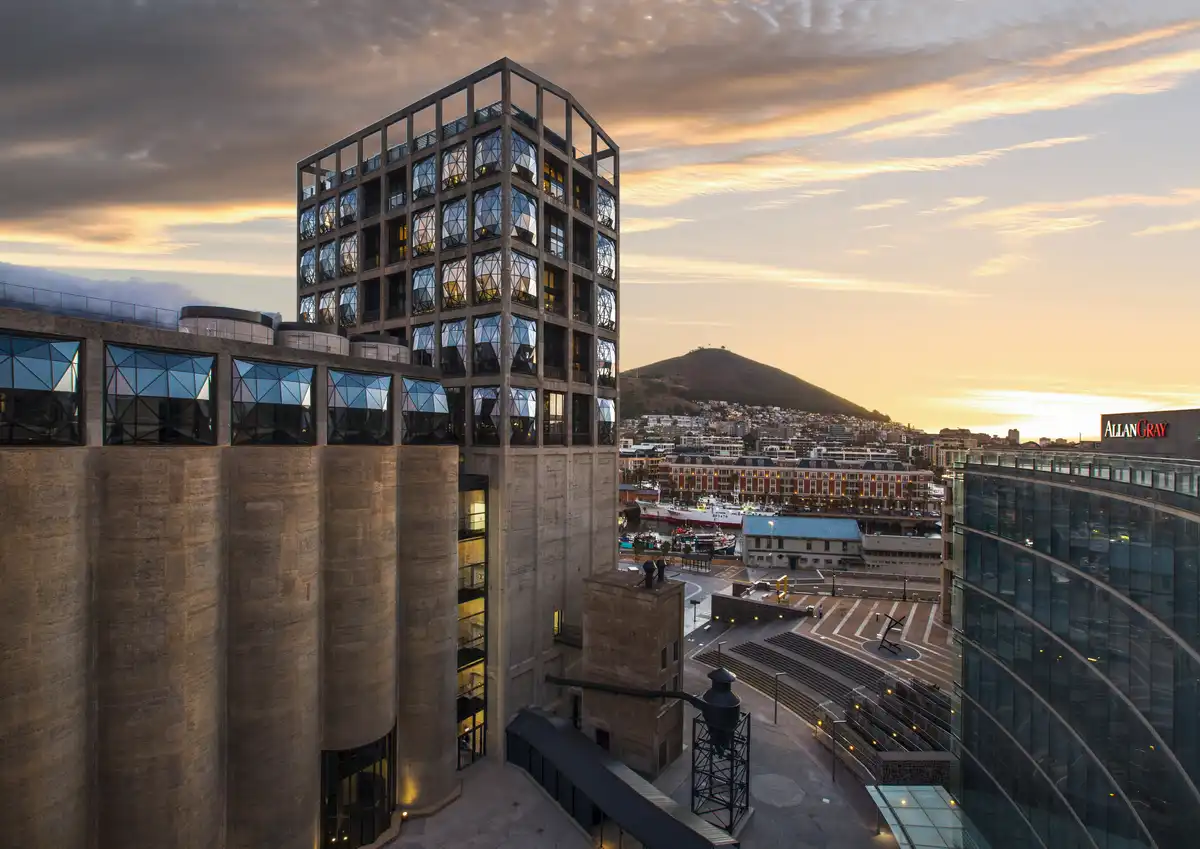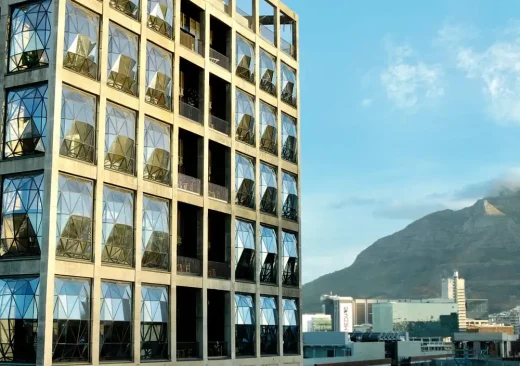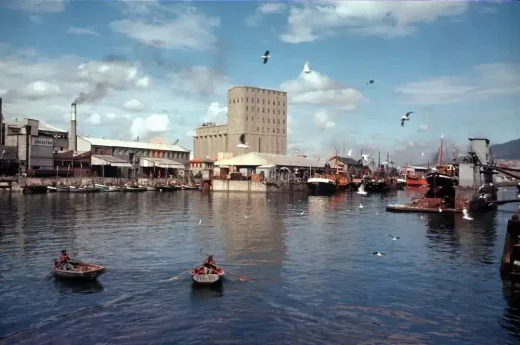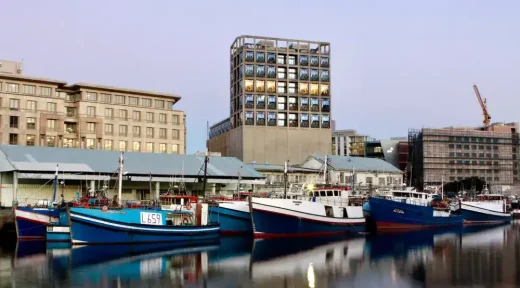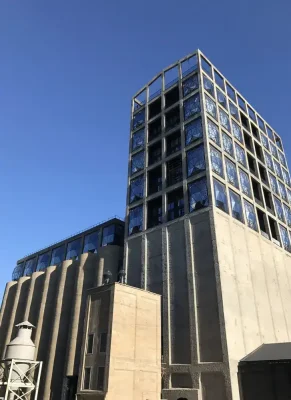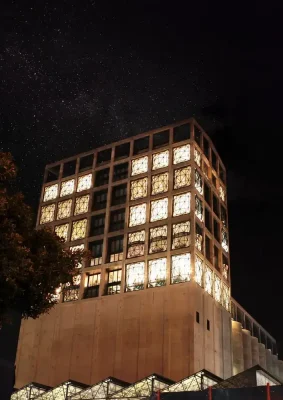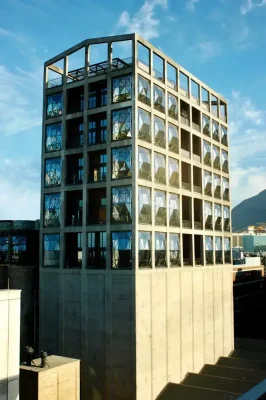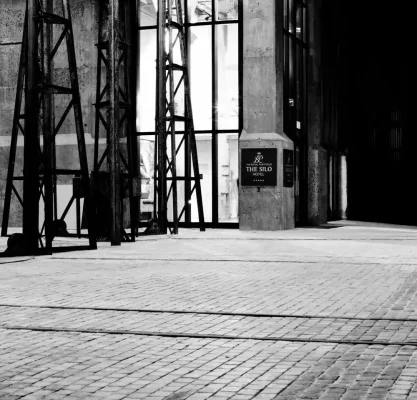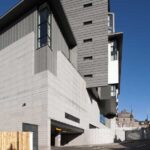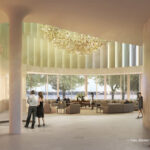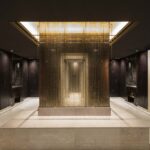The Silo Hotel Cape Town accommodation building, Zeitz MOCAA South African property images
The Silo Hotel in Cape Town
Zeitz MOCAA, South African architecture design by Heatherwick Studio + Rick Brown and Associates
post updated 24 September 2024
Zeitz Museum of Contemporary Art Africa celebrates 100 years of the Grain Silo !
Zeitz MOCAA Cape Town contemporary art news
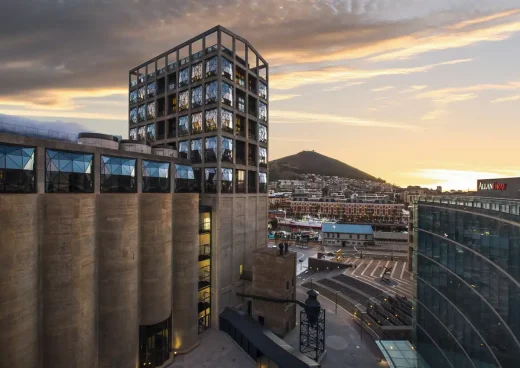
photo : Wianelle Briers
Zeitz MOCAA Cape Town building
Previously on e-architect:
20 May 2019
Architects: Heatherwick Studio
Local Architects: Rick Brown and Associates
Interior Design: The Royal Portfolio
Location: Silo Square, V&A Waterfront, Cape Town, South Africa
The Silo Hotel Cape Town
The Silo Hotel
The Silo Hotel is located in the grain elevator portion of the historic grain silo complex occupying six floors above what will become the Zeitz MOCAA – Museum of Contemporary Art Africa. The Silo will be an extraordinary hotel that sets a new standard for luxury travel. Located in the heart of Cape Town’s V&A Waterfront, the hotel will have unrivaled views of Cape Town.
The grain silo complex was the tallest building in Sub-Saharan Africa at 57m when it was opened in August 1924 after 3 years of construction. It closed in August 2001 after nearly 80 years at the heart of South Africa’s industrial and agricultural development. The grain silo played an integral role in terms of international trade as an export facility, but it also provided vital infrastructure to South Africa’s regional agricultural economies supporting local farming communities while also making a major contribution to the economic activities of Table Bay harbour.
The building has two parts – the elevator tower, where The Silo Hotel is located, which facilitated the mechanical bulk handling of grain, and the actual storage silos themselves. The elevator tower was known as the working house and it served numerous functions. It received grain from the track shed, lifted it to the top of the building by the use of elevators and provided facilities for the grain to be weighed, cleaned, bagged, stored and distributed.
Grain from the smaller, inland ‘country elevators’ around South Africa was delivered to Cape Town. The first load of maize was received into the grain elevator in Cape Town on the 8 September 1924, and this was followed two months later by the first export from the new elevator – 6,245 tons of maize aboard the SS Willaston destined for Europe, on the 12th November 1924. The last export shipment from the grain elevator was on board the M/V Anangel Wisdom in 1995 and operations ceased in 2001.
The Penthouse
The 187m2, one-bedroom penthouse is the jewel in The Royal Portfolio’s crown located on the top floor of The Silo facing Table Mountain with triple aspect views of Cape Town and a 24m2 balcony.
Royal Suites
There are 2, triple aspect Royal Suites facing the Atlantic Ocean, Robben Island and the distant mountains. Each Royal Suite is 132m2 and each has 2 bedrooms and a generous balcony
Family Suites
There are 4 Family Suites on the 7th floor with views over the old harbour and out to the distant mountains or over the V&A Waterfront and Signal Hill. Family Suites range from 111m2 to 128m2 including a balcony and each has a mezzanine level with 2 bedrooms.
Superior Suites
There are 6 Superior Suites across the 6th and 7th floors with either mountain or harbour views. These suites vary between 76m2 and 88m2 including a small balcony and each has the bedroom on a mezzanine level.
Deluxe Superior Suites
There are 7 Deluxe Superior Suites across the 8th, 9th and 10th floors with spectacular 5.5m high pillowed glass windows showcasing the natural wonder of Cape Town. They range in size from 60m2 to 67m2 including a balcony.
Luxury Rooms
There are 4 Luxury Rooms with mountain views on the 8th and 9th floors which are 47m2 including a balcony.
The Silo Rooms
There are 4 Silo Rooms with spectacular harbour views which are 41m2 including a balcony
Facilities
The Granary Café
The Willaston Bar
The Sky Terrace
Rooftop Restaurant
Rooftop Swimming Pool
The Silo Spa (Five Treatment Rooms, Sauna, Change Rooms)
Gym
Airport Transfers
24 Hour Guest Services
Laundry Service
Complimentary WiFi
Concierge Services
Private Meeting Rooms / Private Dining Rooms (The Wisdom Room Seats 22, Rooms 607 & 608 Seat 6 each)
Underground Parking
Private Art Gallery
The Silo Hotel Cape Town – Building Information
Local Architects: Rick Brown and Associates
Exterior Architects: Heatherwick Studio
Interior Design: The Royal Portfolio
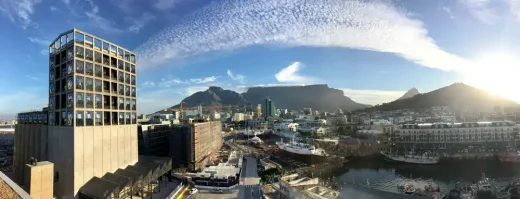
image courtesy of The Royal Portfolio
Heatherwick Studio on e-architect
The Silo Hotel in Cape Town images / information received 060317
Address: Silo Square, V & A Waterfront, Cape Town, 8801, South Africa
Phone: +27 21 670 0500
Architecture in South Africa
South African Architecture Designs – chronological list
South Africa Architecture News
Contemporary Cape Town Architecture Projects
KLOOF 119A Residence
Design: SAOTA
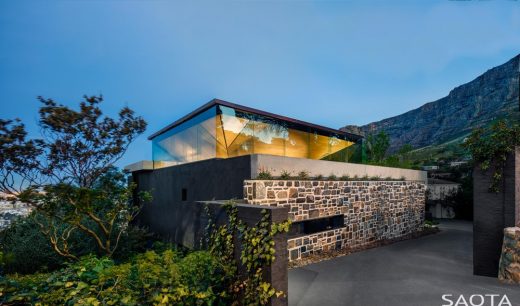
photographers : Adam Letch & Micky Hoyle
Lion’s Head House in Cape Town
Lion’s View House, Cape Town
Design: ARRCC
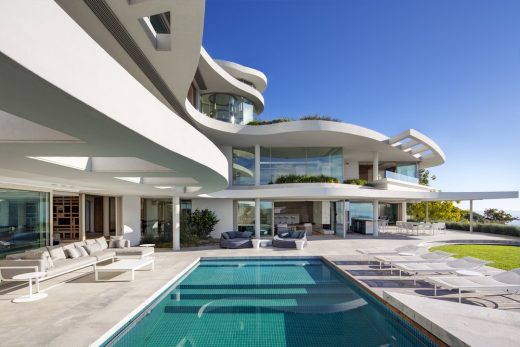
photo : Adam Letchs
Luxury Property in Cape Town
African Architectural Designs
Africa Architectural Projects
Contemporary Building Designs – recent architectural selection from e-architect below:
Comments / photos for the The Silo Hotel in Cape Town – Zeitz MOCAA in South African building design by Heatherwick Studio with Rick Brown and Associates page welcome

