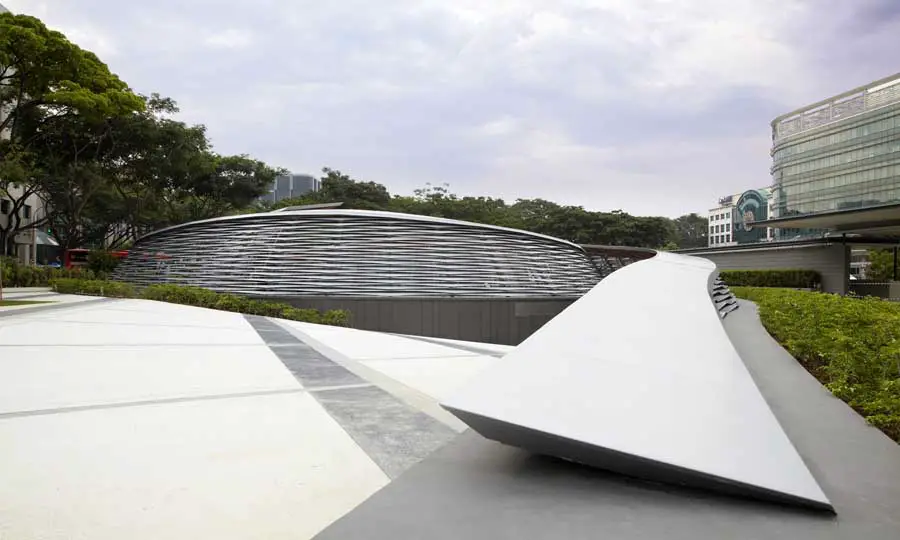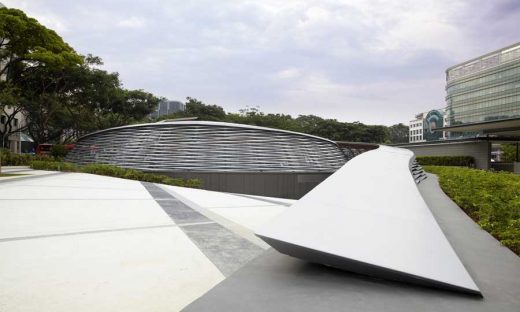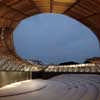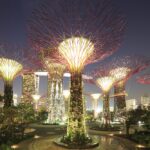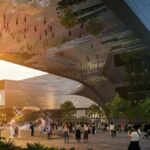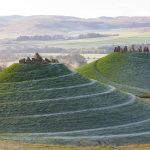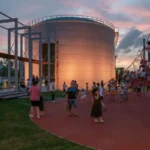Dhoby Ghaut Green Singapore, Architecture, Photo, Building, Design, Picture
Dhoby Ghaut Green – Singapore : Architecture Information
Singapore Development – design by SCDA Architects Pte. Ltd.
2010
Dhoby Ghaut Green
Categories: Culture, Landscape
Location: Singapore, Singapore, Republic of
Architect: SCDA Architects Pte. Ltd.
WAF Entry: 2010
Award: World Architecture Festival 2010 – Shortlisted
Dhoby Ghaut Green
As a part of the Urban Redevelopment Authority’s plan to increase the number of public spaces along Orchard Road area, this public space is envisioned to become a wonderful “Living Room”, a gathering space where people can come together to enjoy a performance and become an extension of the public realm that contributes to the street life and vibrancy in the city.
While designed for major events and celebrations, the space also encourages informal gatherings on non-event days, offering respite for those who seek an alternative or quiet space in the heart of the city.
The design divides the park into three main areas, each characterized by a distinctive atmosphere. The western parcel is densely shaded from existing trees, providing a tranquil environment that contrasts with the bustle of the surrounding cityscape. A field of dark grey gravel is introduced to provide texture to the grounds and serves as a platform for community activities. Foot traffic on dedicated footpaths moves through this area as pedestrians frequently travel between Park Mall, a major bus stop and the Dhoby Ghaut MRT station.
In the middle parcel sits an open-air performance amphitheatre that ties in with Istana Park, Fort Canning Park and the Singapore Art Museum to advance the City’s art movement efforts. The structure’s sweeping curves contrasts with the urban backdrop while its rippling metallic façade complements and adds texture to the park environment. Preservation of existing foliage is also a key consideration, accomplished by careful positioning of new structures to minimize tree felling.
The sculptural theatre is constructed using perforated aluminium sheets woven together, inspired by the natural lines of a rattan basket. Ample porosity is integrated with the skin to allow views inward and out. The gently curving structure sweeps up from the ground to provide shade over the sunken stage and seating area. Two forecourts to the amphitheatre act as gathering spaces and venues for markets and bazaars when the theatre is inactive.
Juxtaposing the dense tree cover of the western parcel, the eastern parcel is an open turfed field set aside to accommodate outdoor sports activities. Conveniently located on the northern side of the field between both exits of the Dhoby Ghaut MRT station is a café offering indoor and alfresco dining experiences.
These three parcels work together in a unified composition and as an extension to the public domain creates a gathering space where people can come together and enjoy a range of activities.
Dhoby Ghaut Green Singapore images / information from FD
Location: Asia Square, Singapore
Architecture in Singapore
Singapore Architectural Designs – chronological list
Architecture Walking Tours by e-architect
Singapore Architecture Walking Tours
New Singapore Architecture – Article
Singapore Architecture
Moulmein residential tower
WOHA Architects
Moulmein Rise Singapore
Scotts Tower – Residential tower building
Rem Koolhaas Architect / OMA
Singapore Tower
The Interlace Singapore Residential Development
Ole Scheeren of OMA
The Interlace Singapore Complex
Marina Bay Financial Center towers
Kohn Pedersen Fox Associates
Marina Bay Financial Center Singapore
Comments / photos for the Dhoby Ghaut Green Singapore Architecture page welcome

