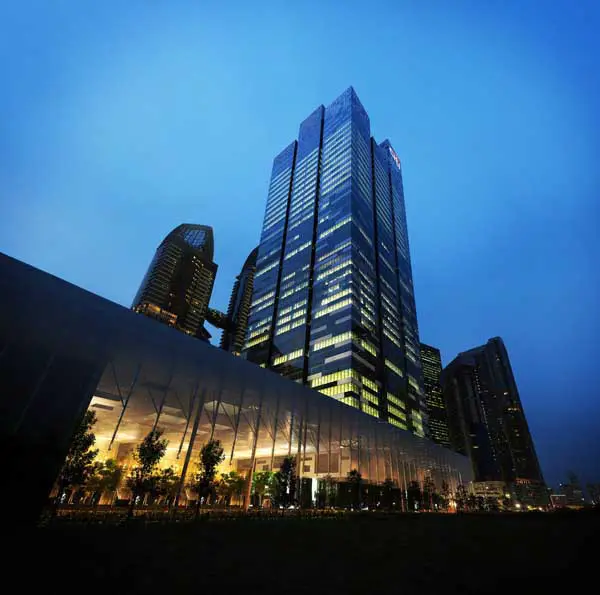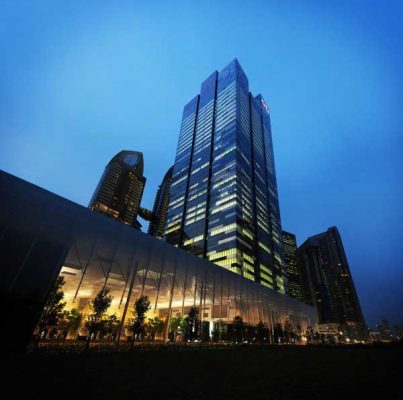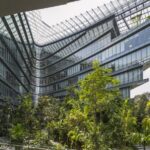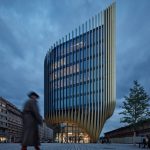Asia Square Singapore, Architecture, Skyscraper, Towers, Building, Design, Picture
Asia Square, Singapore
Marina Bay Commercial & Retail Development – design by Denton Corker Marshall Architects
7 Nov 2011
Asia Square Singapore
Architect: Denton Corker Marshall
Former prime minister to open Asia Square Tower 1
High profile commercial tenants attracted by excellent lifestyle environment
SINGAPORE – High profile multinational tenants of Denton Corker Marshall’s landmark development in Singapore will be among those celebrating the official opening of Tower 1 tomorrow (8 November).
Asia Square – Tower 1, ‘The Cube city room’:
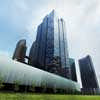
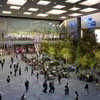
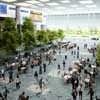
pictures from Denton Corker Marshall
The $S1 billion Asia Square project is a comprehensive commercial and retail development in Singapore’s new business and lifestyle district at Marina Bay.
Asia Square is designed for companies to take advantage of highly efficient office spaces and offer staff a desirable work-play-live lifestyle, which Denton Corker Marshall director Peter Williams says is a critical point of difference in a very competitive market.
“Commercial buildings today need more than a great address, they have to offer an excellent working and business environment,” said Mr Williams.
Tower 1 is the first of two slender and elegant towers with massive column-free floor plates to optimise office space. One of its centrepieces is The Cube, a vibrant city room.
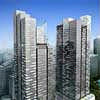
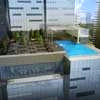
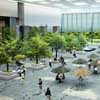
pictures © The client / Crystal Graphics
The Cube is a naturally lit recreation space and social hub of 9300 square metres featuring a 16-metre high ceiling. Fully sheltered from the tropical climate with semi-transparent fritted glass skirt walls, skylights punctuate its ceiling in a random pattern to enhance the natural light. Extensive landscaping provides lush green zones and complements Singapore’s Garden City reputation.
Up to 6500 square metres of retail space, with Singapore’s largest gym (3000 square metres), complete the working environment tailored for lifestyle balance, which has attracted leading financial services companies to Asia Square.
Occupying nearly a quarter of the net lettable Grade A office space, Tower 1’s anchor tenant is Citibank. Other influential companies to establish regional headquarters here are Julius Baer, Bank Sarasin, Lloyd’s, Google, Marsh and McLennan Companies and White & Case, as well as the building’s developer, MGPA.
Attending the official opening by Singapore’s former prime minister, Emeritus Senior Minister Goh Chok Tong, will be Denton Corker Marshall directors Bill Corker and Peter Williams, and MGPA executive chairman James Quille.
Event details:
Official opening by Singapore’s former prime minister, Emeritus
Senior Minister Goh Chok Tong
Asia Square Tower 1, Marina Bay, Singapore
– Westin Singapore Marina Bay announced last month that it will open in Asia Square Tower 2 in 2013.
– AST1 has set a record for workmanship quality, obtaining the highest score for a high-rise commercial development from Singapore’s international benchmarking Construction Quality Assessment System.
– Asia Square has earned LEED platinum certification, the equivalent of Australia’s 6-star Green Star. It is the first commercial development in Singapore to earn this status.
– Asia Square was awarded Best Mixed-Use Development and Highly Commended in the Office Development category at the 2011 Asia Pacific Property Awards.
– Denton Corker Marshall director Peter Williams is available for comment.
Asia Square Singapore image / information from Denton Corker Marshall
7 Feb 2011
Asia Square Marina Bay Singapore
Architect: Denton Corker Marshall
Asia Square’s second tower to commence construction
Design: Denton Corker Marshall
The second tower of Asia Square, Singapore, will commence construction this year, with the construction contract awarded to Hyundai Engineering and Construction Co. (Hyundai E&C).
This brings the total value of the construction of Asia Square to over S$1 billion.
Hyundai E&C is currently overseeing the ongoing construction works of Asia Square Tower 1 which is scheduled for completion in June.
Designed by Australian architects Denton Corker Marshall, Asia Square is a comprehensive mixed use development of commercial and retail uses, and the first in the Marina Bay area to be fully integrated with a five-star business hotel.
Tower 1 is a 43-storey office building with 38 floors devoted to Grade A office space. The first and second floors feature a mix of retail space and food and beverage outlets. Its companion, Asia Square Tower 2, will include 26 levels of Grade A office space. It will also house the luxury Westin hotel from level 32 to 46.
Each tower will provide a highly efficient, column-free floor plate of up to 3520m2 of office space. The development features a fully sheltered 9000m2 public plaza and 6500m2 of retail space.
Tower 1 will be completed in June 2011, and Tower 2 is scheduled for completion in 2013.
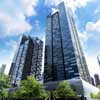
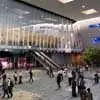
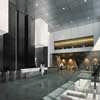
pictures © The client / Crystal Graphics
A 300,000m2 development consisting of twin towers rising out of an ‘ice block’ glass podium.
Asia Square is located in Singapore’s Marina Bay, an extension of the existing Central Business District. Marina Bay is an ambitious 360ha urban development project planned as a lifestyle precinct with projects like Asia Square contributing to Singapore’s position as a major business and financial hub in Asia.
Asia Square comprises an integrated mixed use development of office, hotel and retail uses together with a vibrant 9000m2 public plaza located within the glass podium. Urban and built spaces with excellent amenity are being created, which will connect to and reinforce the existing urban fabric of Singapore.
Two elegantly articulated tower forms emerge from a simple, orthogonal, pedestrian-scaled podium. Each tower is seemingly composed of a cluster of eight slender shafts that individually rise to varying heights to create a distinctive signature on the Singaporean skyline.
The façade of the two towers comprises glass and metal panelling, granting uninterrupted views from within while producing a striking random patterned effect from outside. At night, lighting will achieve a ‘speckled’ effect.
Encapsulating the entire site is the glass podium which, in contrast to the towers, is expressed as a singular, unifying element. It formally fronts the streets on all four faces and is conceived as an ‘ice block’ floating above the ground plane.
Asia Square Tower 1 is a 43-storey office building with 38 floors (94 per cent of floor area) devoted to Grade A office space. The first and second floors will feature a mix of retail space and food and beverage outlets. Its companion, the 46-storey Asia Square Tower 2, comprises 26 office levels surmounted by 15 levels of luxury hotel. Each provides a highly efficient, column-free floor plate of up to 3520m2 of office space, allowing some 450 people to be located on the same floor together with a multitude of private offices, conference areas and private lounges.
Designed to strict environmental criteria the project is the first commercial development in Singapore to be awarded LEED-CS Platinum pre-certification by the US Green Building Council and Green Mark Platinum rating from Singapore’s Building and Construction Authority.
Green features include Singapore’s largest photovoltaic cell system installed on the roof of both towers, and the country’s first downtown biodiesel generation plant for recycling waste cooking oil into biodiesel.
Other environmental features and systems incorporated in the design are:
– High performance façade
– Regenerative lifts
– Energy-efficient air-conditioning system which uses chilled water from the government’s District Cooling System – UV emitters incorporated in Air Handling Units (AHUs) to
remove harmful airborne micro-organisms
– Energy-efficient lighting
– Motion detectors and photo sensors integrated with lighting control system
– Harvesting of condensate water from AHUs for irrigation of greenery
– Water-efficient fittings
Asia Square Singapore image / information from Denton Corker Marshall
Location:8 Marina View, Singapore
Architecture in Singapore
Singapore Architectural Designs – chronological list
Architecture Walking Tours by e-architect
Singapore Architecture Walking Tours
New Singapore Architecture – Article by Tom Ravenscroft
Asia Square
Designed to strict environmental criteria Asia Square is the first commercial development in Singapore to be awarded LEED-CS Platinum pre-certification by the US Green Building Council and Green Mark Platinum rating from Singapore’s Building and Construction Authority.
Denton Corker Marshall
Established in Melbourne in 1972, Denton Corker Marshall works globally and is supported by offices in London and Jakarta, with completed projects in over 20 countries.
Singapore Architecture
Moulmein residential tower
WOHA Architects
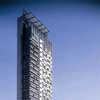
photo from WOHA
Moulmein Rise Singapore
Scotts Tower – Residential tower building
Rem Koolhaas Architects / OMA
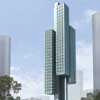
image from OMA
Singapore Tower
The Interlace Singapore Residential Development
Design: Ole Scheeren of OMA
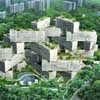
picture from architect
The Interlace Singapore Complex
Farrer Court – residential development
Zaha Hadid Architects
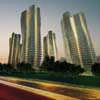
image from architects
Farrer Court Singapore
Marina Bay Financial Center towers
Kohn Pedersen Fox Associates
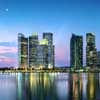
buildings picture : Crystal
Marina Bay Financial Center Singapore
Comments / photos for the Asia Square Singapore page welcome
Asia Square Singapore

