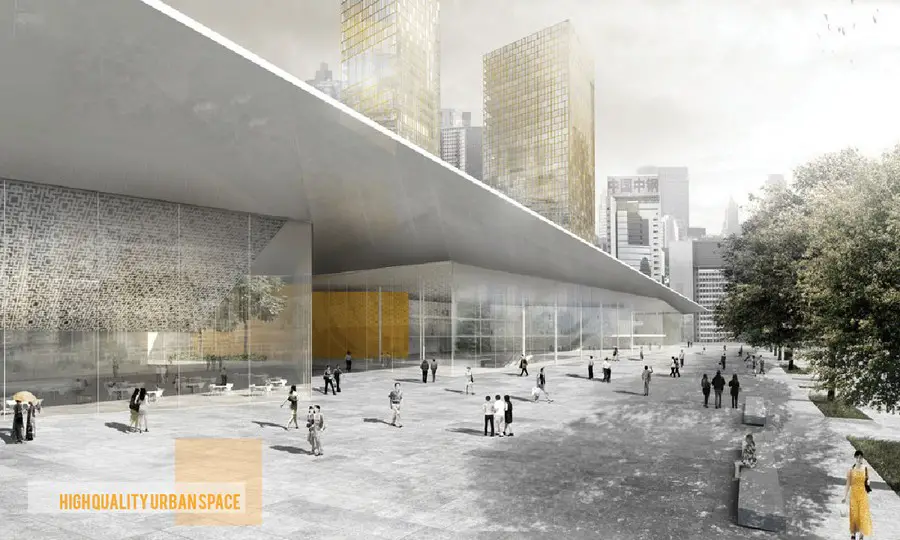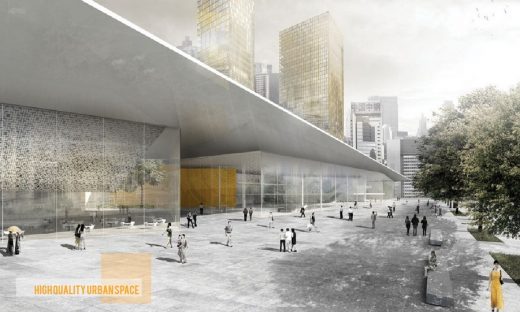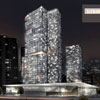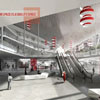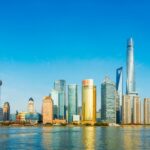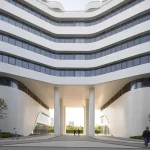Multifunctional Complex, Shanghai Mixed-Use Development, China Building Project, Chinese Architecture
Multifunctional Complex, Shanghai
Chinese Mixed-Use Project – design by rrc studio architetti
16 Jul 2013
Shanghai Mixed-Use Project
Design: rrc studio architetti
Location: Shanghai, China
Multifunctional Complex Shanghai
The project involves the construction of 240,000 square meters of residences, retail and hotel components with a strong focus on leisure activities in the basement. The Complex is located in the most prosperous expansion of Shanghai activating, at the same time, a vibrant commercial zone, a private residential area and a lively, walkable district for buiness and entertainment.
To maintain a real street presence, the project is defined by a basement, collector of commercial and recreational activities such as a cinema, exhibition spaces, a public theater and an indoor plaza with restaurants and cafes. The transparent base ties three towers together both functionally and compositionally, providing an easily identified central entrance into the shared lobby; the towers, different for height and size, contain various programs and are characterized by the penthouse that offers services like the Spa and the sunny terrace for the residences, a belvedere for the offices and a pool for the Hotel. This services provide abundant outdoor living space for the tower, tying them into the surrounding neighborhood.
The intervention is designed to use energy and water efficiently; high performance glazing on the windows, the curtain wall and daylight decrease the need for electric lighting. In addition to these devices, the Complex will integrate other advanced building systems, like natural ventilation, to be an example of sustainable architecture.
Multifunctional Complex – Building Information
LOCATION: Shanghai, China
DATE: 2012
CLIENT: Private
TYPE: Mixed Use, Retail, Office, Hospitality, Residential
BUILT-UP AREA: 240.000 sqm – 2.6 million sqft
DATA:
Tower 1: Hotel, Residences
Tower 2: Offices
Tower 3: Residences, Offices
Basement: Retail park and green roof
Multifunctional Complex images / information rrc studio architetti
Location: Shanghai, China
Shanghai Architecture
Shanghai Architecture Designs – chronological list
Historic Colombia Circle Shanghai Revitalization
Design: West 8 Urban Design & Landscape Architecture
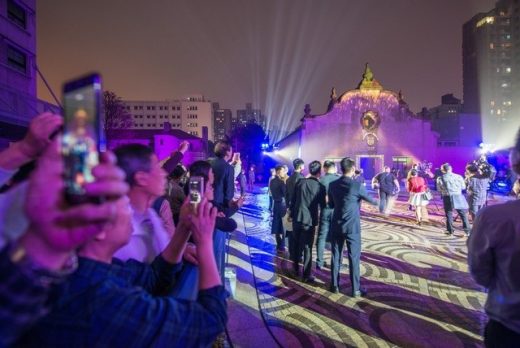
image courtesy of architects
Colombia Circle Shanghai
Shanghai Oriental Sports Center
Comments / photos for the Multifunctional Complex – Shanghai Architecture page welcome

