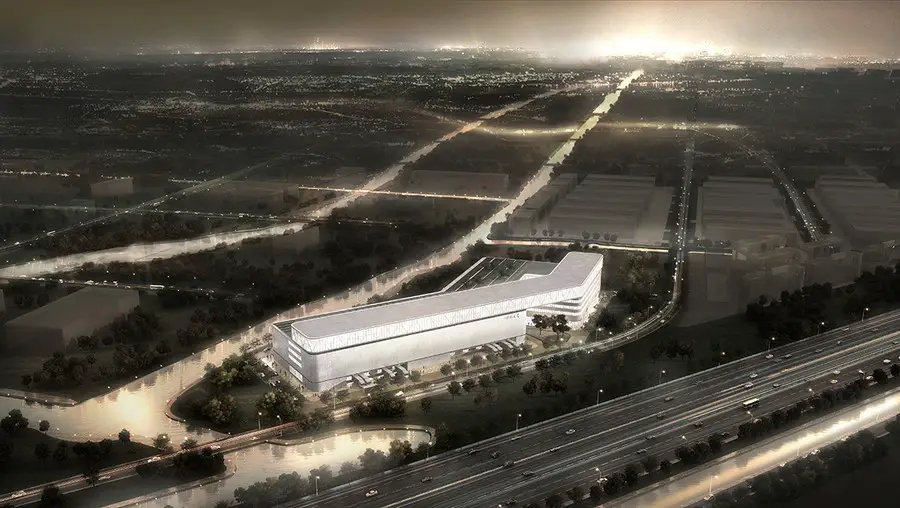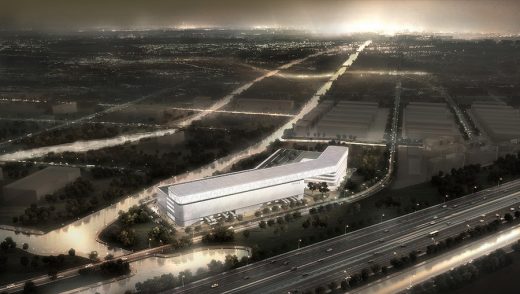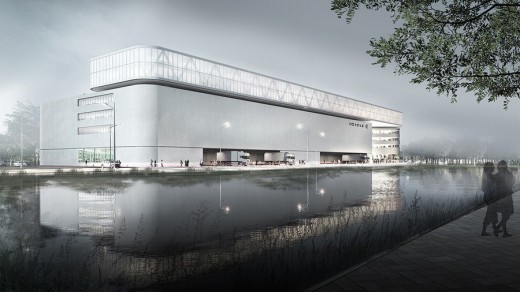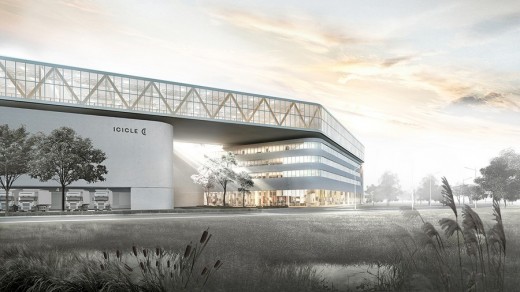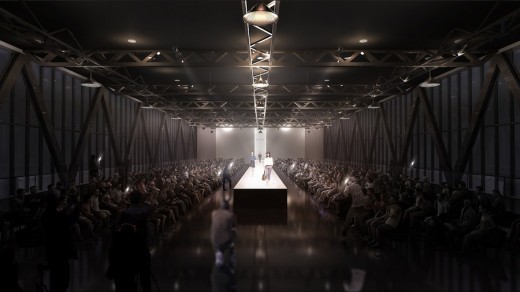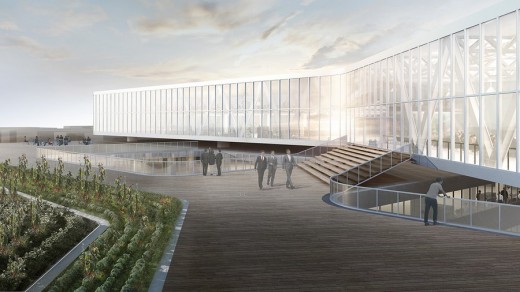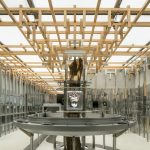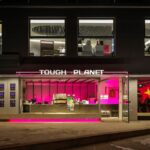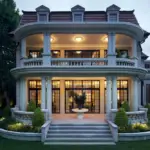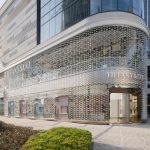ICICLE Fashion Industry Park, Shanghai Retail Mall, New Chinese Architecture Images, Architect
ICICLE Fashion Industry Park
Design and Production Workplace Building Development China – design by Architects von Gerkan, Marg and Partners (gmp)
26 Jun 2015
ICICLE Fashion Industry Park in Shanghai
Design: Architects von Gerkan, Marg and Partners (gmp)
Location: Shanghai, China
Architects von Gerkan, Marg and Partners (gmp) design for ICICLE is scheduled for completion by 2017/18
The architects von Gerkan, Marg and Partners (gmp) are designing the ICICLE Fashion Industry Park for the Chinese fashion brand ICICLE; the Centre includes a production facility with logistics center for the e-commerce business, as well as design and production workplaces with the company’s associated showrooms.
The contract was signed by ICICLE and architects gmp · von Gerkan, Marg and Partners in the China Corporate Pavilion at the Milan EXPO on 8 June 2015. The building, which is scheduled for completion by 2017/2018, will be built in the Caohejing Songjiang industrial area and will be one of the largest fashion centers of this kind in China, featuring state-of-the-art plant technology provided by KNAPP from Austria.
The design by gmp connects the four-story buildings of the logistics and production areas with the design and distribution areas via a two-story bridge above the loft story. Built as an exposed steel construction which bridges the central entrance area between the main buildings, the link element is also a prestigious events room for conferences and fashion shows, and includes showrooms.
As was again evident at the World EXPO, China increasingly presents itself as a commercial force that prioritizes sustainability in international cooperation, which is why the design placed special emphasis on aspects of sustainability. For this reason, the natural reed stands along the canals on the site remain in place and are supplemented by landscaped areas. An extensive vegetable garden on the roof is used to supply the works canteen, and solar collectors and water treatment are part of the comprehensive sustainability concept of the development.
ICICLE Fashion Industry Park in Shanghai – Building Information
Design: Meinhard von Gerkan and Nikolaus Goetze with Magdalene Weiß
Project management: Fanny Hoffmann-Loss
Design team: Fanny Hoffmann-Loss, Ren Yunping, Huang Meng, Oliver Lößer, Zhu Lingli, Li Yang, Sa Xiaodong
Client: Shanghai ICICLE Fashion Group Co., Ltd. (“ICICLE”)
GFA above ground: 75,000 sqm
GFA below ground: 10,000 sqm
Total GFA: 85,000 sqm
ICICLE Fashion Industry Park in Shanghai images / information from gmp
Location: Shanghai, China
Architecture in Shanghai
Shanghai Building Designs – chronological list
Shanghai Architecture Walking Tours
Historic Colombia Circle Shanghai Revitalization
Design: West 8 Urban Design & Landscape Architecture
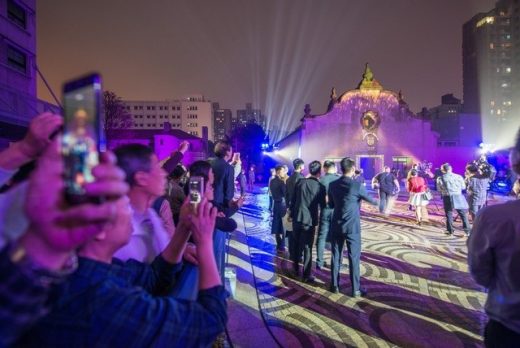
image courtesy of architects
Colombia Circle Shanghai
Shanghai World Financial Center building
Comments / photos for the ICICLE Fashion Industry Park in Shanghai page welcome

