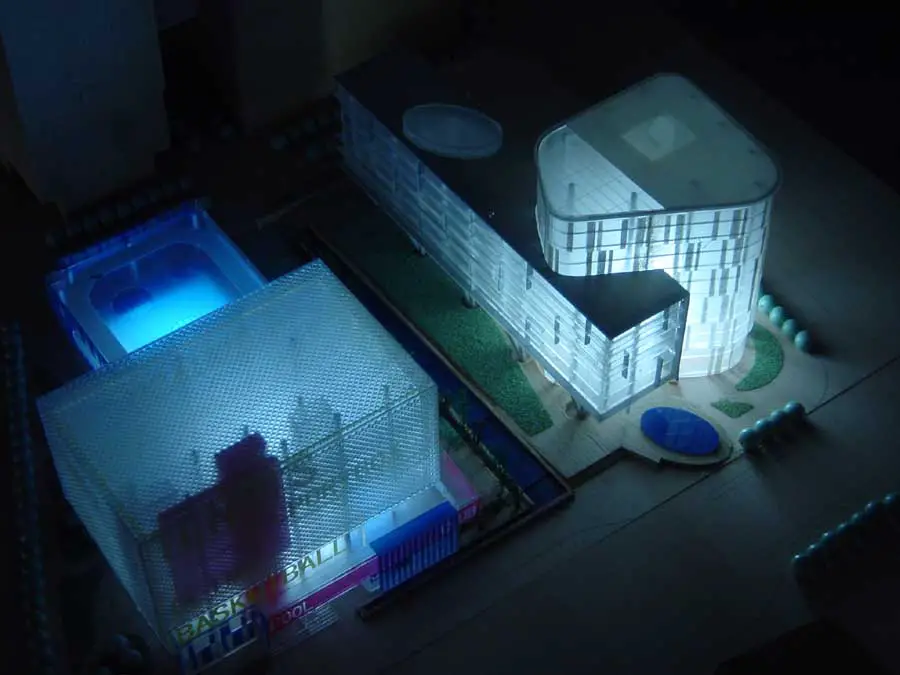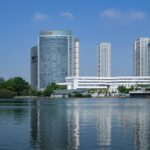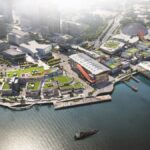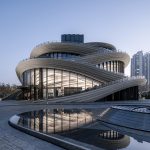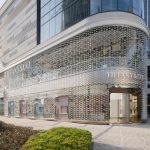Huangpu Sports Box, Shanghai Building Photos, Architect, Chinese Business CenterDesign Images
Huangpu Sports Box Shanghai Building
Huangpo Sports & Business Centre design by PTW & CSCEC
5 Dec 2008
Huangpo Sports & Business Centre
Date built: 2006
Design: PTW Architects with CCDI
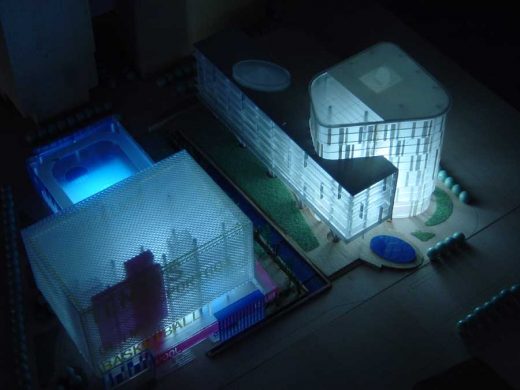
Image : PTW Architects – Stephen Bai
Location: Huangpu District, Shanghai, People’s Republic of China
Client: Huangpu Government
The competition brief required an iconic solution for a landmark site. The site occupies an entire city block within close proximity of the historic Shanghai Bund.
The winning design by PTW & CSCEC consists of a 10,000m² Sport Centre featuring the iconic Sport Box and a 20,000m² Business Centre both sharing the central courtyard garden which also re-instates a green public through site link. The Sport Box concept combines the dry and wet sports component in one prominent volume giving the entire complex landmark status along the Yan An Freeway.
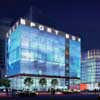
Image : PTW Architects with CCDI
The facilities contained inside the Sport Box include dry sports consisting of a combined basketball / badminton hall, squash, tennis, table tennis, climbing wall, aerobics room and fitness centre. The wet sports areas include a 50m competition pool with moveable boom and floor for mixed programming, a 25m training pool with hot/cold spa pools, separate changing rooms, and a café.
Huangpu Sports Box Building photos + information from PTW
PTW Architects
Location: Huangpu District, Shanghai, People’s Republic of China
Shanghai Architecture
Shanghai Architecture Designs – chronological list
Contemporary Architecture in Shanghai – architectural selection below:
Shanghai Yangtze 3MAP Elevator Factory
Designers: ATAH
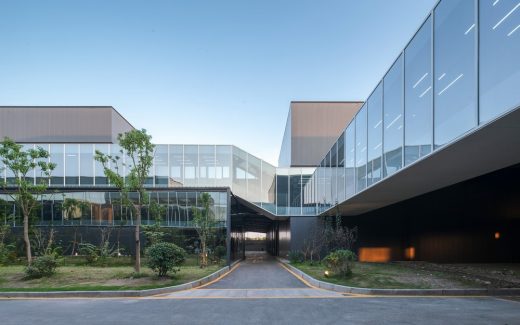
photograph : Yilong Zhao
Shanghai Yangtze 3MAP Elevator Factory
Under the national trend of the industry 4.0 era, China’s domestic manufacturing industry is fully facing the transformation from intensive manufacturing to intelligent manufacturing and system services to achieve large-scale intelligent customization.
Green Massage Healthcare Center, INFINITUS Mall, Shanghai, China
Architecture: Vermilion Zhou Design Group
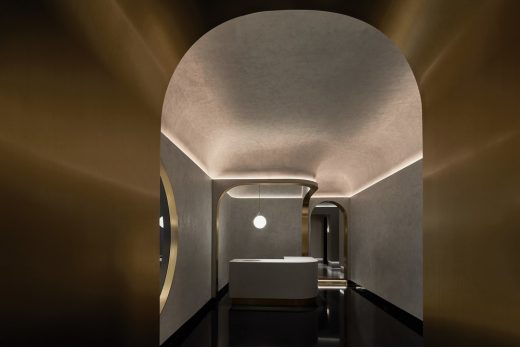
photograph : Shengliang Su
Green Massage Healthcare Center
Green Massage aims at providing soothing professional healthcare to busy people with fast-paced urban life in a private and elegant environment. It leads to the modern concept of health and healthcare, integrating modern scientific techniques on the basis of the theory of traditional Chinese medicine.
Spanish Pavilion Shanghai Expo 2010
Design: Miralles Tagliabue EMBT
Shanghai Expo 2010
Danish Pavilion, Expo 2010
Design: BIG
Shanghai Expo 2010 Pavilion
Barbie Shanghai
Design: Slade Architecture
Barbie Shanghai
China Diamond Exchange Center
Design: Goettsch Partners
China Diamond Exchange Center
Shanghai Architect – architectural studio listing for this major Chinese city, on e-architect
Shanghai Building – Selection
Comments / photos for the Huangpu Sports & Business Centre Architecture page welcome
Website: Visit Shanghai

