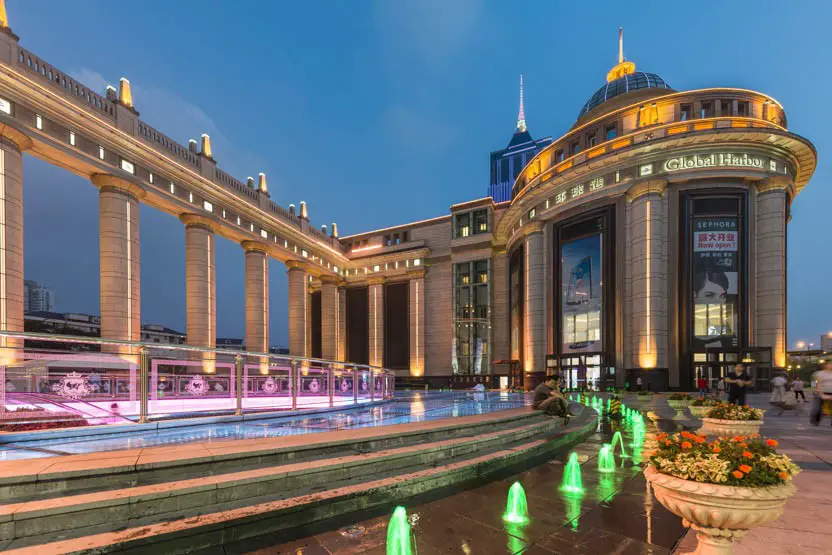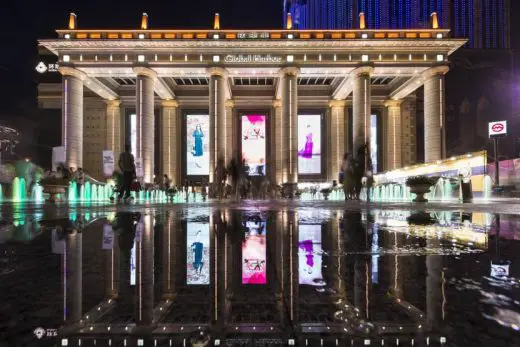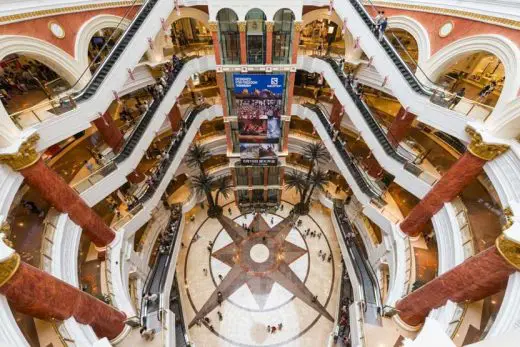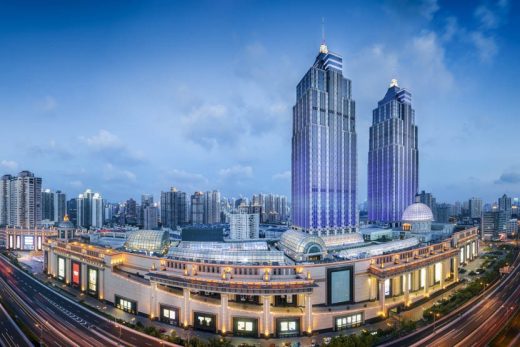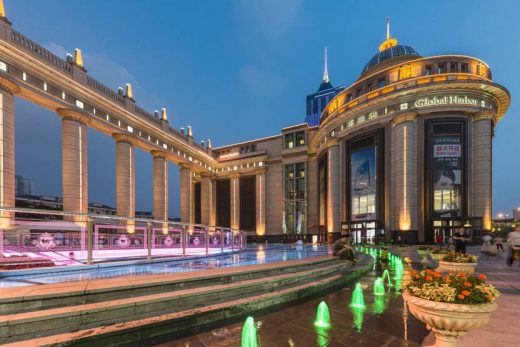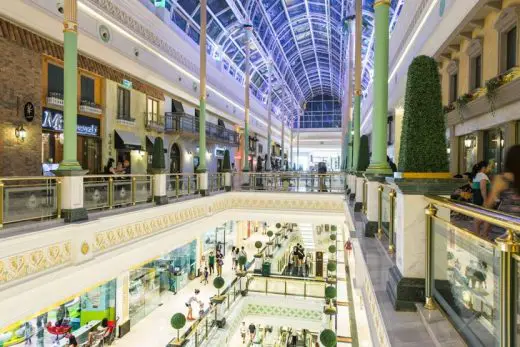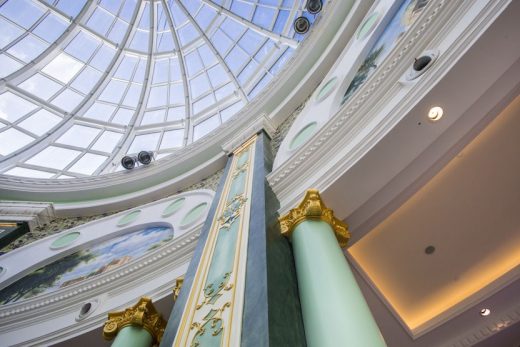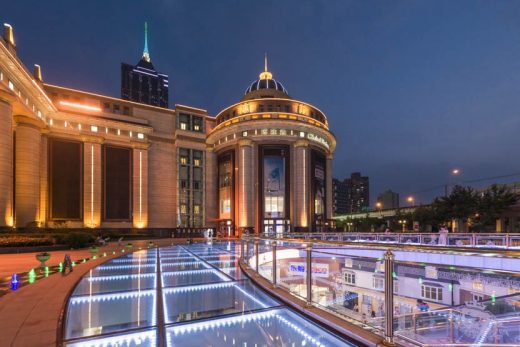Global Harbor Shopping Centre, Shanghai Retail Mall, Chinese Architecture, Images, Architect
Global Harbor Shopping Centre
Retail Mall Development Shanghai, China – design by Chapman Taylor Architects
page updated 23 Sep 2016 with new photos ; 1 May 2015
Global Harbor Shopping Centre in Shanghai
Design: Chapman Taylor, architects
Location: Shanghai, China
Winner of ‘Best Retail Architecture in the World’ Award at the International Property Awards, 2014-15
This multi-award-winning scheme is the largest built project by Chapman Taylor, one of the leading architectural practices in China.
Opened in 2013, Global Harbor Shanghai is a 480,000m2 commercial complex located in the central area of Shanghai, China, on an important transportation hub. The scheme comprises a 270,000m2 shopping centre and two 245 metre high office, hotel and apartment towers above a 4-storey podium.
There is a three-level basement, two levels for shopping and one for parking. The architectural façade was designed with a neoclassical approach, and these principles have been followed strictly from composition to division, with simplifications made to the detailing to ensure the project meets the requirements of the modern age and the commercialisation aspect.
Italian Renaissance and natural romantic styles have been adopted in the interior design which features a large interior space that has been divided into 3 distinguished atrium spaces; Sun Plaza at the south end which adopts the classical style of ancient Greece and Rome to create a magnificent internal space, Central Plaza in the middle which adopts the classic, romantic and exotic style of Italian Venice with exquisite decorations and the north Garden Court utilises patterns of natural green plants to provide a relaxing feel to the visitor.
Global Harbor Shopping Centre in Shanghai – Building Information
– Client: Yuexing Group
– Area: 480,000m2 , largest mixed-use scheme Chapman Taylor has ever built
– Construction cost: £387m
– Includes a 270,000m2 shopping centre, 245 metre high office, hotel and apartment towers above a 4-storey podium and a three-level basement, two levels for shopping and one for parking
– Completion: July 2013
– Sectors: Mixed Use, Workplace, Residential, Hospitality
– 400 brands have leased units
– One of the largest urban shopping centres in Asia
– Shangai’s first large scale commercial scheme to incorporate a major cultural heritage component within a shopping complex
– 1,200m2 of frescoes decoration the interior
Global Harbor Shopping Centre in Shanghai images / information from Chapman Taylor
Location: Shanghai, China
Shanghai Architecture
Shanghai Architecture Designs – chronological list
Shanghai Architecture Walking Tours
Space Slice Renovation Project, 567 Maotai Road, Changning District
Design: DYN Architecture
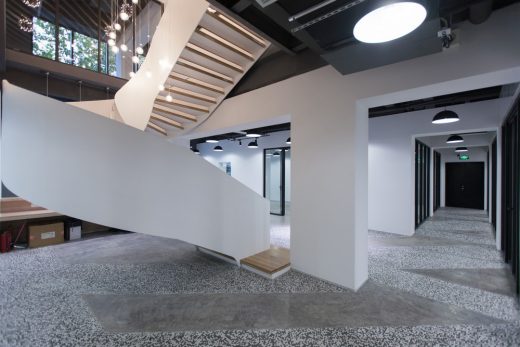
photograph : UnitU
Maotai Road Building Redevelopment
Comments / photos for the Global Harbor Shopping Centre in Shanghai page welcome
Website: Chapman Taylor

