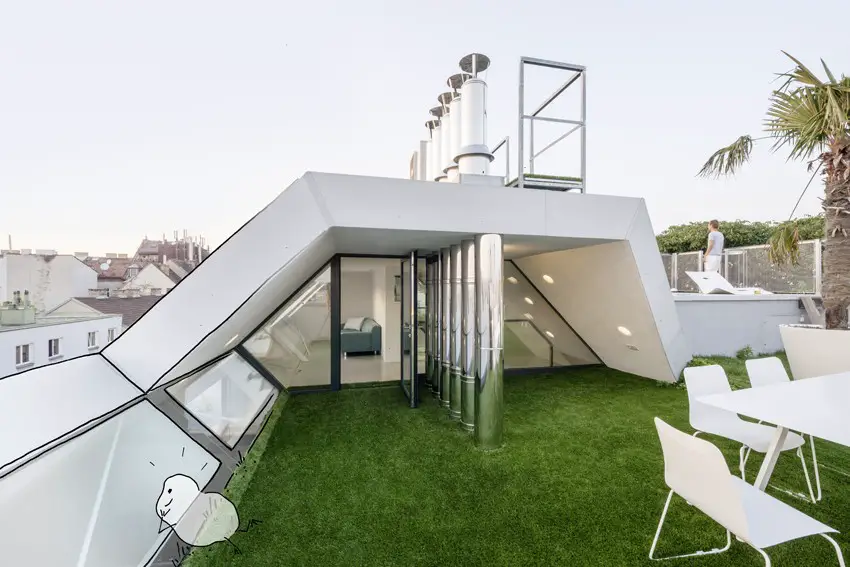LGV Kagran Idylle – Vienna Residential Building
LGV Kagran Idylle, Vienna Residential Building, Austrian Project, Wagramer Straße Property LGV – Kagran Idylle, Vienna Residential Development in Austria – design by Rüdiger Lainer + Partner, architects 25 Nov 2011 LGV – Kagran Idylle Wien Design : Rüdiger Lainer + Partner Project Description LGV Kagran Idylle URBAN DEVELOPMENT COMPETITION KAGRAN – LGV, 1st PRIZE, … Read more

