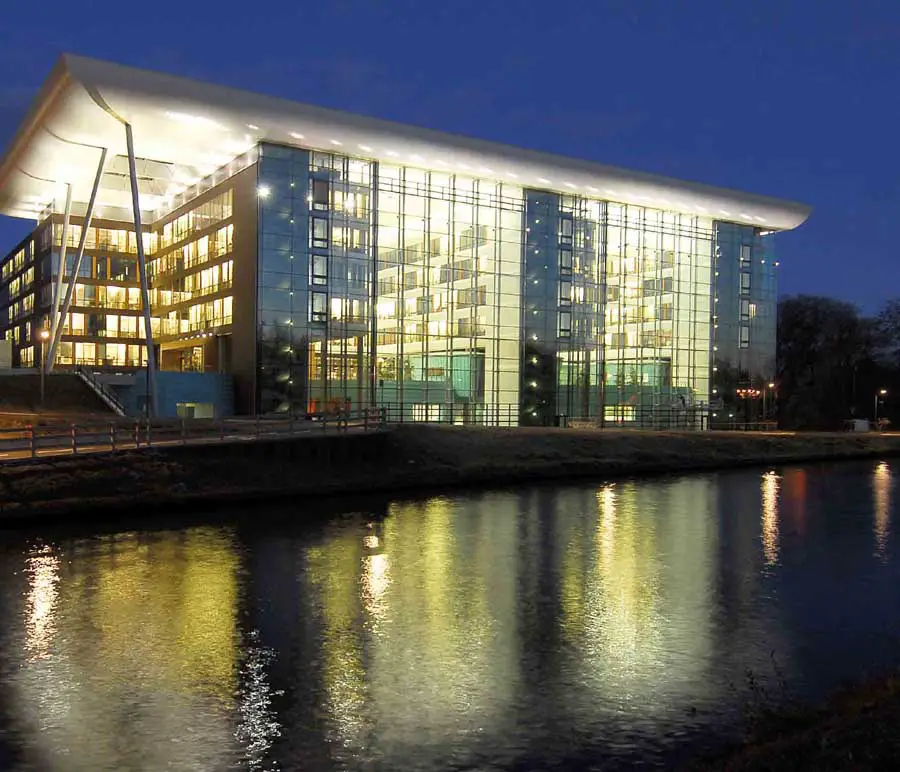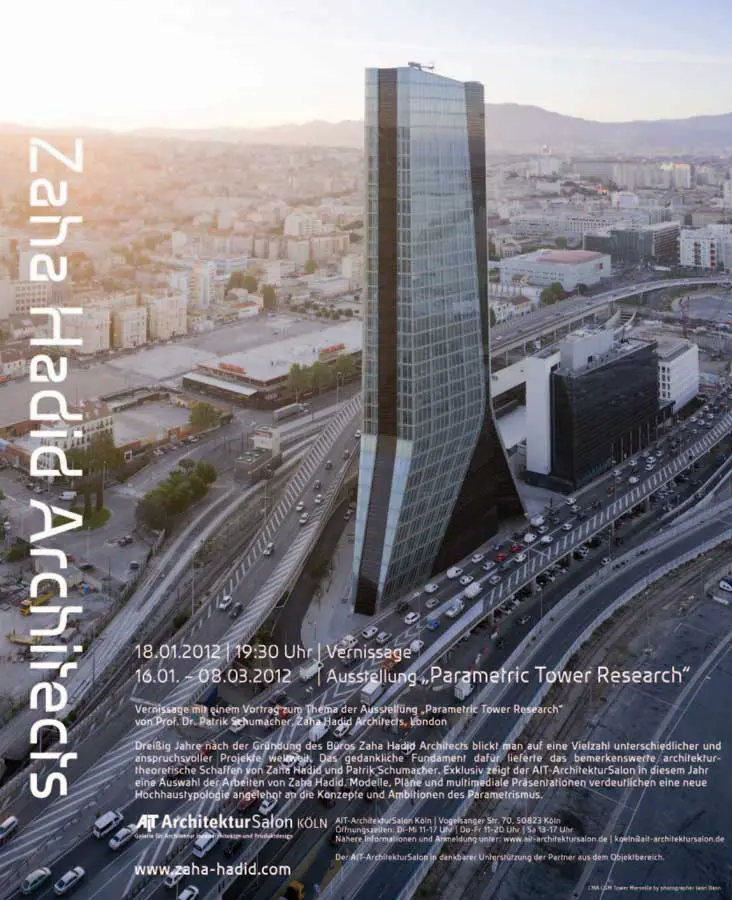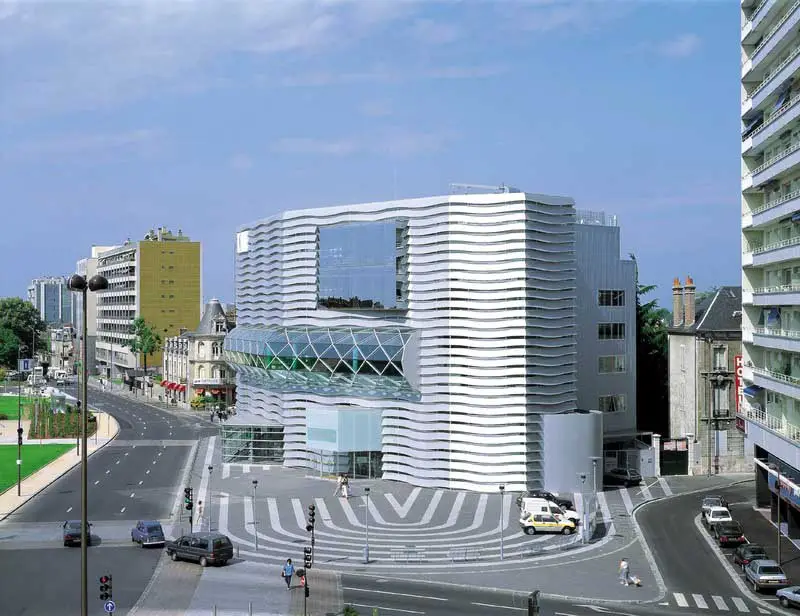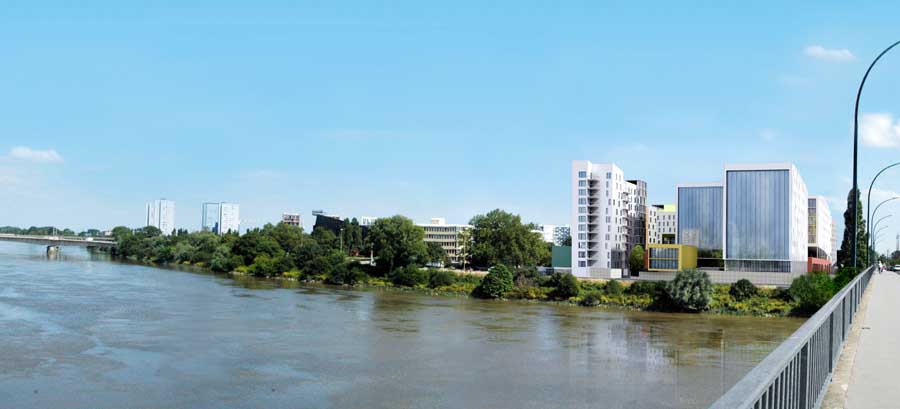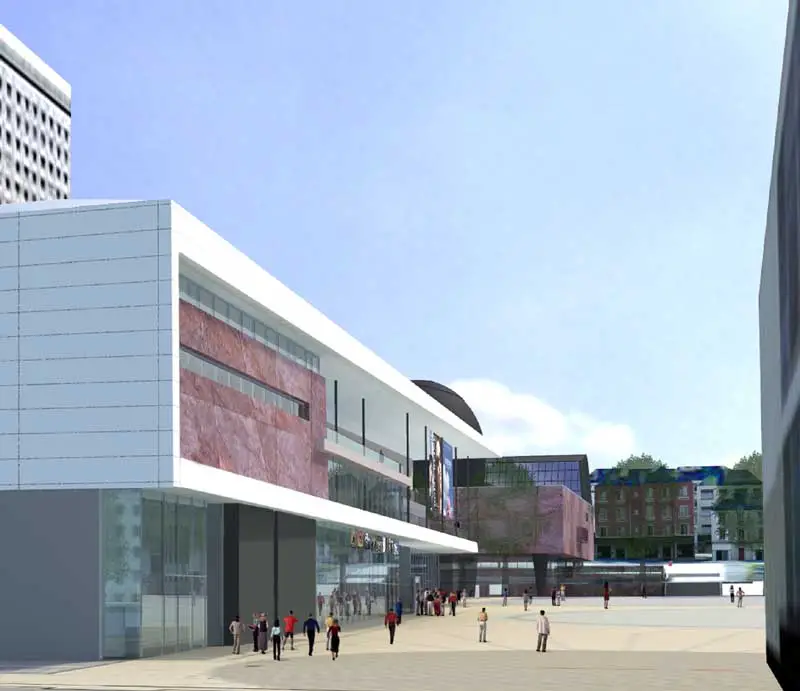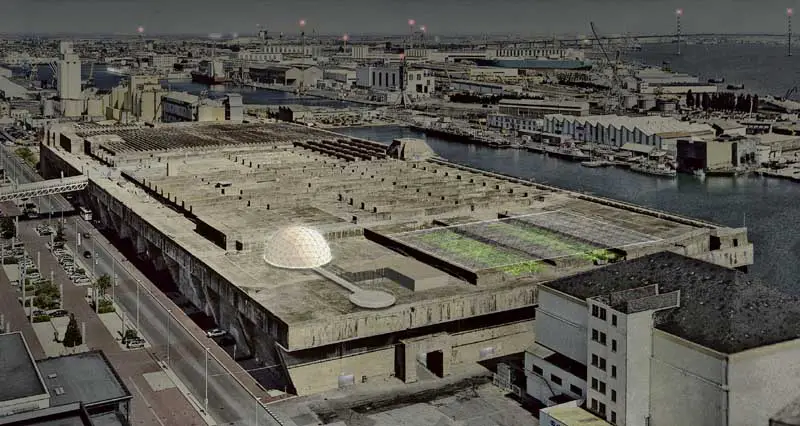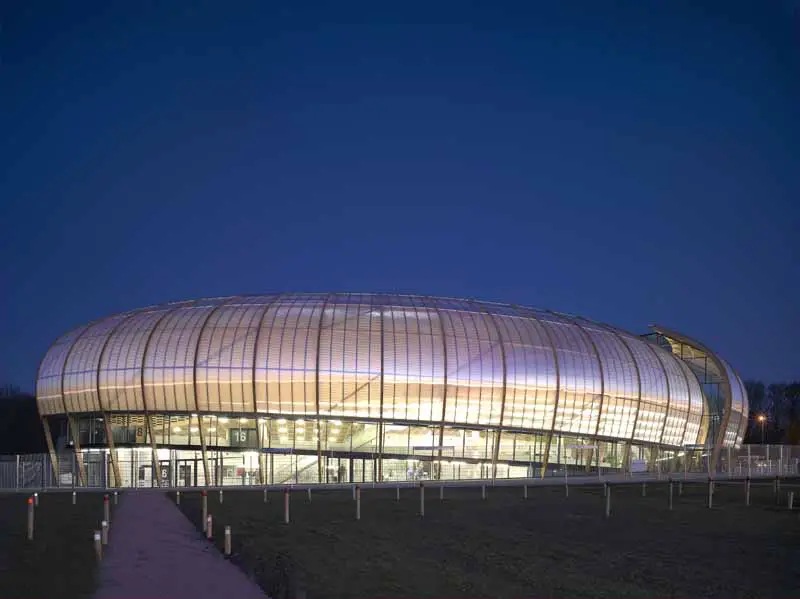Zenith Music Hall Amiens Concert Venue
The building was designed as an architectural element like a sculpture, autonomous. Adaptation to the needs of the “Zenith”, the building also reveals its role emblematic of room for performances, a playful space

