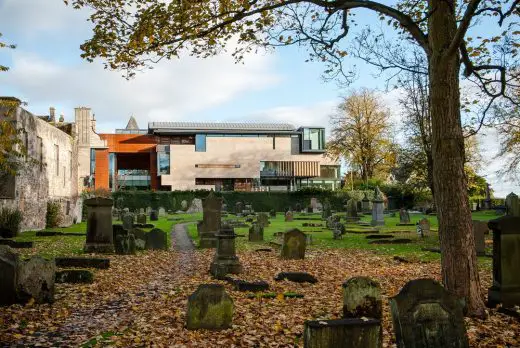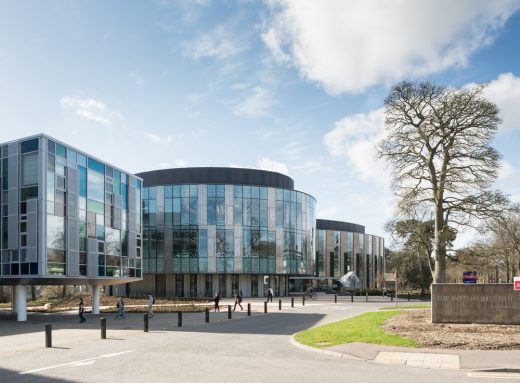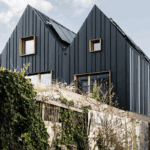Scottish Biomass CHP, Heat & Power, Perthshire Woodchip Proposal News
Biomass Plant Scotland : CHP Perthshire
Building at Muirton Estate, Perthshire, Scotland, UK
Perthshire Biomass Plant – Information from HTA
Biomass CHP to power Scottish regeneration scheme
15 Jan 2007
Scottish Biomass Plant
Planning approval has been sought for a large Biomass plant at Muirton Estate, Perthshire, that will provide heat and power to 330 new homes. Woodchip sourced from local sustainable forests and woodchip bi-product will fuel the plant which will maximise the energy efficiency of the housing scheme.
The ambitious environmental sustainability agenda of Perthshire Housing Association and HTA (masterplanners and architects) has driven the scheme to include a Biomass Combined Heat and Power Community Energy Scheme (CHP). The CHP will remove the need for individual dwellings to have their own boilers, meaning that instead of 330 boilers there will be 1 central plant.
This is not only more cost effective for residents in terms of their fuel bills – reducing energy costs by over 25% – but also substantially reduces harmful CO2 emissions. Excess heat produced by the generation of electricity will be fed back into warming the houses.
The Combined Heat and Power unit (CHP) is planned as part of the approval for phase 2 of the large scale regeneration of Muirton Estate. This stage of the project will provide local residents with 61 houses, 5 flats and a community flat set within an attractive and practical landscaped environment around a new village centre. All units are for Affordable Rent and are provided with secure back gardens.
At this stage plans for the energy project are well advanced but can only proceed when all funding and statutory approvals are in place, scheduled for March 2007.
The aim of the scheme is to improve the quality of life for the residents and to turn around the perceptions of the area for both the local people and the wider population. It will also enable inequalities with the rest of Perth and Kinross – in terms of education, crime, health, housing, employment and the physical environment – to be readdressed.
Key to this is the reduction in fuel poverty which is affecting an increasing proportion of residents due to rising fuel prices. The energy project is designed to significantly reduce energy costs which will make a substantial difference to disposable income.
Pre- and post-war council tenement blocks on the existing Muirton estate, many of them lying vacant, are being demolished to make way for the new homes. The revitalisation of the neighbourhood through this development will be delivered in phases (phase 1 is nearing completion) and is due to finish on site by 2012. Delivering the scheme in phases also minimises disruption for residents.
Throughout the masterplanning and design processes HTA has worked closely with the existing Muirton community through a series of public exhibitions and consultation events. The feedback from residents for sustainable, high-quality housing and urban layout has been fed back into the designs.
Phase 2 maintains the masterplan’s focus of a development around a new village heart with a hierarchy of street types, including boulevards and homes zones. This renewed street network will help create a neighbourhood more focused on pedestrians and cyclists, and provide more convenient access to public transport.
Through carefully considered street design, the proposals aim to avoid the need for vertical traffic calming measures that currently blight the existing roads. The design also better integrates the residential properties with two existing schools and nearby shops and employment sites. It also seeks to enhance the community facilities available to local residents.
Sandy Morrison, HTA’s Design Director said: “This is great news for the people of Muirton. We have been working hard to design a scheme that the local people need and want – good quality family housing in a much improved, safer, cleaner, sustainable environment. The success of the scheme is also in great part due to Perthshire Housing Association’s foresight and planning.”
Alison Crook, PHA’s Development Director said: “We are delighted to see our proposals for phase 2 coming to fruition. HTA’s work has given us an attractive and exciting design to work with while the ideas for Greening Muirton and the involvement of the local community let us tackle issues of fuel poverty and sustainability. This of course has been a whole team effort involving our other consultants, contractor A&L King and with the active support of our local Council, Fairfield Housing Co-op and Communities Scotland who will be providing the majority of the funding.”
Scottish Biomass Plant – information from HTA 230107
Location: Muirton Estate, Perthshire, Scotland
Architecture in Scotland
Another Scottish biomass facility was planned for Longannet power station on the Forth of Forth estuary.
Carnegie Museum and Arts Centre Dunfermline Building
Design: Richard Murphy Architects

photo from architects practice
Dunfermline Museum
Charnock Bradley Building, Easter Bush, Midlothian

image Courtesy architecture office
Charnock Bradley Building Roslin
Comments / photos for the Scottish Biomass Plant page welcome




