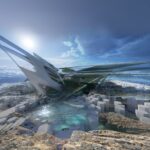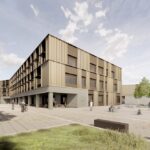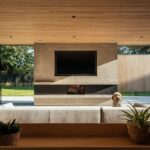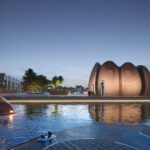Portree Skye, Image, RNLI Launch Facility, Visitor Centre, An Tuireann Arts Centre
Portree Harbour Building, Skye
Waterfront Development in north west Scotland – design by Sutherland Hussey Architects
21 Mar 2006
Portree Harbour Regeneration
Building in Portree Harbour
Design: Sutherland Hussey Architects
Sutherland Hussey Architects have just completed a feasibility study for a new harbour on the Isle of Skye. The development in Portree includes RNLI launch facilities and visitor centre, a Diaspora museum, RSPB mega hide and a new home for the An Tuireann Arts Centre.
In the last two centuries Skye’s population has decreased by 90% devastating local communities and industries. The project is intended to help regenerate the town by improving existing infrastructure and provide better amenities for local seaborne industries, as well as radically developing tourist services.
In its new seafront location, the An Tuireann Arts Centre will augment its cultural role by strengthening the link between the island’s artistic traditions and visiting tourists. Beside it, new deep water moorings are to be created for the local fishing fleet and leisure vessels by inserting a new Harbour Wall. Within the wall sustainable electricity will be generated to power the buildings.
It is hoped the harbour will attract international cruise ships with a specific docking alongside the Diaspora Museum as well as creating a primary destination for yachting in the Northwest.
The Portree Regeneration Partnership believes the proposal will help transform the area into a leading tourist centre and will facilitate continual possibilities for future development. An application has been submitted to the Big Lottery ‘Living Landmarks’ scheme for £25 million funding towards a major regeneration development of over £40 million.
Affectionately known as ‘The Lump and the Line’ the project establishes a new composition between Portree’s Mound – The Lump, and the proposed manmade Harbour Wall. At the end of the journey the ‘Line’ embraces the Museum where two stacks are perceived to be detached from the town and convened in conversation with the immense Cuillin Ridge behind.
Portree Harbour – Information from Sutherland Hussey Architects 210306
The £25m Living Landmark funding submission was unsuccessful, 280406
Location: Portree, Isle of Skye, Scotland
Architecture in Scotland
Architecture Walking Tours by e-architect
More Sutherland Hussey Architecture:
Burns Heritage Museum, Alloway, Scotland
Sutherland Hussey : Edinburgh office
Skye House, Isle of Skye
Camustianavaig House
Macallan Distillery in Speyside, Speyside, Highlands, Northern Scotland
Design: Rogers Stirk Harbour + Partners (RSHP)
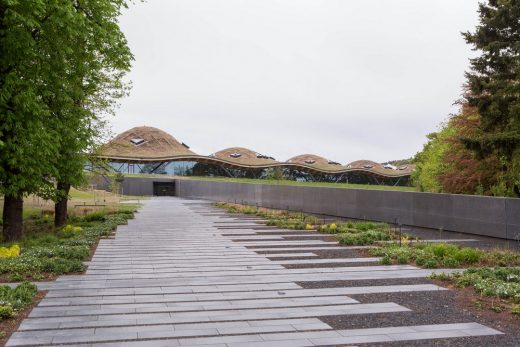
photo © Simon PricePA Wire
New Macallan Distillery in Speyside, Scotland
Cairngorms National Park Authority’s HQ, Grantown-on-Spey, Moray, Northern Scotland
Design: Moxon Architects
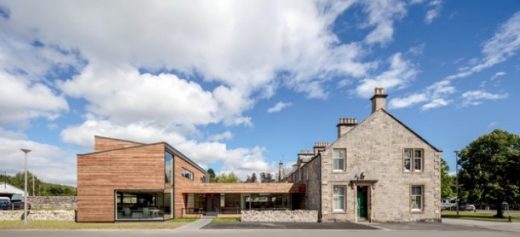
image courtesy of architects
Cairngorms National Park Authority HQ Building
Comments / photos for the Portree Buildings page welcome



