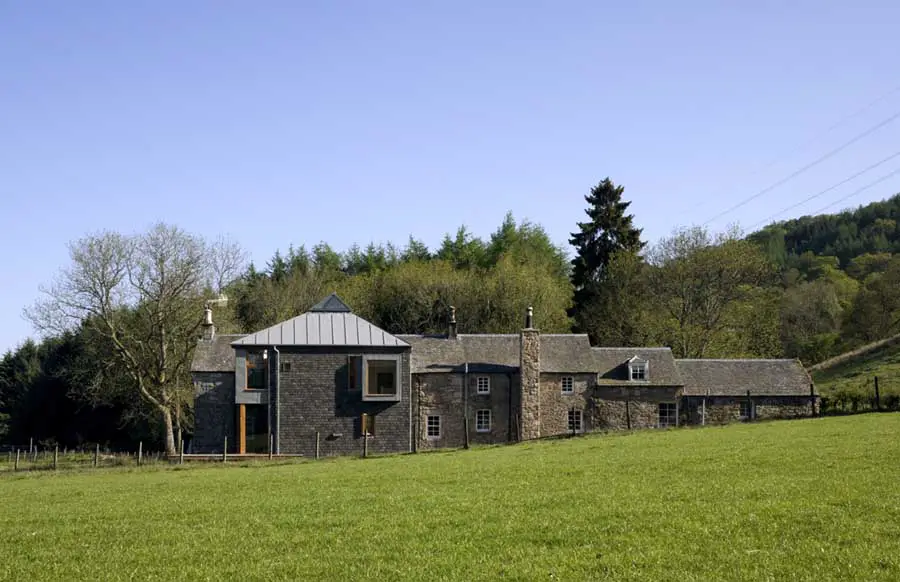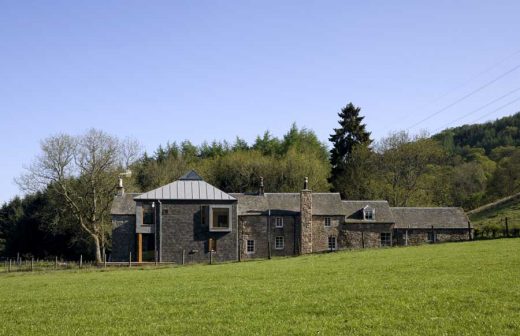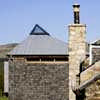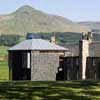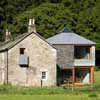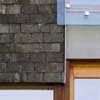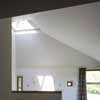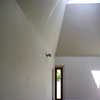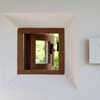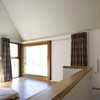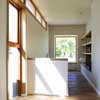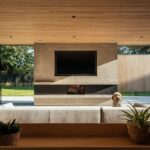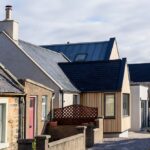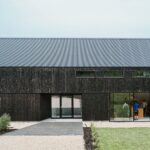Dumgoyne Scotland, Braefoot, Campsie Fells Home Design, Scottish Residential Project
Dumgoyne House : Campsie Fells Property
Contemporary Country House in Scotland design by Studio KAP Architects
16 Oct 2008
Campsie Fells Property – Braefoot House
Braefoot House images by Keith Hunter
Location: Braefoot, Dumgoyne, Campsie Fells
Date built: 2008
Design: Studio KAP
This new Campsie Fells property project comprises alterations to and extension of a two storey artisan’s cottage dating from the 19th century which is an elongated room thick building which itself had been extended and adapted several times in its life.
The clients were looking to create additional space for a young family, to take advantage of the open aspect towards distant hills and the Glengoyne distillery, as well as to uncover and reveal the various traces of the building’s history.
A pavilion form, i.e. a form which had some degree of visual autonomy was chosen because it allowed the existing building to retain its strong presence and sit comfortably within a new composition of house and extension. This creates a parti of ‘long and low’ contrasting with ‘compact and tall’.
Braefoot has a ‘crumbly’ and uneven appearance and for the new works, second hand slate-hung walls and zinc sheeting for the roof and were used to produce a similar monochromatic tone.
The existing building is mostly solid with small, vertically-proportioned windows while the extension maximises the solid into large ‘panels’ and groups other openings together allowing only the tiniest of peep-hole openings as hole-in-the-wall windows.
It does not attempt to draw comparisons between existing and new openings since each belongs to a different construction. The resulting architectural character is crisp and contrasts with the soft nature of the existing building. The extension sings in harmony rather than in unison with the old.
Dumgoyne House images by Keith Hunter from Studio KAP 16 Oct 2008
Studio KAP Architects, Glasgow, Strathclyde
Location: Dumgoyne, Scotland, north western Europe
Architecture in Scotland
Contemporary Architecture in Scotland
Contemporary Property in Scotland – selection below:
Fiscavaig House, Isle of Skye
Fiscavaig House
Beveridge House
Beveridge House, near Biggar : Andrew Black Design
Contemporary Architecture in Scotland – architectural selection below:
Cairngorms National Park Authority’s HQ, Grantown-on-Spey, Moray, Northern Scotland
Design: Moxon Architects
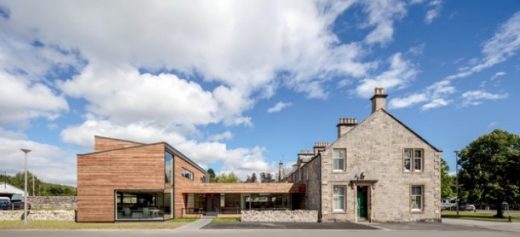
image courtesy of architects
Cairngorms National Park Authority HQ Building
Carnegie Museum and Arts Centre Dunfermline Building
Design: Richard Murphy Architects
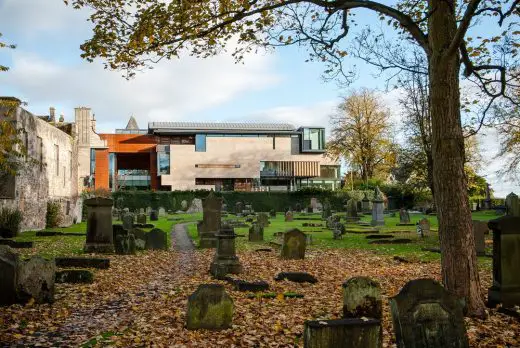
photo from architects practice
Dunfermline Museum
Comments / photos for the Dumgoyne House – Campsie Fells Property design by Studio KAP Architects page welcome

