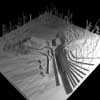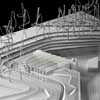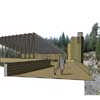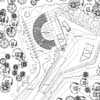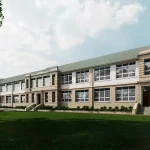Dornoch Project, New Forestry Commission Building, Images, Project
Forestry Commission : Touchwood
Forest amphitheatre, Dornoch, Sutherland, Scotland, by Rural Design Architects
13 Jul 2006
Dornoch Amphitheatre
New project that Rural Design have just presented to the Forestry Commission, in competition with locate architects and Neil Sutherland Architects.
Forestry Commission Building
As part of the Highland Year of Culture 2007, the Forestry Commission Scotland (FCS) has developed a programme of forest-related events known as “Touchwood”. A major project within the programme is the creation of a 300-seater forest amphitheatre on the outskirts of Dornoch in Sutherland.
The site has already been partly formed by a former gravel pit within the forest. FCS approached three practices including Rural Design to prepare a competitive bid for the project.
The site is a quarry within a forest, our proposals use materials from the site; rock from the quarry for all flooring and gabion seating, and trees from the site for all timber. An innovative etfe roof sails over the whole structure.
Layout – One of the challenges has been to manage the separation of the public functions of the amphitheatre from the private functions. Public access follows along a high level, and leads directly to the upper level of the amphitheatre. This has clear benefits for disabled access as well as an overall simplicity.
This route opens out to a crush space (foyer) which leads directly to the covered area of the amphitheatre. Service Access leads down a ramp to the stage level, and provides a good sized turning area for large vehicles, together with direct access to the stage area through large sliding doors. A future utility building would also occupy this space.
The amphitheatre is tucked around the corner from the entrance route, nestling into the most natural shape on the site to minimise earthworks and disruption tot he surrounding landscape.
Visibility – Whilst the roof construction is a fairly large form, it is still dwarfed by the surrounding trees. Rural Design have therefore placed a small building that acts as a beacon, on the axis of the entrance route, this will be a fairly tall timber structure, which will be visible from the opening in the clearing that will lead towards the amphitheatre.
This form has a ‘lookout” contained in the topmost level, and Rural Design would hope that this would be used as part of the ‘theatre’ of arrival, and could become a performance in itself.
Seating – A common problem with many amphitheatres is very poor seating. This has presented a challenge, however Rural Design feel that they have a solution that can meet the dual requirements of simplicity, and comfort.. Back support is a key issue to the comfort of the visitors to the amphitheatre, and seating in the open air can rarely accommodate this.
Rural Design have achieved this by extending upwards the timber forms that they are using to construct the steps of the amphitheatre to a height that can provide support, these also hold the timber blocks that form the seats (not dissimilar from the adjoining image). The architects would imagine that cushions would be handed out to ticketholders on arrival.
Shelter – The greatest technical challenge that the project presents is the covered area. The architects have examined many forms, however the large span (20 metres), presents numerous difficulties. The architects are therefore proposing that the roof material be ETFE. While this is a relatively new material, it has already been used successfully on many innovative projects, including the giant domes of the Eden Project.
It is a strong highly-transparent foil, which is only 1% of the weight of glass. In keeping with the environmental nature of the project, ETFE is recyclable. The material is anti-static, self- cleaning and easily repairable (using ETFE tape in the event of a puncture).
Timber – It is perhaps stating the obvious that the primary resource for the construction of the amphitheatre should be timber. The architects believe that this project has the potential to utilise this resource to the maximum effect.
The simplicity of construction is completely in harmony with the surroundings, simple to construct and very cost effective. The architects believe that the structures that form the Dornoch Amphitheatre should be as simple, utilising local materials, and ideally local labour.
Whilst the forestry commission are sponsoring the project, in many ways it should be seen as a community project, Allowing young and old to be part of its construction would be invaluable, and hopefully it would encourage its use for a whole range of local and national events.
New Forestry Commission Building – information from Rural Design
Location: Dornoch, northern Scotland
Architecture in Scotland
Scottish House – Skye
Scottish Architect Studios
Macallan Distillery in Speyside, Speyside, Highlands, Northern Scotland
Design: Rogers Stirk Harbour + Partners (RSHP)
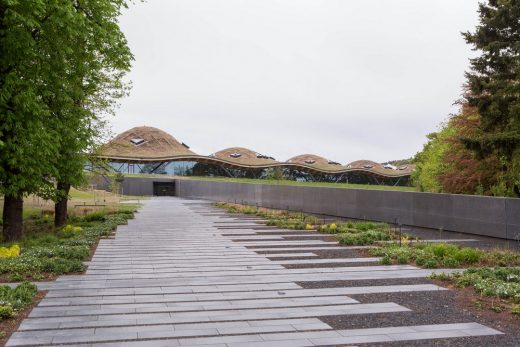
photo © Simon PricePA Wire
New Macallan Distillery in Speyside, Scotland
Cairngorms National Park Authority’s HQ, Grantown-on-Spey, Moray, Northern Scotland
Design: Moxon Architects
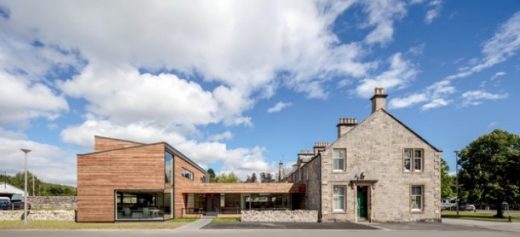
image courtesy of architects
Cairngorms National Park Authority HQ Building
Comments / photos for the Dornoch Building page welcome

