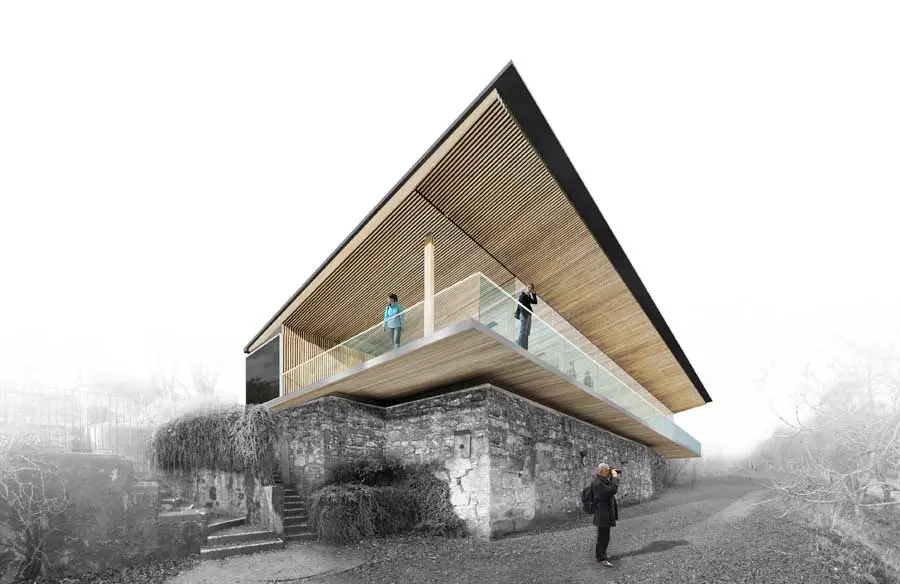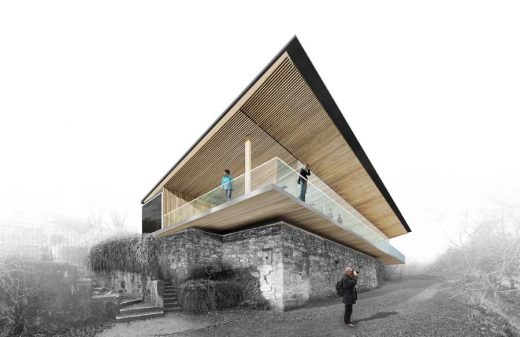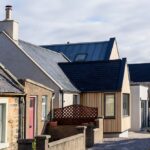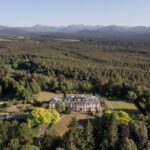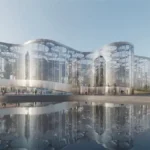Blairgowrie Visitor Centre, Scottish Building Design, River Ericht BARRC Project News, Architect, Image
Blairgowrie Visitor Centre, Perthshire
River Ericht Visitor Centre in Blairgowrie design by 7N Architects, Edinburgh, Scotland, UK
1 Apr 2010
New Blairgowrie Building
Design: 7N Architects
River Ericht Visitor Centre
7N Architects have received detailed planning consent for a new visitor centre in Blairgowrie for the Blairgowrie and Rattray Regeneration Company (BARRC).
The new building, which will be built on the remains of a former mill on the banks of the River Ericht, will be the focus of the initial stage of BARRC’s town centre regeneration initiative creating a showcase for natural energy, the ecology of the river and local producers. The building will provide 350sq.m of flexible exhibition, cafe and retail space to draw passing visitors to dwell in the town and provide a multi-purpose resource for the local community.
The project, which is funded by the Scottish Government’s Town Centre Regeneration Fund, is planned to start on site in July 2010 with completion targeted for Spring 2011.
Ewan Anderson of 7N Architects said “It’s rare to be involved in a project which has been created from such a passionate community initiative. We’re delighted that it can now move forward to become a reality for them.
Visitor Centre Blairgowrie – Building Information
River Ericht Visitor Centre Project Team:
Client: Blairgowrie and Rattray Regeneration Company (BARRC)
Architect: 7N Architects
Structure/M&E: Buro Happold
Cost Consultant: Ralph Ogg and Partners
Transportation: SiAS
Image: 7N Architects
Blairgowrie Visitor Centre Building image / information from 7N Architects
7N Architects, based in Edinburgh, Southeast Scotland
Location: Blairgowrie, Perthshire, Scotland, UK, north western Europe
Architecture in Scotland
Contemporary Architecture in Scotland
Ericht Visitors Centre, Scotland – design by Sutherland Hussey, Architects
Inverness Campus Masterplan by 7N Architects
Architect: Alan Dunlop
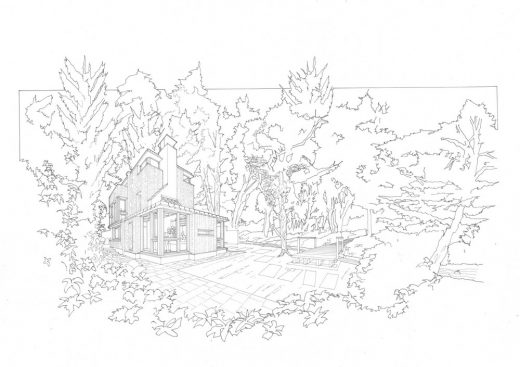
drawing : Alan Dunlop
New houses in The Trossachs
Scottish Architecture – Selection
Architects: Mecanoo architecten
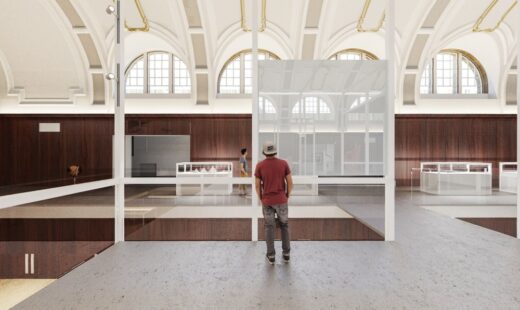
image courtesy of architects office
Perth City Hall Building Renovation
Architect: McKenzie Strickland Associates
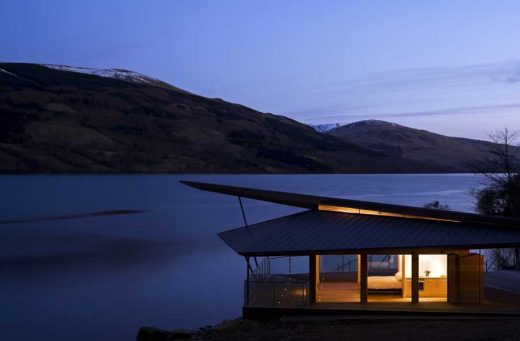
photograph : Keith Hunter
Loch Tay Boat House
A cave created beneath the Boathouse allows a speedboat to be driven in and tethered to the ceiling before an electric winch hoists it into mooring position. The living space above includes a kitchenette, shower room and a fold-away bed.
Scottish Architect – architecture practice listings on e-architect
Comments / photos for the River Ericht Visitor Centre – New Perthshire Architecture design by 7N Architects page welcome

