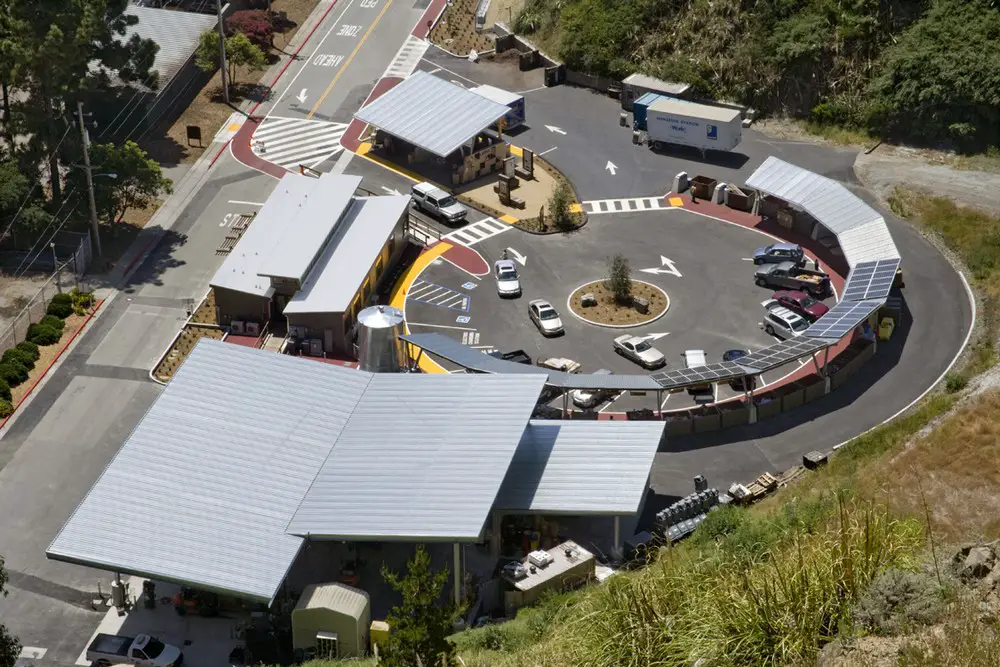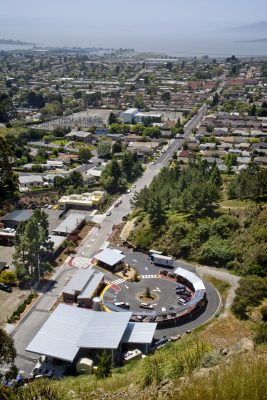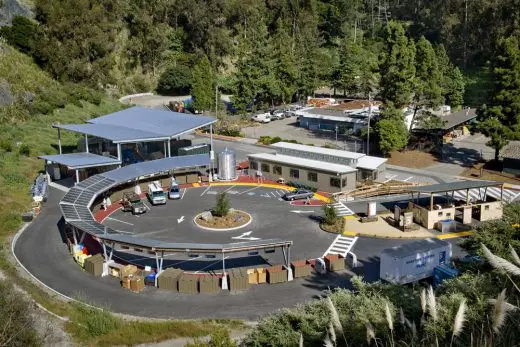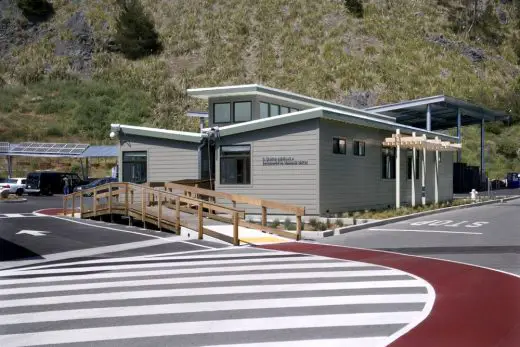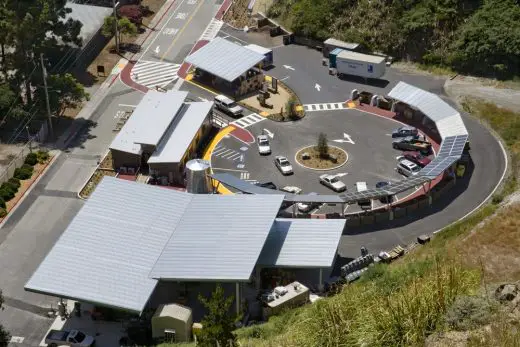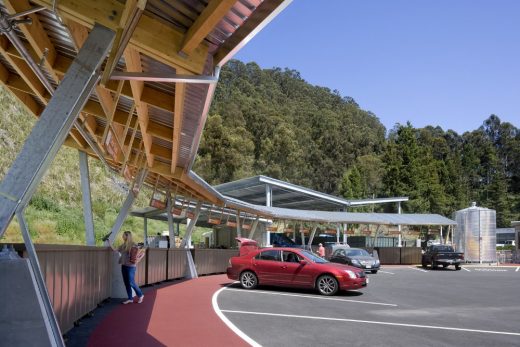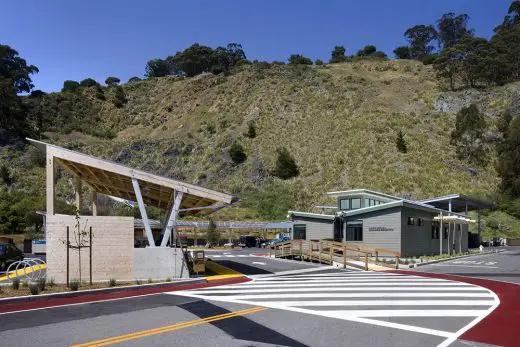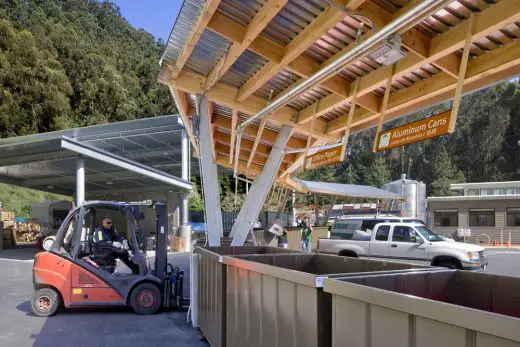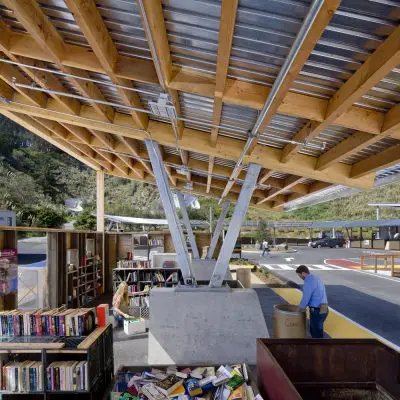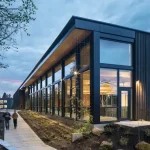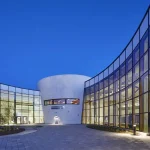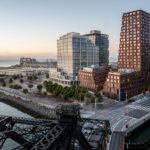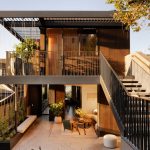El Cerrito Recycling Center, New California Environmental Resource Building
El Cerrito Recycling + Environmental Resource Center, CA
Contra Costa County Building, California design by Noll & Tam Architects, USA
Jan 8, 2019
El Cerrito Recycling + Environmental Resource Center Building
Design: Noll & Tam Architects
Location: 7501 Schmidt Lane, El Cerrito, Contra Costa County, San Francisco Bay Area, Northern California, USA
El Cerrito Recycling Center + Environmental Resource Center News
El Cerrito, CA
The El Cerrito Recycling + Environmental Resource Center (RERC/Center) is a multi-material, community recycling drop-off center in El Cerrito, CA that has been in operation since 1972. The LEED Platinum Center, reopened after a multi-year development process that involved extensive community input and a holistic approach to sustainability.
Photos by David Wakely
The facility not only better serves the community’s recycling and reuse needs by creating a more user-friendly and inviting environment, but also utilizes innovative material re-use, sustainable design practices and educational opportunities to expand visitors’ awareness of recycling, community and sustainability.
With an average of 400 visitors a day, the Center has become a source of pride for residents and community members who celebrate the new facility’s convenience, accessibility, welcoming environment, wide-range of services and the extensive, hard-to-recycle materials accepted.
The Center attracts visitors from neighboring communities, the wider San Francisco Bay Area and beyond who appreciate the level of service and express interest in replicating the facility’s model in their own communities. The Center, one of the oldest of its kind in the country, was started by a group of local volunteers in the early 1970s with the simple mission of diverting waste from the local landfill.
Since 1977, the City of El Cerrito has managed the operation, with continual support from residents, to create a one-stop solution for area residents and businesses that is environmentally responsible, economically viable, responsive to the community and serves as a model for other jurisdictions.
The design incorporates a wide-range of sustainable elements, including solar panels, a rainwater cistern, native gardens, rain gardens and interpretive and educational signage to inspire residents in regards to environmental issues, while also making it safer and more convenient to dispose of a wider range of recyclable, reusable and hazardous materials.
Design concept:
The design aligns with the industrial function of the facility, incorporating corrugated steel, reclaimed wood, and other highly sustainable and durable materials. Every component of our design fulfills multiple functions and each is integral to the overall system, creating a cohesive set of forms. The design is practical, simple, and respectful of the existing context, within an old quarry and with long community roots.
From broad concept to smallest construction detail, our design has a “no frills” commitment, both due to practical considerations such as the budget and maintenance needs as well as due to philosophical considerations. For example local quarry boulders and existing concrete retaining blocks define the site edges, and glu-laminated wood posts and beams from certified forests were used for the canopy.
The organizing feature of our architectural design is a circular canopy structure that mimics the shape of the quarry and has multiple functions:
· Provides shelter to the recycling bins;
· Creates a strong visual identity for the Center;
· Resonates with the Center’s mission: the cycle of recycling and re-use;
· Provides safe separation between the public zone and staff operations;
· Provides a geometry that efficiently organizes visitor parking and traffic flow
The design of the El Cerrito Recycling + Environmental Resource Center was inspired by the community’s devotion to environmental stewardship, the Center’s functional requirements, and its unique natural setting. It was important to create a strong sense of place for the community, a great place for the gathering and interaction of the Center’s diverse users and visitors, and a demonstration project for zero net waste, net zero energy use, restoration and regeneration, and maximizing community value.
Design challenges:
• The historic nature of the site – an old quarry, and subterranean toxicity
• How it would increase traffic
• How to make the design inviting
• Materials Reuse
Sustainable features (include any certifications such as LEED, Living Building, etc.):
The main energy goal of the facility is to achieve net zero energy use. To achieve this goal, the administration building incorporates passive design strategies in concert with high-efficiency equipment and offsets the anticipated energy use with on-site renewable energy sources.
The building is designed to operate in passive mode during most of the year, taking advantage of the local temperate climate. Adaptive thermal comfort is part of the design concept. In other words, giving building occupants a connection to the outdoors and control over their immediate environment allows them to adapt to—and hopefully even prefer—a wider range of thermal conditions than is generally considered comfortable.
To allow cross-ventilation, the building is equipped with operable windows, and clerestory windows provide a natural convection effect. Each side of the building is responsive to sun control. The south side features smaller window openings with shading. Generous windows on the sides facing the public and operations areas enable daylight penetration and staff surveillance. Occupants can open and close these windows to meet most conditions for cooling, except on the few days when outdoor temperatures exceed 85∞. Parametric energy models helped determined optimal thermal insulation of the envelope.
The administrative building is designed to be 100% daylight autonomous, which means that during daytime hours, it receives enough illumination from daylight that the electrical lighting can be turned off. The building also has shades on all windows, allowing occupants to control the amount of daylight that comes in when direct sun is undesirable.
The building is equipped with a high-efficiency split system heat pump (15.5 SEER/14.4 EER) for the limited times when the occupants need supplementary heating or cooling. Additional high-efficiency equipment includes on-demand electric hot water, efficient lighting, and systems for controlling miscellaneous electrical loads.
The administrative building exceeds California’s Title-24 Energy Code by 27.3 % and exceeds the LEED energy cost model by 73.71%. When operated in passive mode, coupled with the on-site renewable energy (12 KW photovoltaic array), the building’s annual energy use is anticipated to be less that the annual energy produced by the PV array.
Operational energy use data for the first year of operation not yet available. The project achieved LEED Platinum using LEED 2009 v3. The project earned 19 of 19 available LEED points for Energy Performance (EAc1) and 7 of 7 available LEED points for On-Site Renewable Energy (EAc2).
An additional 8.8 KW PV array is installed to offset site process loads associated with electric car charging stations and the recycling industrial equipment. This will result in a completely zero-net energy facility.
Designer quotes:
“We want the site to be a community space where everyone gathers to learn about reducing waste, rethinking the patterns of our lives, and reassessing our values.” – Chris Noll
“Our goal was to create a recycling and environmental resource center that brings people and community together, inspires better awareness about environmental issues, and satisfies operational needs in creative and efficient ways. We believe the El Cerrito Recycling Center is a story about regeneration and restoration.” – Chris Noll
“Our entire design team made conscious choices to reduce the carbon footprint of the project from the very beginning. We took extraordinary efforts to harvest rainwater, store it, and re-use it for various functions to achieve extremely low potable water use.” -Chris Noll
“The new Center changes the community perspective of the place; to a place where they can comfortably hang out and learn more about how they are making a positive impact on the environment.” – David Schellinger, lowercase productions
El Cerrito Recycling + Environmental Resource Center – Building Information
Architect: Noll & Tam Architects
Civil Engineer: Sherwood Design Engineers
Structural Engineer: Tipping Mar
Landscape: GLS Landscape/Architecture
Signage: Lowercase Productions
Modular Building Fabricator: ZETA Design + Build
Contractor (Design Build): Pankow Special Projects L.P.
Photographer: David Wakely Photography
El Cerrito Recycling + Environmental Resource Center images / information received 250119
Address: 7501 Schmidt Ln, El Cerrito, CA 94530, USA
Phone: +1 510-215-4350
Location: El Cerrito Recycling + Environmental Resource Center, El Cerrito, Contra Costa County, North California, USA
New Architecture in San Francisco
Contemporary San Francisco Architecture
San Francisco Architectural Designs – chronological list
San Francisco Architectural Walking Tours by e-architect
San Francisco Architecture Offices – architecture firm listings on e-architect
Hanover Page Mill Associates, LLC, Stanford Research Park, Palo Alto
Design: Form4 Architecture
photo courtesy of The Chicago Athenaeum
Hanover Page Mill Palo Alto Building
The Italian Swiss Colony Building Lobby
Architects: jones | haydu
photograph : Matthew Millman
The Italian Swiss Colony Building Lobby
Design: WDA (William Duff Architects)
photograph © Matthew Millman Photography
Napa Valley Barn Renewal
Bing Concert Hall, Stanford, south of San Francisco
Design: Ennead Architects with Fisher Dachs Associates and Nagata Acoustics
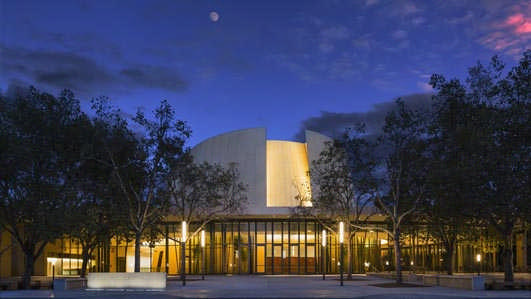
photograph © Jeff Goldberg
Bing Concert Hall Stanford
Website: El Cerrito Recycling + Environmental Resource Center
Comments / photos for the El Cerrito Recycling + Environmental Resource Center Architecture page welcome

