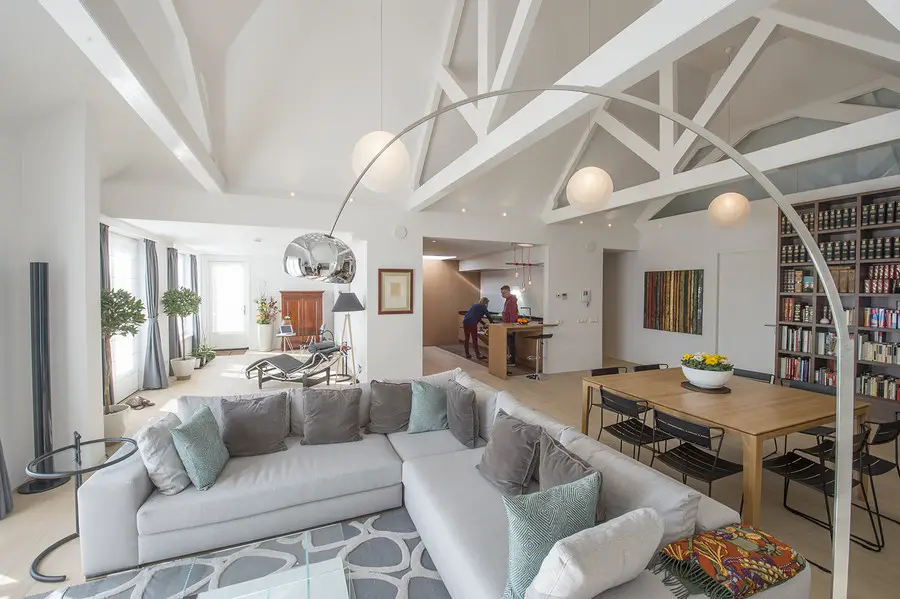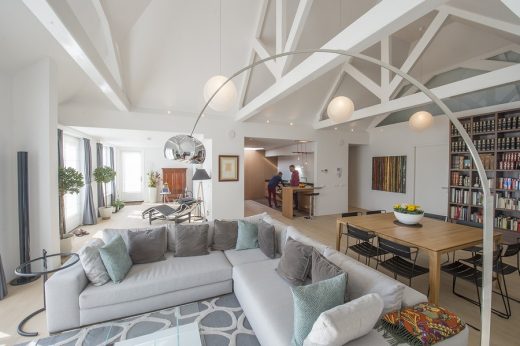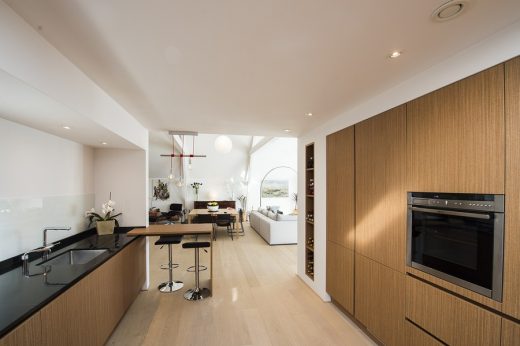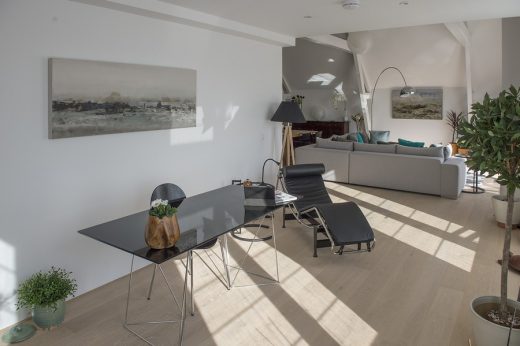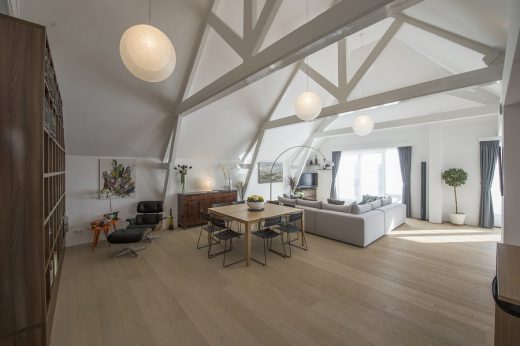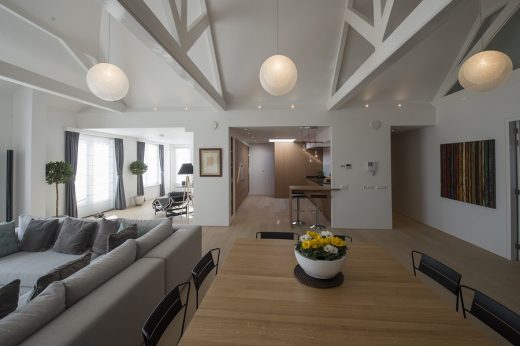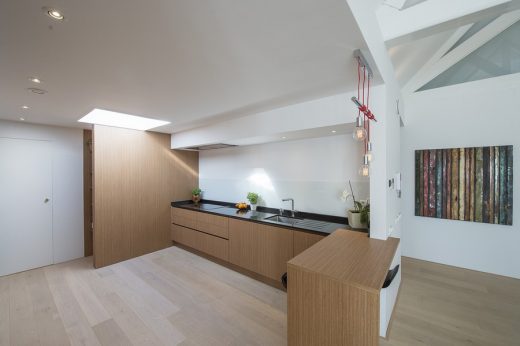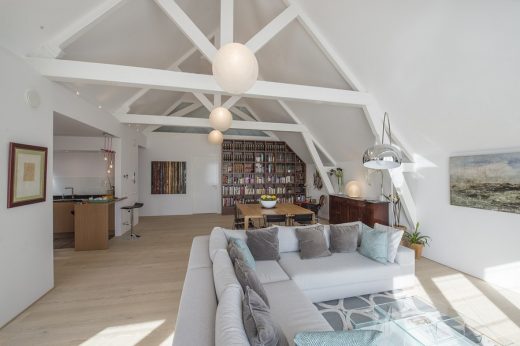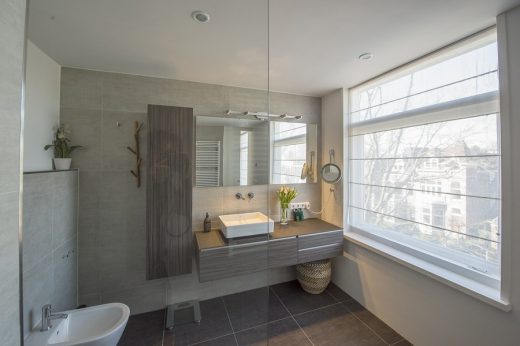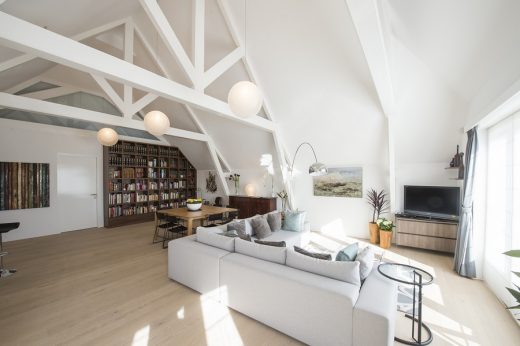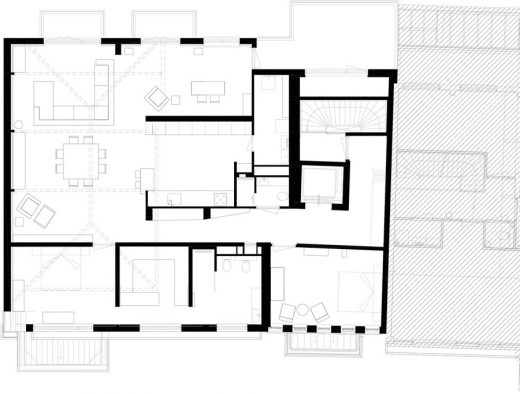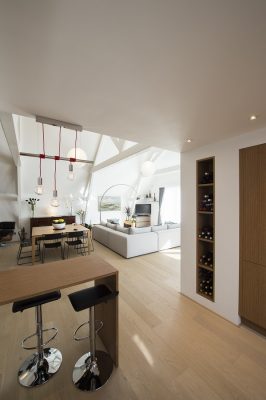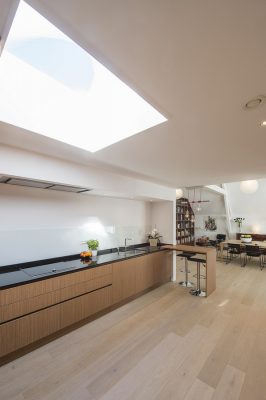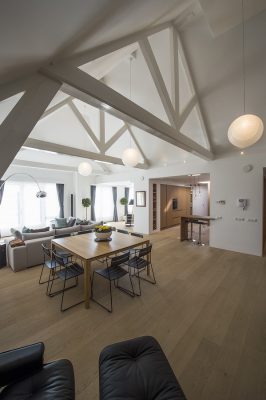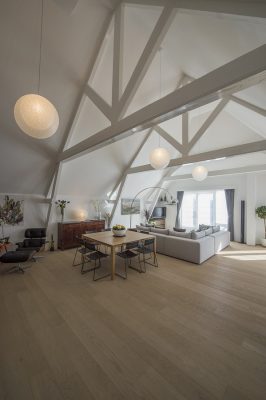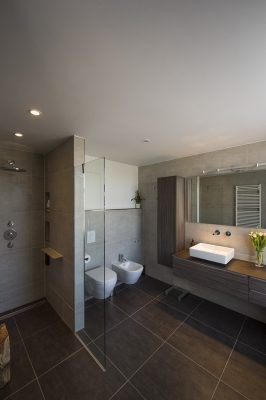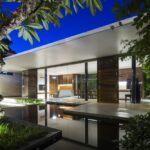Casa F in Rotterdam, Hoflaan Rotterdam Apartment, Dutch Interior Images, Netherlands Property
Casa F in Rotterdam Apartment
Former Kralings Museum, Hoflaan, Rotterdam, The Netherlands design by PEÑA architecture
28 Dec 2016
Casa F Rotterdam apartment building
Design: PEÑA architecture
Location: Kralings Museum, Hoflaan, Rotterdam, The Netherlands
Transformation of museum to house
In 2010 the former Kralings Museum at the Hoflaan was transformed into a luxury apartment building.
The building consists of three apartments with a common entrance and a lift to the upper floors.
The project Casa F involves the apartment on the second floor and contains 193 m2 with 25 m2 of outdoor space.
This apartment which was rendered in a “bare bones” condition had to be completely redesigned.
The characteristic ceiling and beam structure had to remain as prominent components of the design. The maximum height of the ceiling is 6 meters.
A staircase and an elevator give access to a corridor leading to the living room, the master bedroom, the guest bedroom, guest toilet and guest bath.
The spacious living room and the master bedroom lie beneath the beams and the high ceiling. The master bedroom contains a spacious walk-in closet and also an attached bathroom with a shower, toilet and bidet. The living room is open to a completely new kitchen with an adjoining utility room.
At the rear a large area has been added to the living room for use as a “playroom.” Folding doors in the living room give access to two small balconies, and the playroom provides access to a large balcony.
All the closets in the bathrooms, kitchen, bedrooms, and the hallway have been designed by the architect who is also responsible for the decoration, furniture and lighting.
The decor involves the color black and wood. This combination appears in many forms. For example, the black classic lounge chairs establish a relationship with the oak floor.
Around the square, wooden dining table, eight black chairs are arranged. Two black steel stools complement the teak in the kitchen and the black granite counter tops.
All bookcases are made of walnut. The closets in the bedroom, including the walk-in closet, are made of oak. The oak floor has been given a double whitewash treatment to give it a lighter look.
Casa F in Rotterdam – Building Information
Location: Rotterdam
Design: PEÑA architecture, Rotterdam
project architect: Gabriel R. Peña
Contractor: STV, Rotterdam
Advisor installations: Hoffman Elektro BV, Bergambacht
Furniture made by: Deba meubelen, Belsele
Gross surface area: 193 sqm living, 25 sqm terrace
Photography: Maarten Laupman
Casa F in Rotterdam images / information from PEÑA architecture
Location: Rotterdam, The Netherlands, north western Europe
New Architecture in Rotterdam
Contemporary Rotterdam Architecture
Rotterdam Architecture Designs – chronological list
Rotterdam Architecture Tours – city walks and bike trips by e-architect
Rotterdam Architecture Offices
The Sax Tower, Wilheminapier
Design: MVRDV Architects
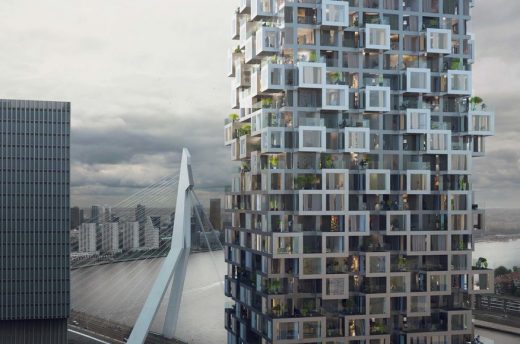
images courtesy of MVRDV and WAX Architectural Visualisations
The Sax Building in Rotterdam
MVRDV House Rotterdam
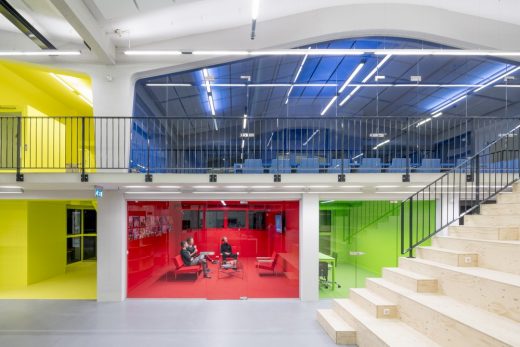
photograph © Ossip van Duivenbode
MVRDV House Rotterdam
Comments / photos for Casa F in Rotterdam design by PEÑA architecture page welcome
Website: PEÑA architecture

