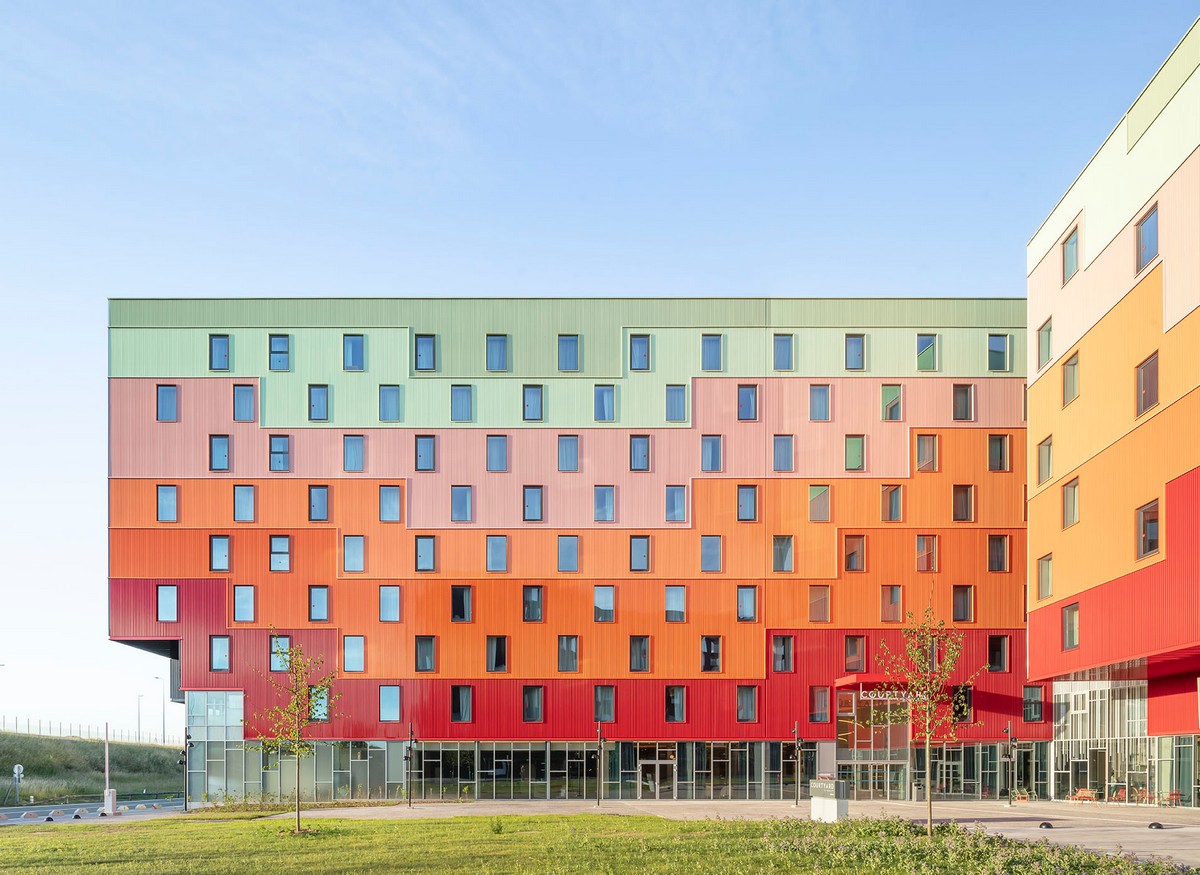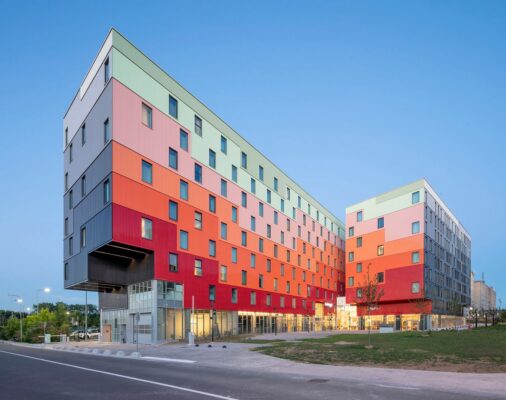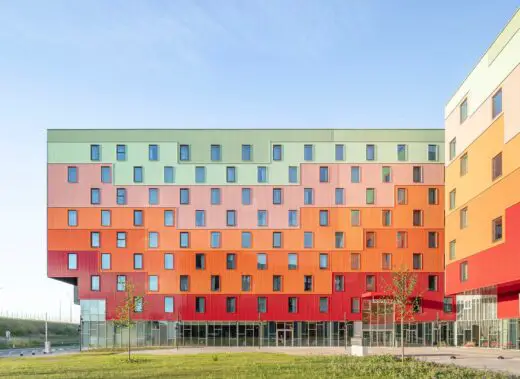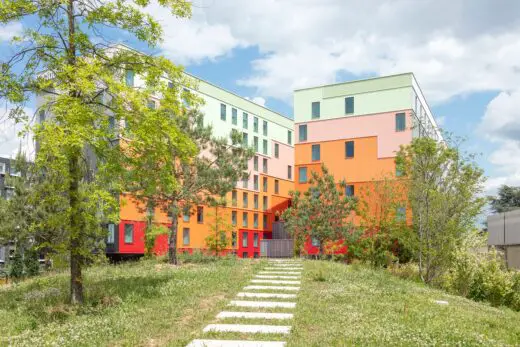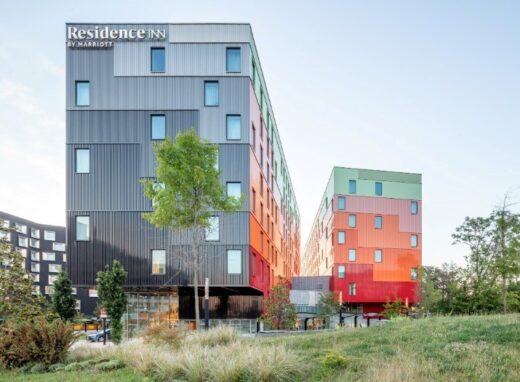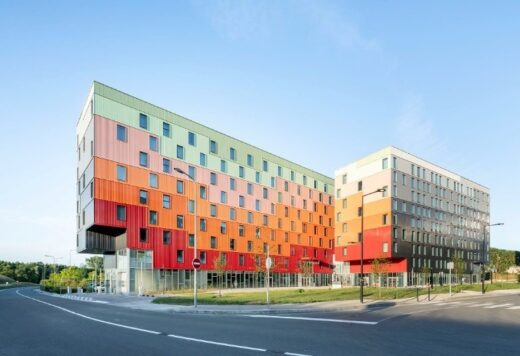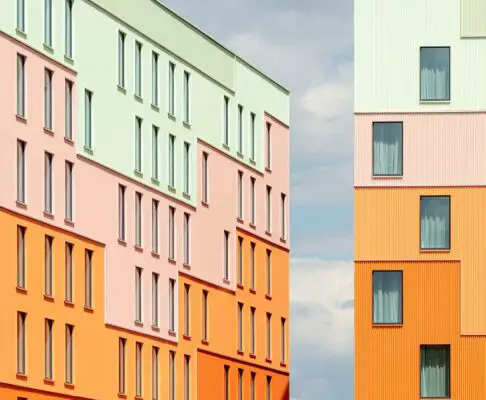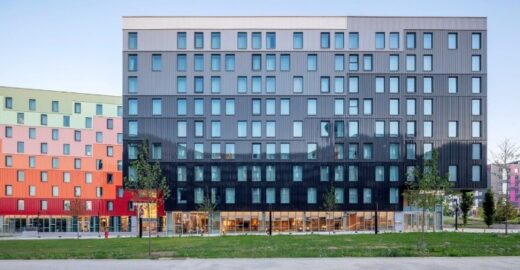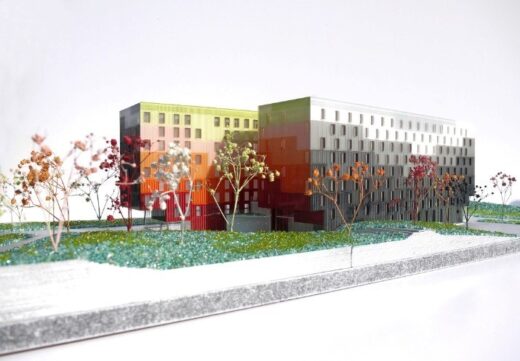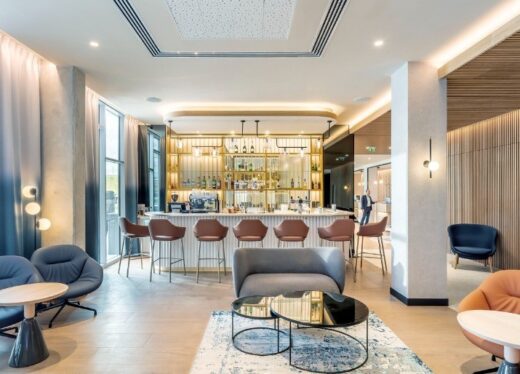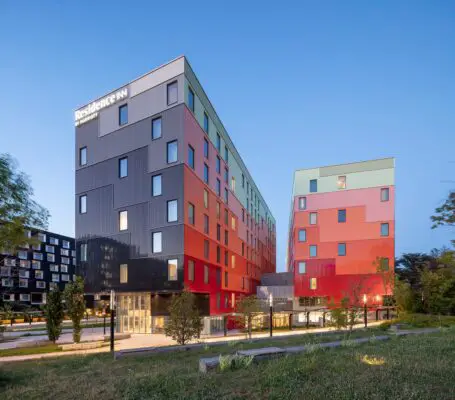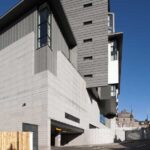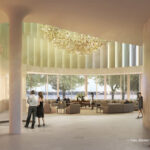Marriott Paris Airport Hotels Roissy CDG, Parisian Courtyard and Residence Inn Building Design, Architect
Marriott Paris Airport Hotels Building News
23 + 21 June 2022
Manuelle Gautrand Architecture is delivering two Marriott hotels at Paris Airport, Roissy-en-France
Design: Manuelle Gautrand Architecture
Location: Paris Charles-de-Gaulle airport, 10, rue du Voyageur, Roissy-en-France, Paris, France
Photos by Luc Boegly
Marriott Paris Airport Hotels in Roissy-en-France
– a Courtyard hotel (4*) and a Residence Inn hotel (4*) –
on the site of the Paris-Charles de Gaulle airport, at Roissy (France).
A hotel in an airport
The particularity of this hotel project is that it is located at Paris Charles-de-Gaulle airport in Roissy, one of the largest airports in the world. It is therefore intended primarily for a clientele about to travel, between flights, and business travellers requiring proximity to the airport.
The land allocated to the project is being developed as part of the master plan for the renewal of Charles-de-Gaulle airport, on a large site fairly close to Roissy Terminal 1, a site known as ‘Pôle Hôtelier’, which will accommodate several hotels and office buildings.
The various projects have been positioned along an urban axis that will eventually combine a tramway, a dual carriageway on either side of the tramway, and cycle and pedestrian paths. The hotel forecourts will address this axis.
This organisation of traffic is combined with large planted esplanades, forming a lively and attractive axis at the heart of the airport. The different hotels will be able to make the most of this animation by addressing their lobbies and public spaces, including some restaurants, onto this major urban axis.
The plot is located at the eastern limit of the axis, just before it passes beneath the ‘taxiway’ dedicated to the various aircraft movements before and after take-off. This location at the end of the axis gives the project a high level of visibility, both from the axis itself, but also and above all from the taxiway, where a large proportion of aircraft spend time taxiing.
One building – two volumes
The programme is composed of two different hotels of different brands but designed as a ‘combo’, sharing a certain number of common spaces.
The overall massing emphasizes the independence of the two chains, despite their clearly shared common areas. The project is divided into two distinct volumes that slip in behind each other and then are grafted together by a base element that links them.
The project is thereby ‘one building’ comprised of ‘two volumes’, making it possible to soften the visual impact of the overall architecture, which sits more discreetly within the site: the project thereby avoids ‘monobloc’.
The two sliding volumes are therefore not quite parallel to one another, which creates a vibrant rapport between them and an unexpected play of reflections.
This arrangement frees up an attractive public space which links into the urban axis. This space will become the distinctive setting for the two hotels, a backdrop to their duet, creating areas for leisure and relaxation for both hotels as well as for the restaurant, with a generous outdoor terrace, a forecourt extended by the esplanade of the urban axis.
A horizontal reading of the programmes
We have distinguished between two types of function with two types of horizontal components, distinct and contrasting.
The rooms: it is this component that dictated the precise massing of each building. It is a compact mass, meticulously organised with central circulation and rooms on either side.
The common areas: while the mass of the rooms is simple and compact, that of the common areas was imagined as something more fluid, open to the outside and more extensively glazed.
The composition of the room masses, which in their lower levels interweave with the common areas, cantilevers at the extremities of each volume of the building. Thus, the volumes are lightened by this play of successive steps that opens up views over the airport’s broad landscape.
A contrast between multicolour and black & white
The project is the result of an iterative process in which our research sometimes focussed on architectural unity (because the project is destined for a hotel group), sometimes architectural complementarity (because they are two separate hotel brands).
The façades play an important role in this quest.
They accompany the functions rigorously: over the bedrooms and their studied composition, the façades are arranged in the form of a vast gradation of tones, darker at the bottom and lighter at the top.
In the lower section, the façades are largely glazed to open up the communal areas to the outside world.
The proximity of the two buildings is exploited to play with satin-finish and sometimes reflective materials. The façades of the bedrooms are clad in panels of powder-coated aluminium, creating a range of reflections where the two façades face one another.
Marriott Hotels Paris CDG Airport Roissy-en-France – Building Information
Program: A Courtyard hotel (4*), a Residence Inn hotel (4*), shared facilities: two restaurants, a bar, a business center with meeting rooms, a fitness center, an underground parking lot with 50 spaces.
Architect: Manuelle Gautrand Architecture
Investors: ADP – SAS Hôtels Aéroportuaires and Cycas
Hotel operator: Cycas
Hotel franchisor: Marriott
Developer: ADIM Île-de-France
Surface area: 14,000 m² of floor space
Amount of work: 33 MILLION BEFORE TAX
Environmental approach: BREEAM, GOOD level, low carbon concrete structure
Schedule: Delivered in May 2022
Photo credits: Luc Boegly
Location: 10, rue du Voyageur, Roissy-en-France, north east Paris, France, western Europe
New Paris Architecture
Contemporary Paris Architecture
Paris Building Designs – chronological list
Paris Architecture Tours by e-architect
Paris Architecture News – Selection
Syctom, Nanterre, south west of Paris
Architects: Le Dévéhat Vuarnesson Architectes (LVA)
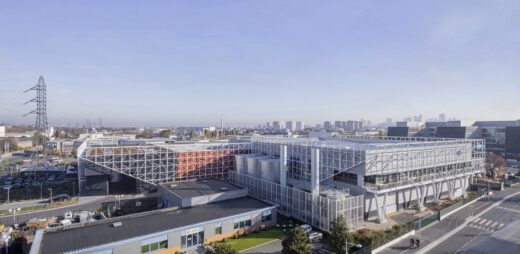
photo : Guillaume Guerin
Syctom Sorting Center Nanterre Building
Morland Mixité Capitale
Design: David Chipperfield Architects Berlin
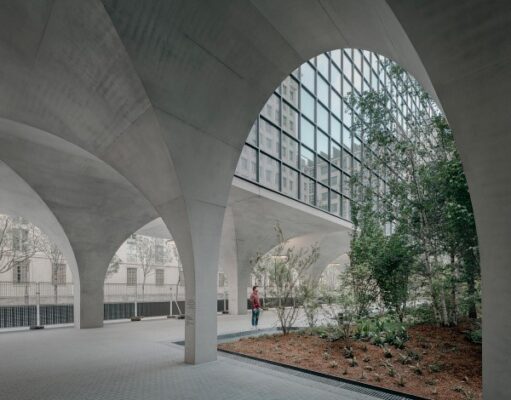
photo © Simon Menges
Morland Mixité Capitale Paris
Design: Manuelle Gautrand Architecture
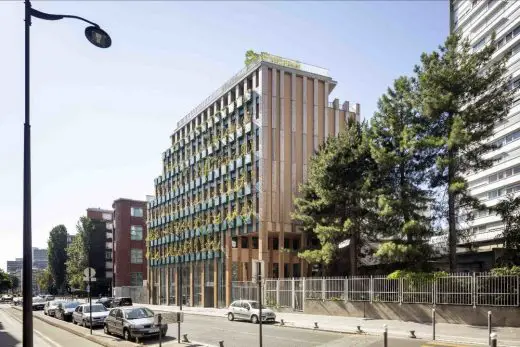
photo © Luc Boegly
Edison Lite Homes Paris
Architects: VenhoevenCS and Ateliers 2/3/4/
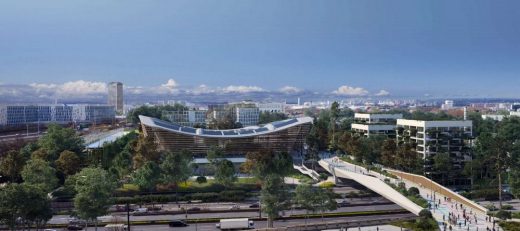
image courtesy of architects
2024 Paris Olympics Aquatics Center Building
Comments / photos for the Marriott Paris Airport Hotels, Roissy-en-France Building design by Manuelle Gautrand Architecture page welcome

