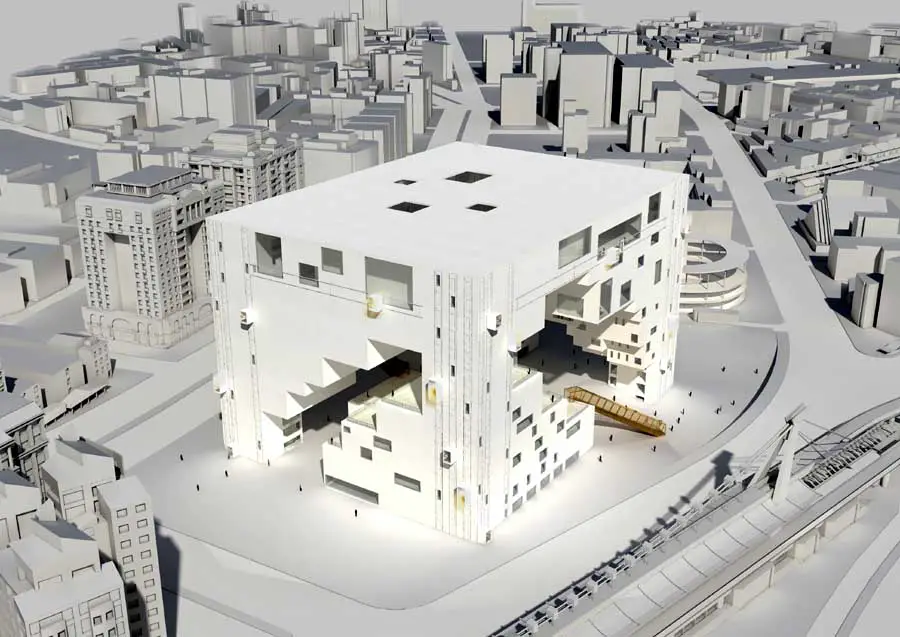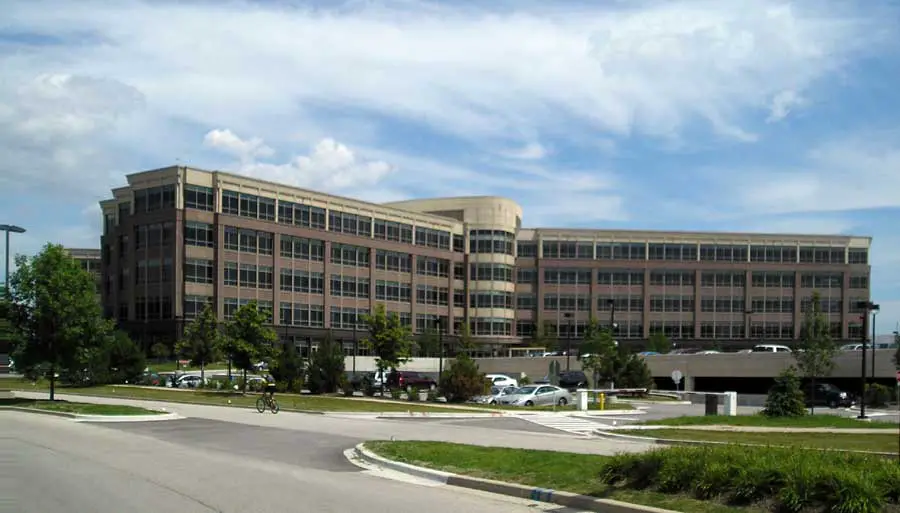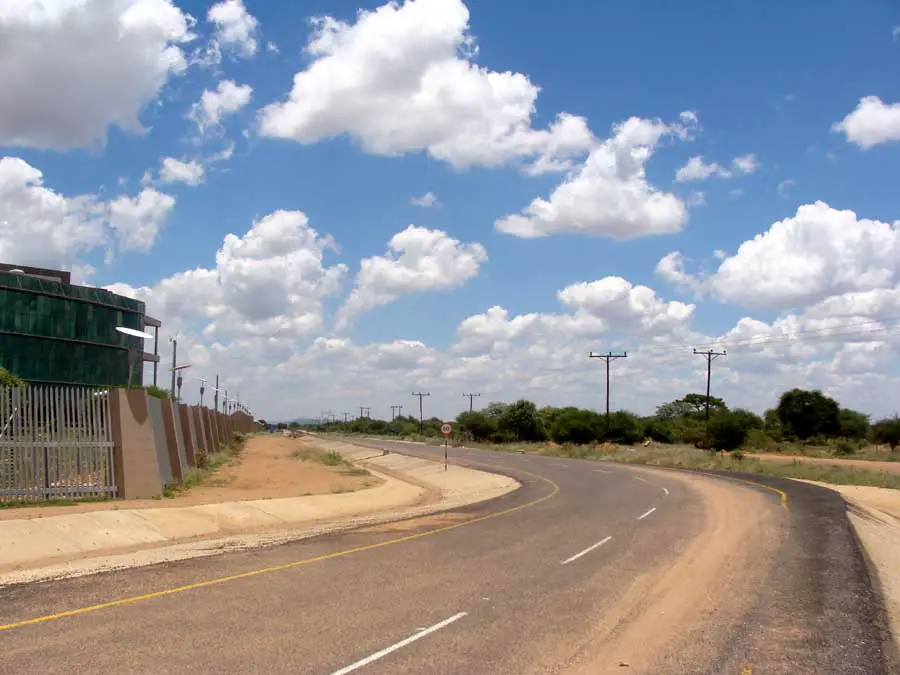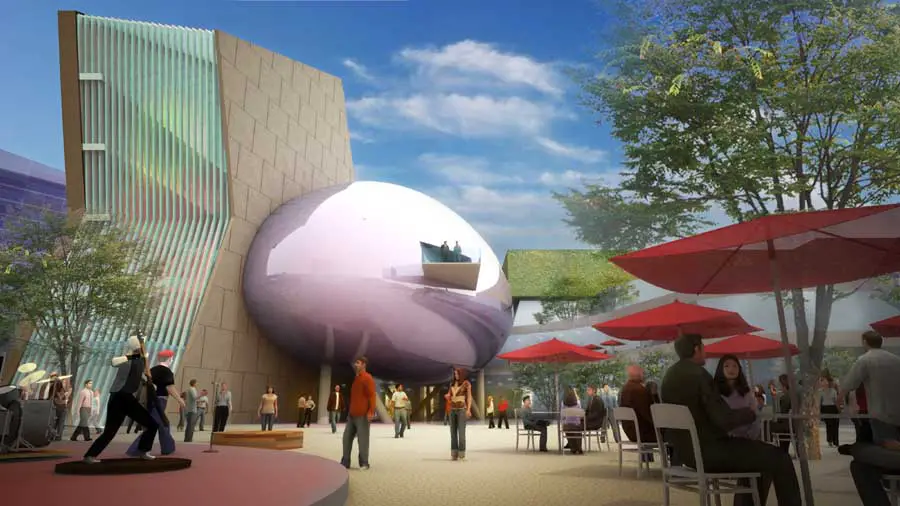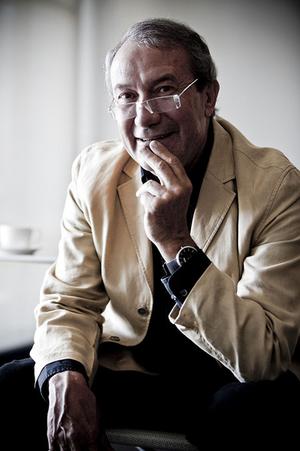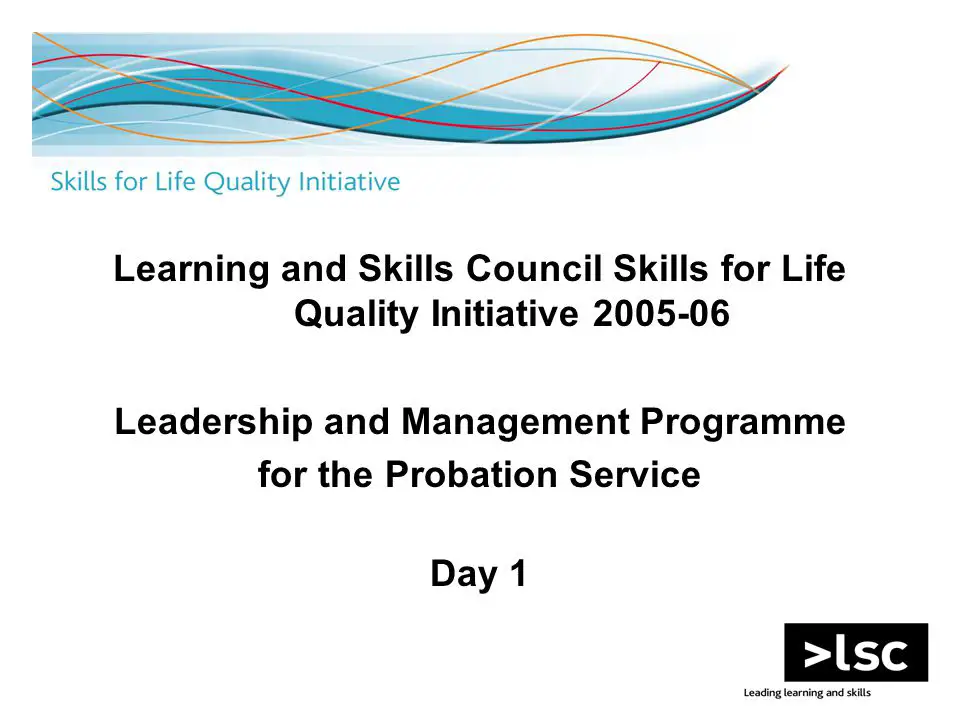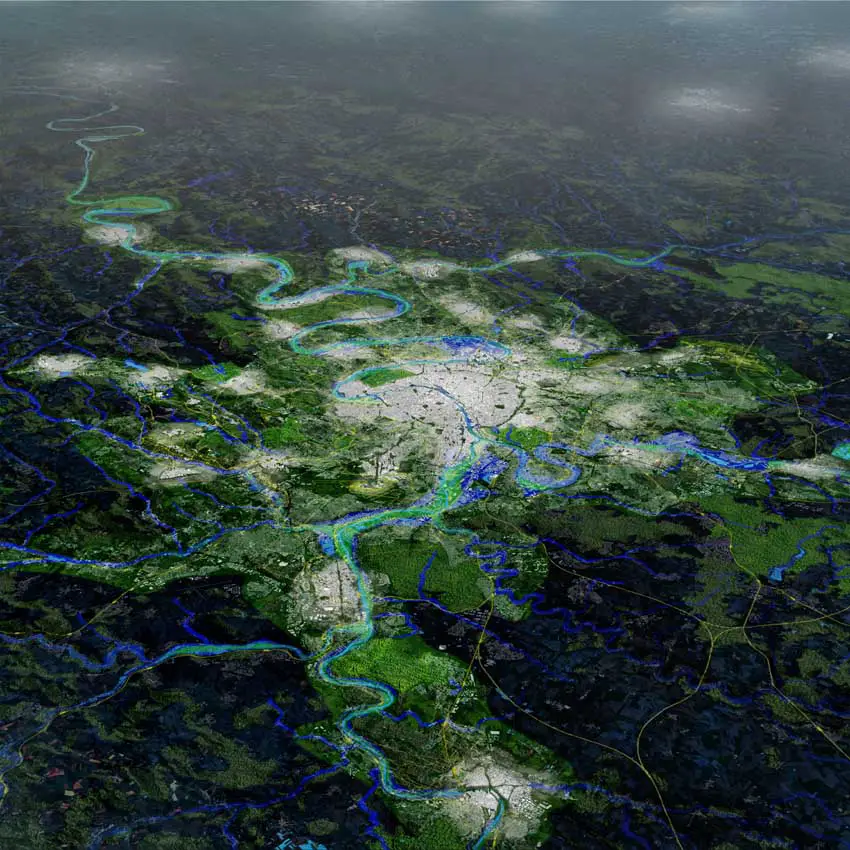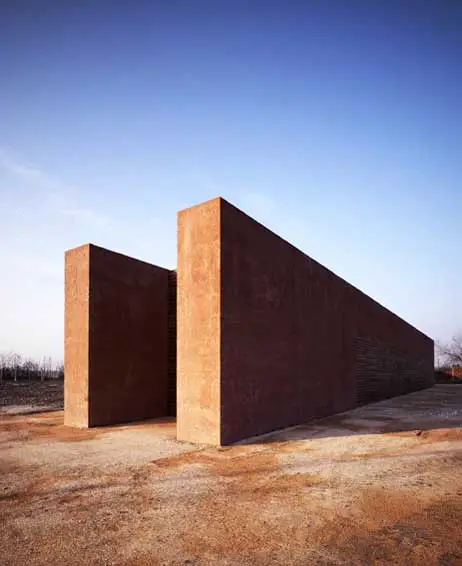Taipei Performing Arts Center Building, Taiwan
The dichotomy between high and low culture is slowly disappearing. But how can we create an environment that is inspiring for everyone? Is it possible to be elitist and populist at the same time? How can we envision a truly Public building?

