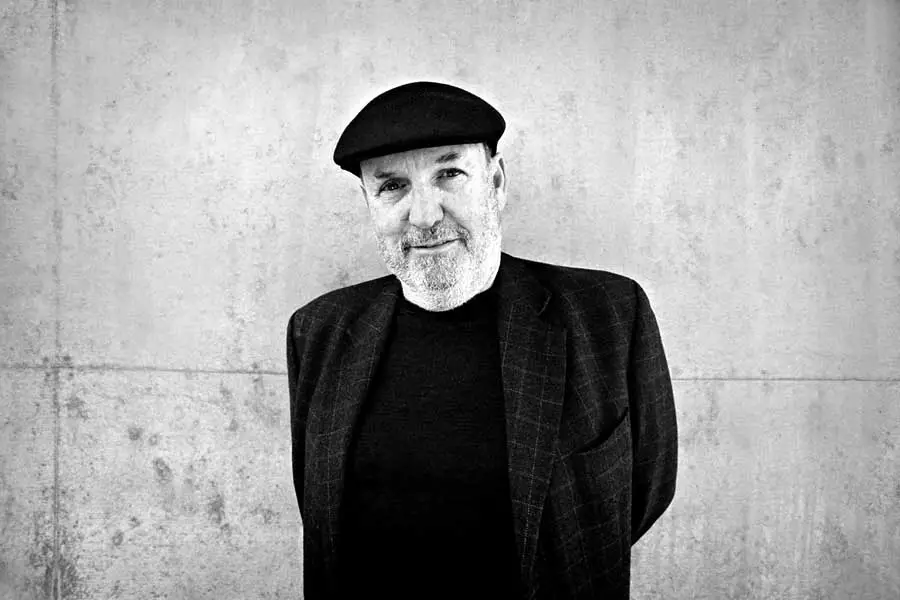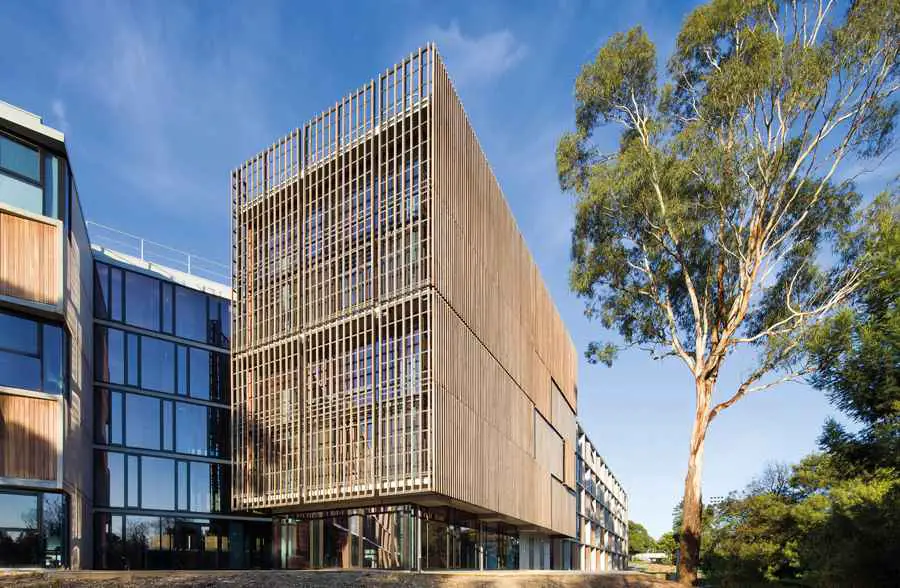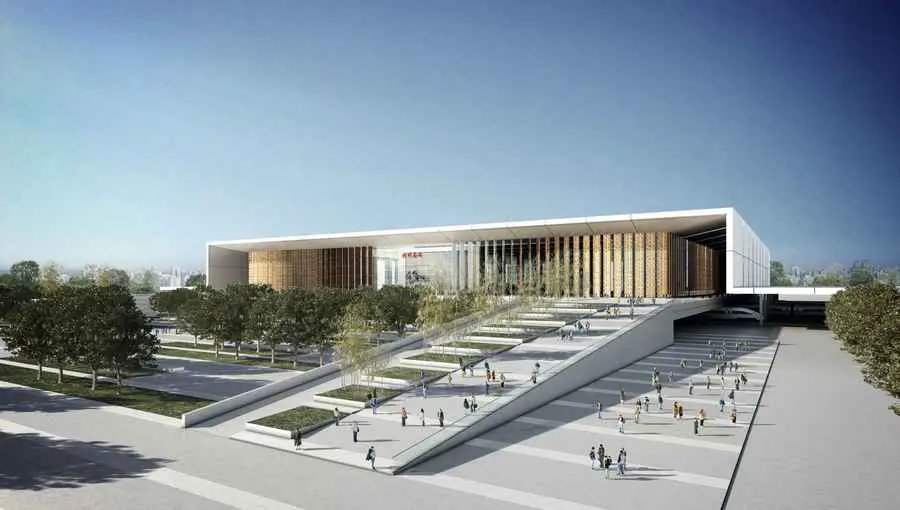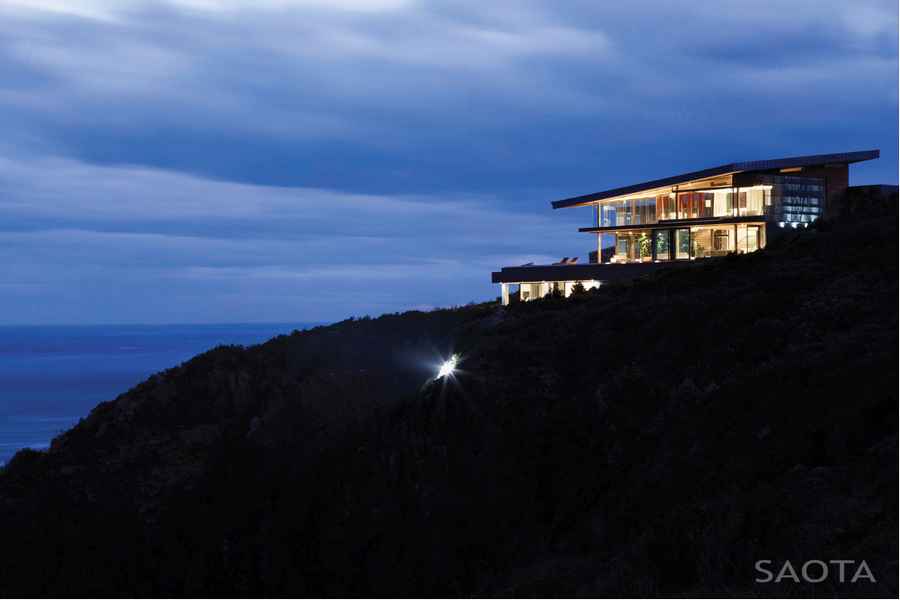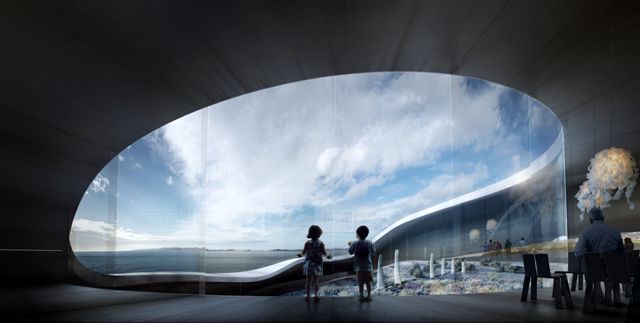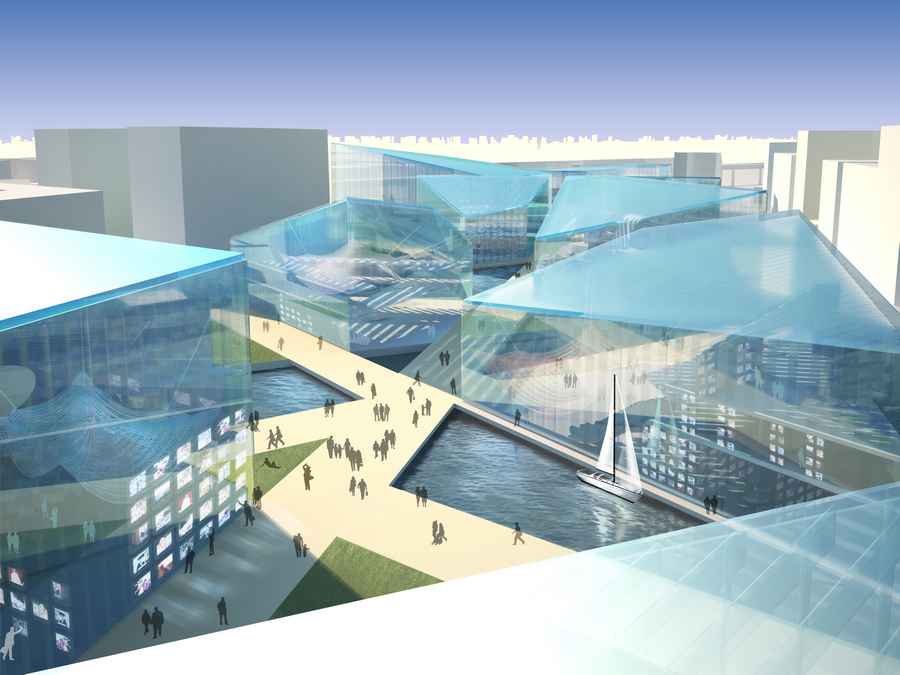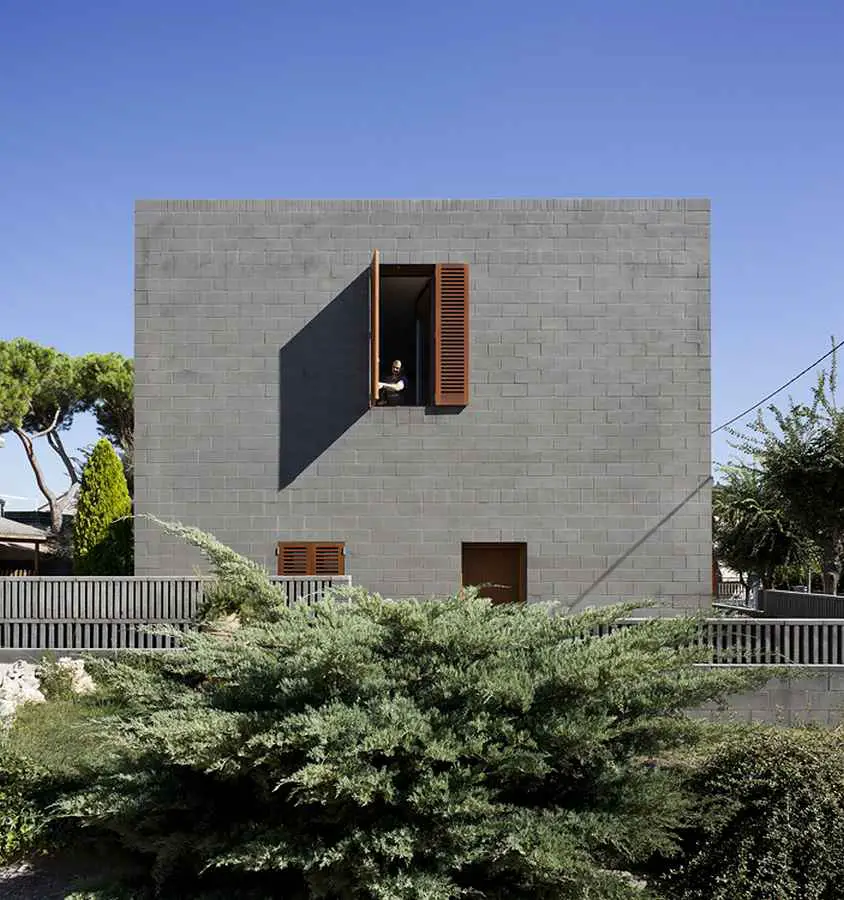UB School of Architecture & Planning Buffalo, New York Design Event, Lecture News, Date
UB School of Architecture & Planning Event : Buffalo, NY
UB School of Architecture & Planning Buffalo Exhibition : Architecture Information
UB School of Architecture & Planning Events 2012
Upcoming Lecture in March
Wednesday, Mar 21
5:30 pm
301 Crosby Hall, UB South Campus
SA&P Lecture: Keller Easterling
California College of the Arts, San Francisco
Lecture Title: Disposition
Question: How can space be information?
Keller Easterling is an architect and writer from New York City and a professor at Yale University. Her book, Enduring Innocence: Global Architecture and its Political Masquerades (MIT, 2005) researches familiar spatial products that have landed in difficult or hyperbolic political situations around the world. A previous book, Organization Space: Landscapes, Highways and Houses in America applies network theory to a discussion of American infrastructure and development formats. A forthcoming book, Extrastatecraft: Global Infrastructure and Political Arts, examines global infrastructure networks as a medium of polity.
Recent Lecture in March
Wednesday, Mar 7
5:30 pm
301 Crosby Hall, UB South Campus
SA&P Lecture: David Gissen
California College of the Arts, San Francisco
Lecture Title: Maintenance Environments
Question: What does the historicization of space and objects look and feel like?
David Gissen is the author of the book, Subnature: Architecture’s Other Environments, and editor of the “Territory” issue of AD. His work explores novel conceptions of nature within architecture and the foundations for experimental forms of historical inquiry. He is an associate professor and coordinator of history and theory in the Division of Architecture, California College of the Arts.

