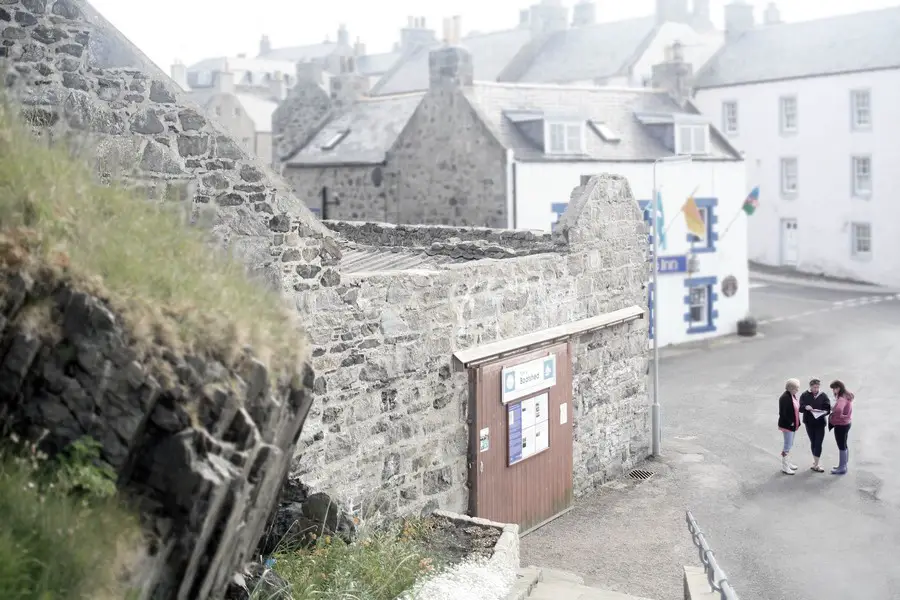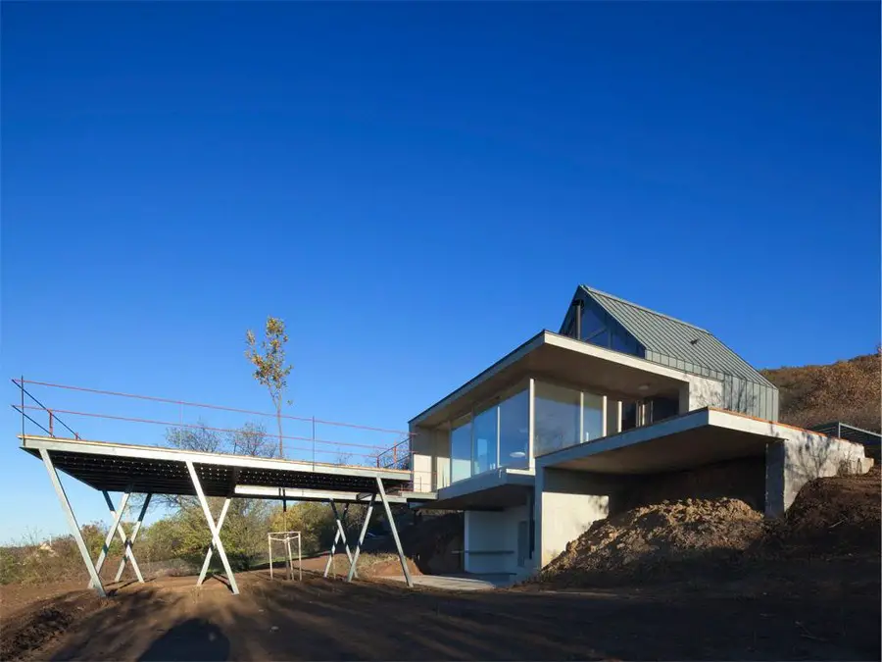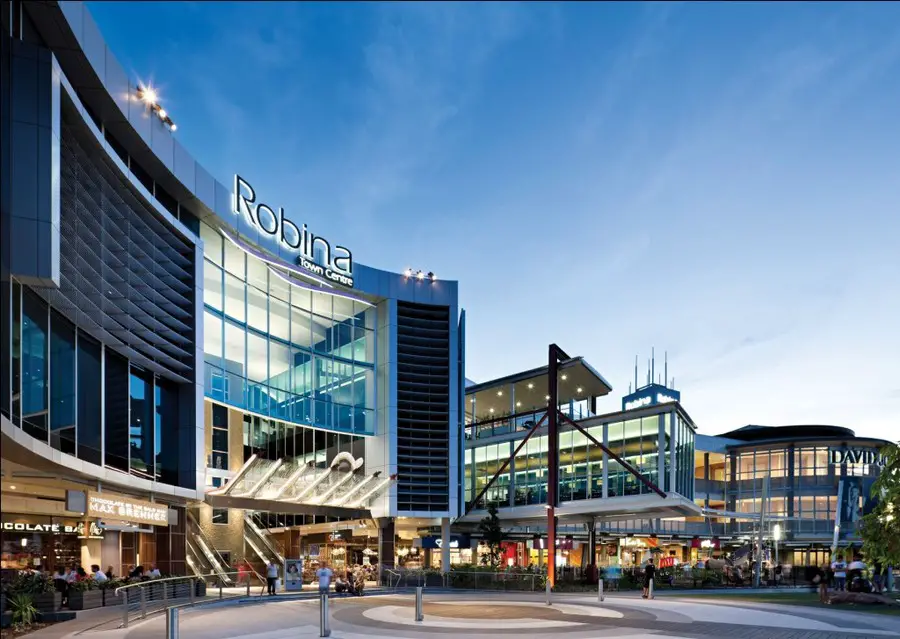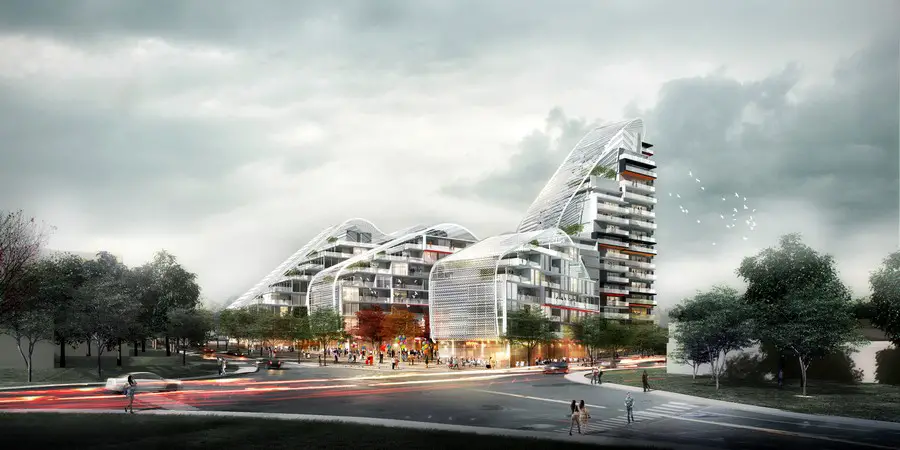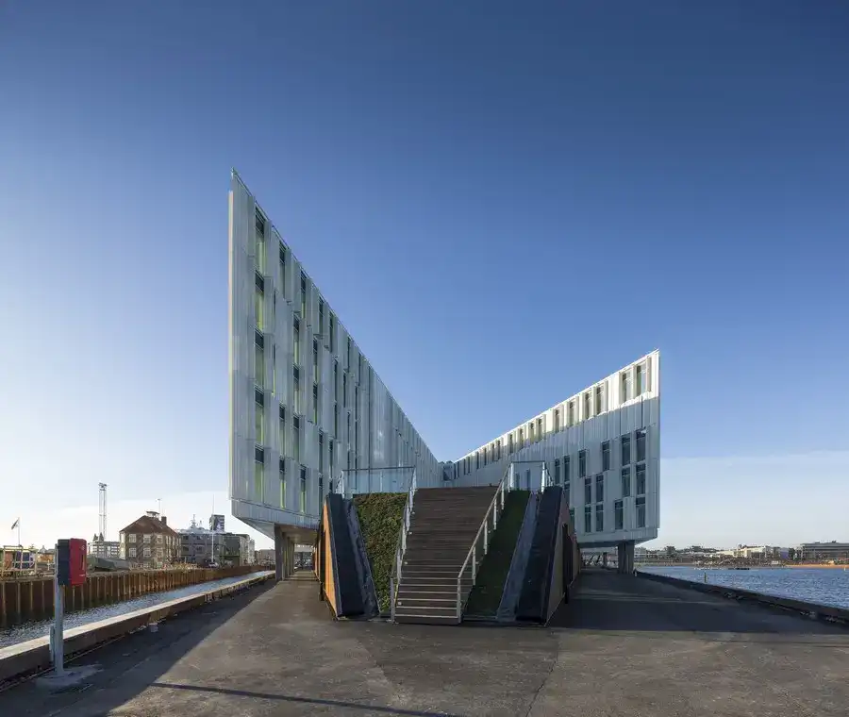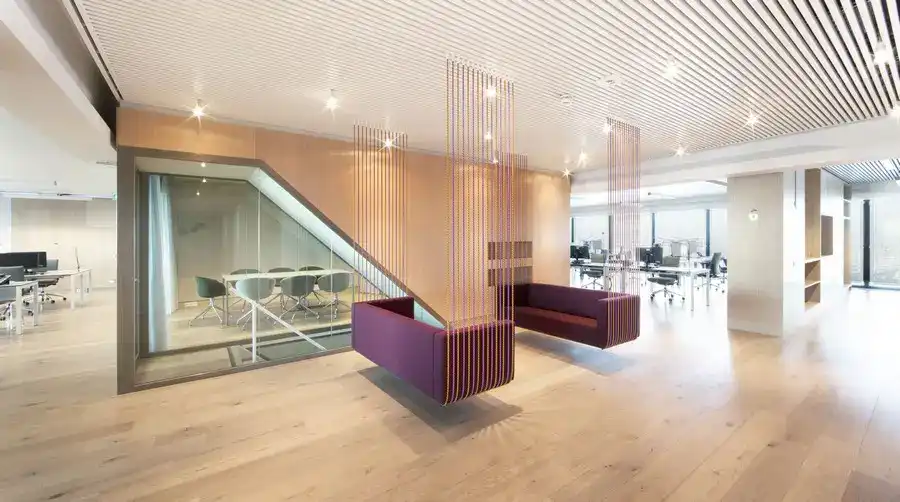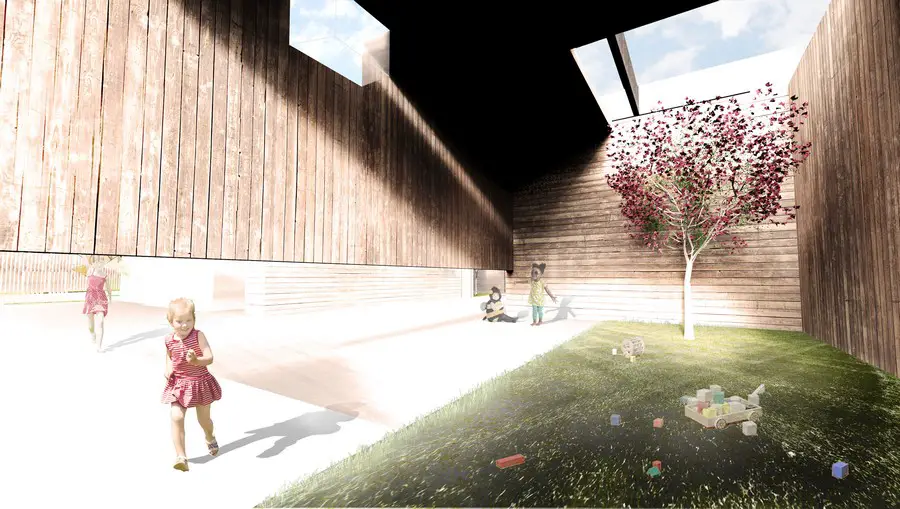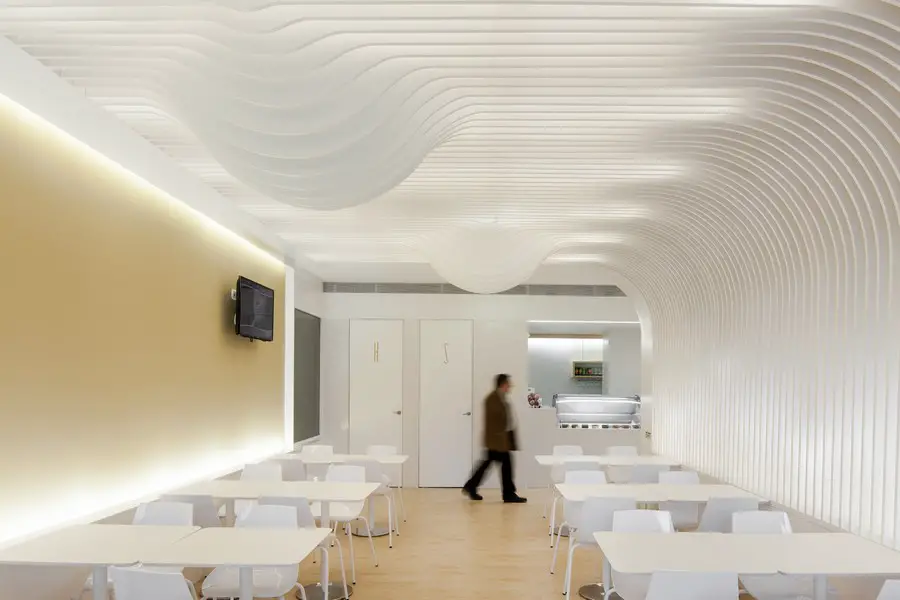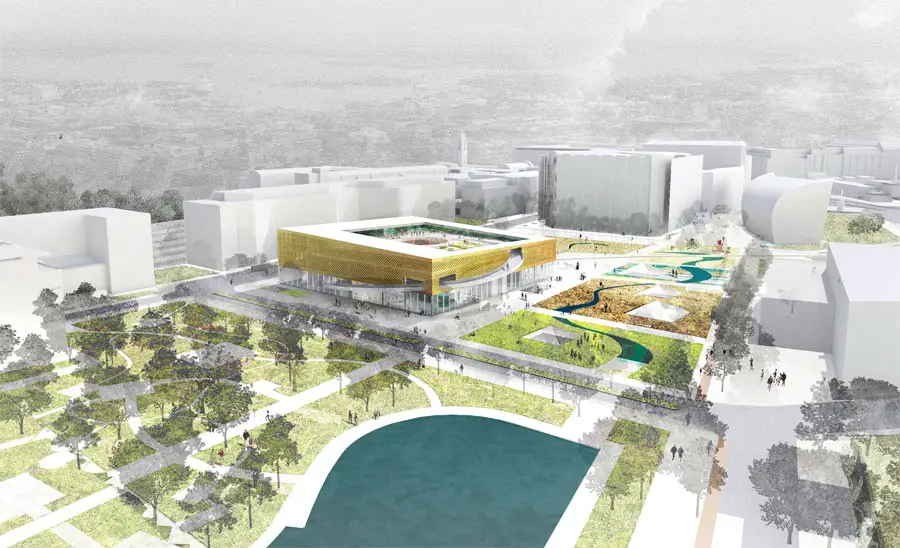Aldershot Barracks Master Plan, Hampshire
A new master plan for the redevelopment of 166 hectares of the old army barracks at Aldershot has been approved. On the edge of the established town, the area will be transformed from a secure military area into a new district of the town.

