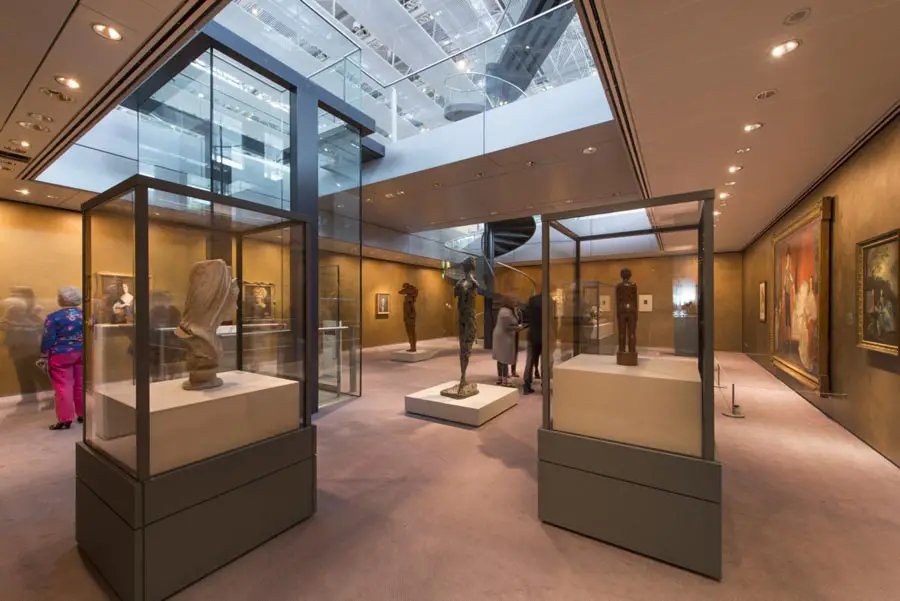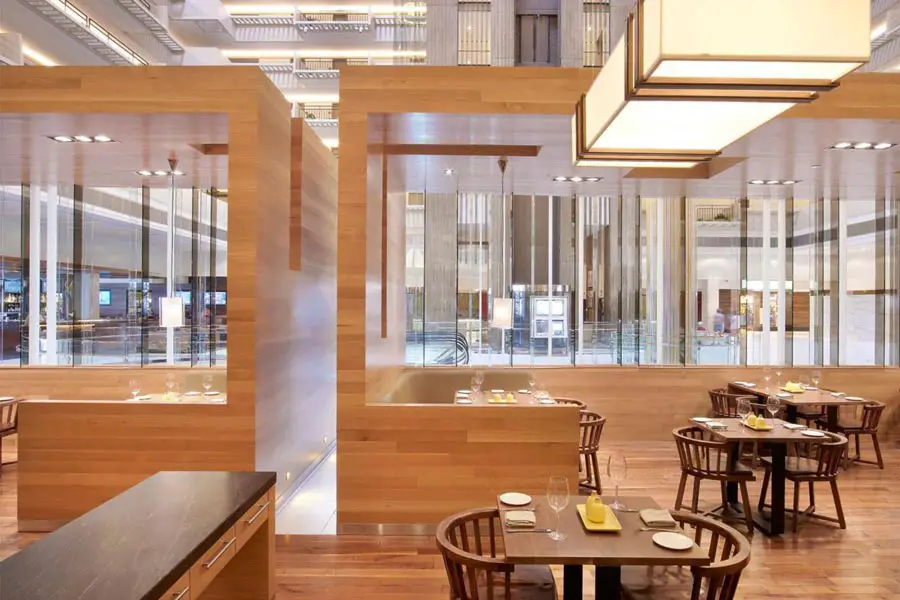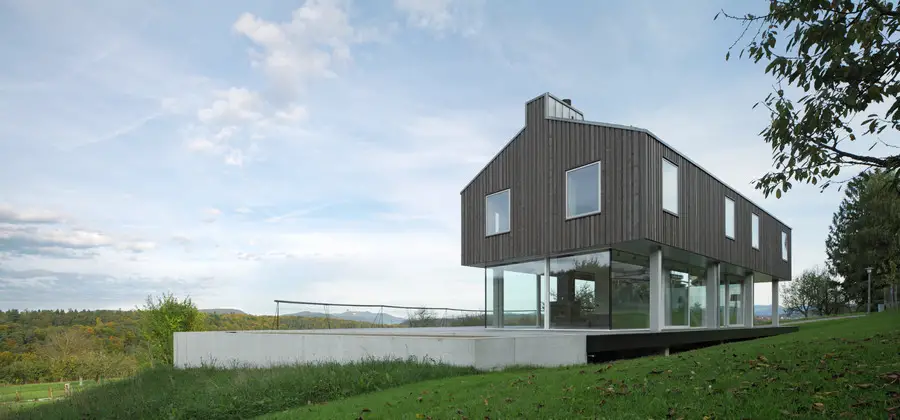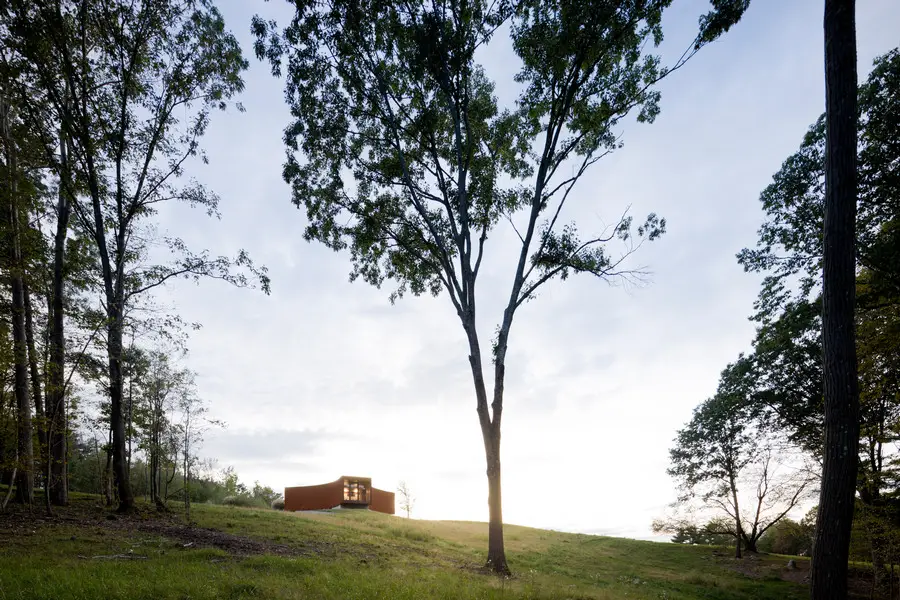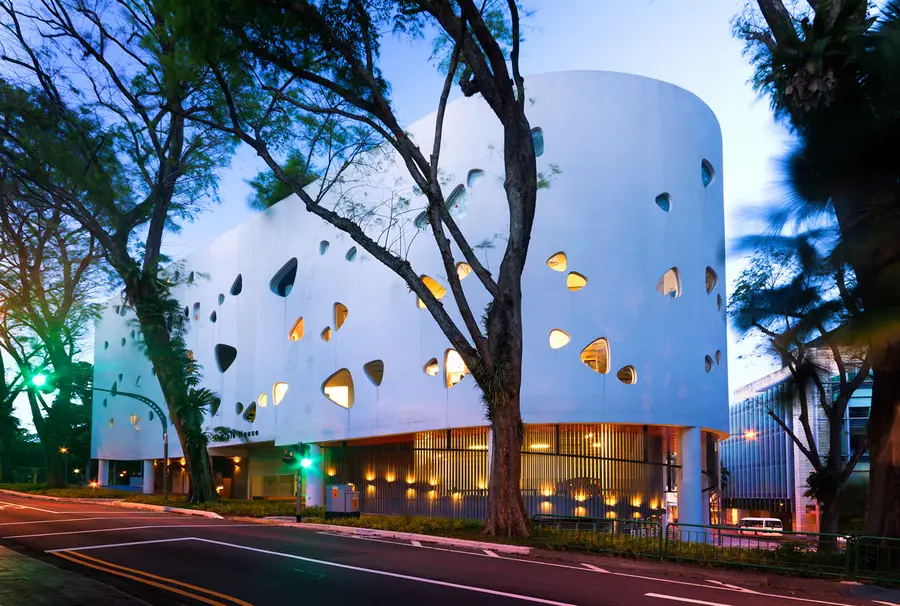HafenCity Pedestrian and Cycle Bridge, Hamburg
The architects von Gerkan, Marg and Partners (gmp) together with Knippers Helbig, Structural Engineers, have won first prize in the limited implementation competition for the new construction of a pedestrian and cycle bridge across the Baakenhafen basin in HafenCity.


