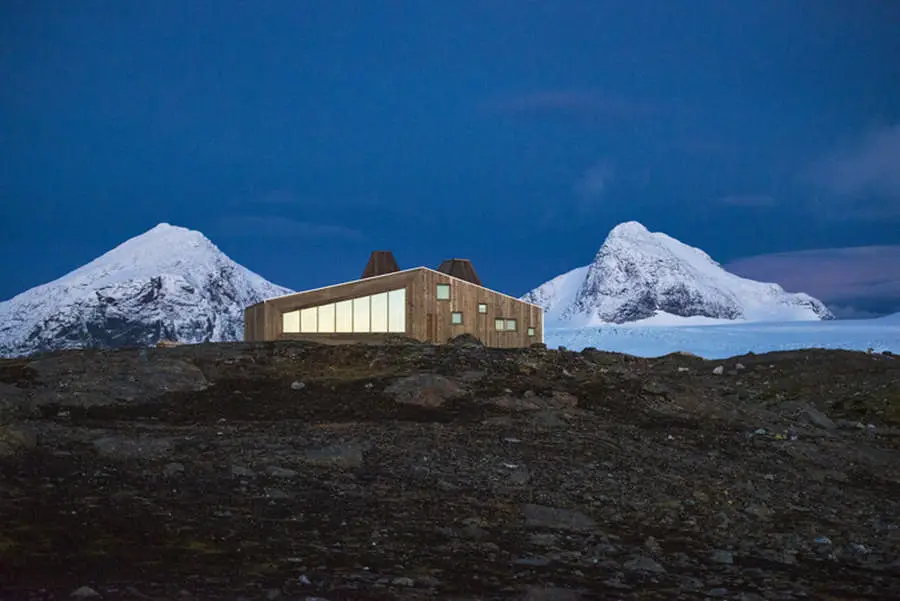Rabothytta trekker’s cabin, Okstind Glacier Norway, Norwegian Building
Rabothytta Trekker’s Cabin, Norway
New Norwegian Building near the Okstind Glacier – design by Jarmund/Vigsnæs Architects
29 Jan 2014
Rabothytta Trekker’s Cabin
DuPont Tyvek advanced breather membranes
perform and protect even in the harshest climatic conditions
Design: Jarmund/Vigsnæs Architects (JVA)
For trekkers to Norway’s glacial north, a warm and airtight welcome at the new “Rabothytta” cabin
DuPont™ Tyvek® breather membranes for buildings have been specified for the remote new ‘Rabothytta’trekker’s cabin near the Okstind Glacier in Norway, designed by Jarmund/Vigsnæs Architects:
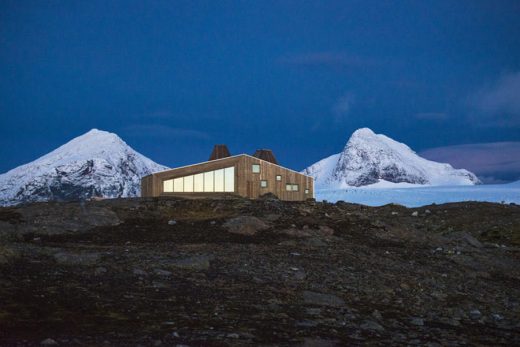
photo courtesy of Hemnes Turistforening, all rights reserved.
29th January 2014 – The breathtaking beauty of Norway’s far north now has a first-rate new facility to welcome adventurers to the magnificent Okstind glacier. Commissioned by the Norwegian Trekking Association (DNT) and designed by Jarmund/Vigsnæs Architects (www.jva.no), the remote ‘Rabothytta’ cabin has been built to precise specifications to withstand the harsh extremes of weather in the region. Designed to echo the natural forms of its landscape, it is part of a network of self-contained cabins and can accommodate groups of up to thirty people on a self-catering basis.
Serving as a ‘base camp’ for high-mountain expeditions, the structure demanded robust solutions to protect against fierce winds, rain, snow and ice and to optimise thermal performance and interior comfort. Two different types of DuPont™ Tyvek® advanced breather membranes have been used
in the construction to ensure a wind-tight envelope that is protected against moisture while allowing vapour to diffuse.
DuPont™ Tyvek® breather membranes for buildings have been specified for the remote new ‘Rabothytta’ trekker’s shelter, situated at 66 degrees north, 1200 metres above sea level and 60km south of the Arctic Circle.
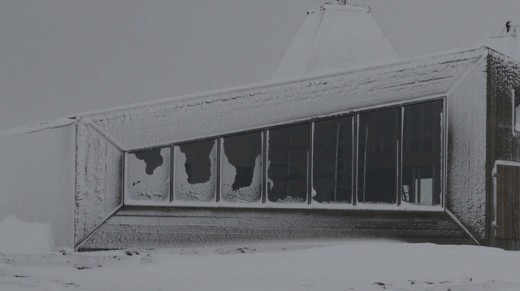
photo courtesy of Hemnes Turistforening, all rights reserved.
The elegant yet rugged architecture of the cabin consists of a timber frame and asphalt board structure with concrete foundations and a façade of 32mm local spruce blanks in a natural finish. Spruce also clads the interior walls and forms the cabin floor, while DuPont™ Tyvek® Soft seals the interstitial envelope, protecting the hut both during and after the construction process. The large ‘viewing’ windows are made from two layers of glass with a further layer of 13mm toughened glass to the exterior, supplied by local manufacturer Trenor AS.
The pitched roof structure features Kerto timber rafters with insulation, wrapped in DuPont™ Tyvek® Supro Grid as an airtight wind and moisture barrier – a crucial element to guard the build until completion and to enhance interior comfort once occupied. Further protection is provided by Isola Isokraft, an extremely tough asphalt membrane covered with a finish of Kebony timber planks.
Situated at 66 degrees north, 1200 metres above sea level and 60km south of the Arctic Circle, the cabin benefits from all the natural beauty of its surroundings yet is sheltered from its exposed location by the best that modern building technology can offer. Designed for maximum efficiency, its energy is supplied via a wood-burning heating system with electricity from a combination of solar panels, a battery bank and mains supply where necessary. Wind turbines will come online once budget allows.
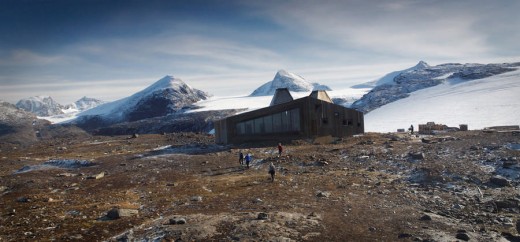
photo courtesy of Hemnes Turistforening, all rights reserved.
Svein Arne Brygfeld of the Norwegian Trekking Association (www.turistforeningen.no) says, “Robothytta is the missing link in a chain of trails and huts in this important area for outdoor, scientific and educational expeditions. It offers both a goal and a starting point for incredible experiences in these mountains. Only an organisation such as ours would be permitted to build in such an extraordinary location – and out of respect for the opportunity we chose one of the leading architectural practices in Norway, Jarmund/Vigsnæs Architects, to realise our very specific requirements.”
In terms of the striking pitched and angular design of the hut, Svein comments, “The structure was conceived both to withstand the elements and to dynamically interact with its environment. It is designed to resemble a large and ancient rock within the landscape, at ease with and yet involved with its surroundings. Wind will work heavily on the structure and during the winter much snow will move around the cabin. We wanted to create an exterior form that could resist a heavy build-up of snow and at the same time, we wanted visitors to fully experience the magical scenery from the comfort of the interior.”
DuPont™ Tyvek® breather membranes for buildings have been specified for the remote new ‘Rabothytta’ trekker’s shelter in northern Norway, designed by Jarmund/Vigsnæs to withstand the extremes of weather in the region.
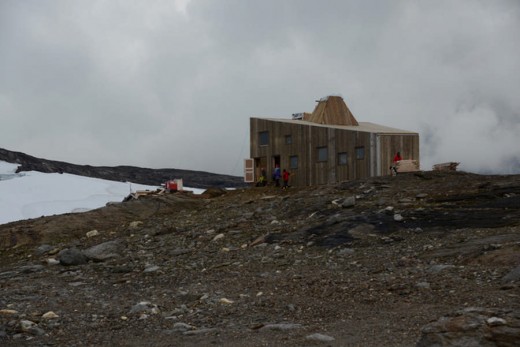
photo courtesy of Hemnes Turistforening, all rights reserved.
Svein explains that, based on a limited footprint, the functional design of the cabin is necessarily compact, but with very thick insulation on all sides. The construction enables scalable use of energy so that a smaller group can heat only a limited part of the cabin – crucial when consumables such as cooking gas and wood etc., have to be helicoptered in! The structure’s ability to cope with wind pressure is critical due to its proximity to a large glacier on one side and steep mountains on the other, with wind speeds of more than 200 km per hour not unusual.
“The membranes,” Svein says, “play a vital role in managing these conditions, so DuPont™ Tyvek® was fundamental to the design. Furthermore, when the hut is not in use the interior temperature may be lower than the exterior, thus moisture protection is even more important than
in a climate regulated building.”
“Rabothytta” will be opened officially in August 2014, but Svein reports that interest is already extremely encouraging, both in Norway and abroad, and he believes that the new shelter will be among the most popular in country.
The advanced and specialised DuPont™ Tyvek® breather membranes for this project were supplied by Isola, distributor of DuPont™ Tyvek® products for Norway, Sweden and Denmark (www.isola.com), specialized in solving moisture problems of buildings trade and supplying high-quality functional and up-to-date solutions for roofs, walls, floors and the ground.
DuPont™ Tyvek® breather membranes for buildings have been specified for the remote new ‘Rabothytta’ trekker’s shelter in northern Norway, designed by Jarmund/Vigsnæs Architects to withstand the extremes of weather in the region.
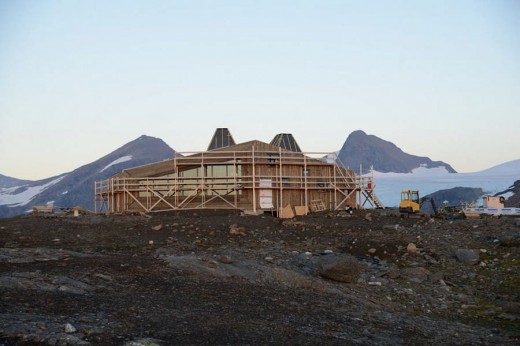
photo courtesy of Hemnes Turistforening, all rights reserved.
To learn more about DuPont™ Tyvek® breather membranes for building, please visit www.construction.tyvek.com
About DuPont™ Tyvek® (www.construction.tyvek.com) – Invented by DuPont research and development laboratories in the late ‘60s as a premium material for personal protection and packaging, DuPont™ Tyvek® is manufactured using a unique, proprietary technology, and has, over time been discovered and developed as ideally suited to a variety of further applications and markets. Around 1990, DuPont™ Tyvek® breather and water proof building membrane, already well established in North America, started to be applied in roof applications in a series of European countries. Between 1990 and 1995, it was successfully introduced into roof applications in Scandinavian countries, Switzerland, Germany and then to the United Kingdom. Today, DuPont™ Tyvek® is marketed in 35 countries in the Europe Middle East and Africa region, in addition to the USA, Canada and many other countries in the other regions. In 2005, the entire range of DuPont™ Tyvek® membranes achieved CE certification, the first to do so in the building membrane market.
About DuPont Building Innovations – DuPont™ Tyvek® is a product of DuPont Building Innovations. From innovative energy-saving systems to beautiful and long-lasting surfacing solutions, the extensive offering of DuPont Building Innovations delivers safety, durability, beauty and energy efficiency, providing a major contribution to the modern built environment – across the spectrum of building and architecture, roads, bridges and other infrastructure and also to landscaping and gardens, as well as to the preservation or the renovation of contemporary and historical constructions. The main products and brands managed by DuPont Building Innovations are DuPont™ Corian® (www.corian.com), DuPont™ Tyvek® and DuPont™ AirGuard® (www.construction.tyvek.com), DuPont™ Energain® (www.energain.co.uk), DuPont™ Typar® (www.typargeo.com) and DuPont™ Plantex® (www.plantexpro.dupont.com).
About DuPont – DuPont (NYSE: DD; www.dupont.com) has been bringing world-class science and engineering to the global marketplace in the form of innovative products, materials, and services since 1802. The company believes that by collaborating with customers, governments, non-governmental organizations, and thought leaders we can help find solutions to such global challenges as providing enough healthy food for people everywhere, decreasing dependence on fossil fuels, and protecting life and the environment.
The DuPont oval logo, DuPont™, AirGuard®, Corian®, Enercor®, Energain®, FireCurb™, Plantex®, Typar® and Tyvek® are registered trademarks or trademarks of E. I. du Pont de Nemours and Company or its affiliates. Other logos, trademarks and registered trademarks are property of their respective owners.
Rabothytta Trekker’s Cabin images / information received from 290114
Location: Okstindan, Norway
Norwegian Architecture
Contemporary Norwegian Architecture
Norwegian Architectural Designs – chronological list
Oslo Architecture Tours by e-architect
Design: Reiulf Ramstad Architects
Norwegian Cabin
Jensen & Skodvin Arkitektkontor
Landscape Hotel Norway
Comments / photos for the Rabothytta Trekker’s Cabin page welcome
Website: Okstind Glacier in Norway

