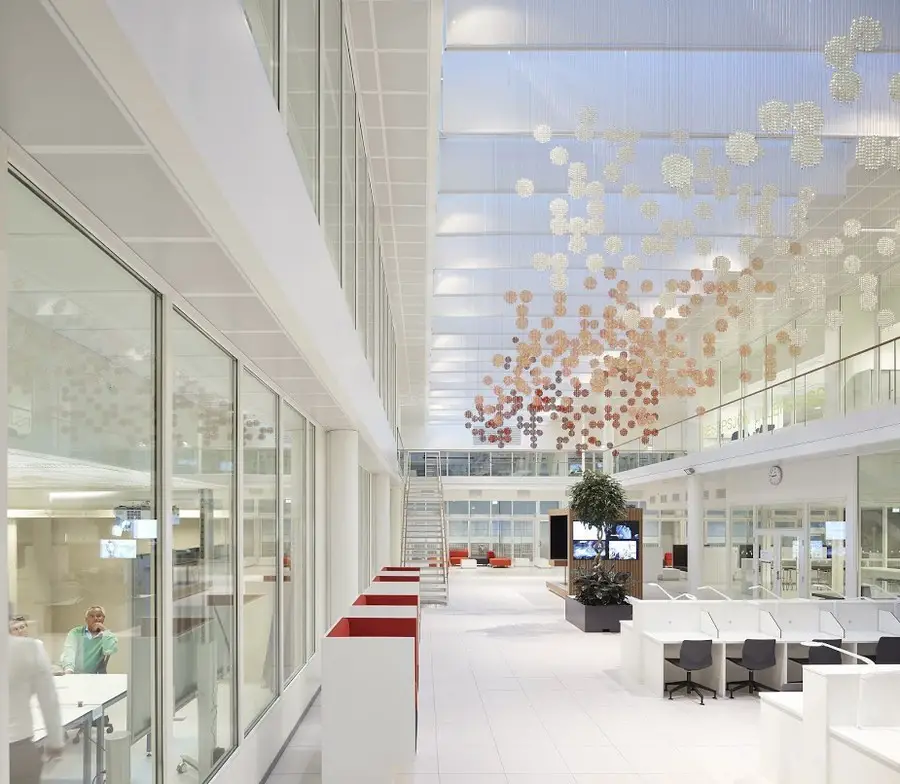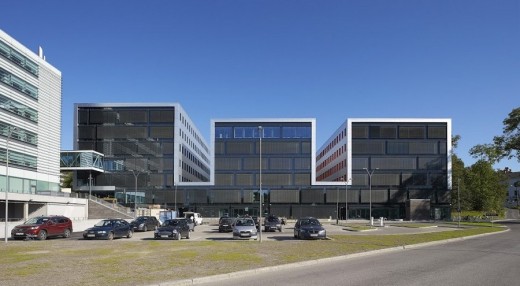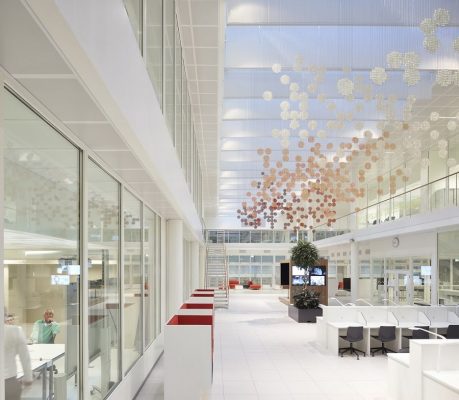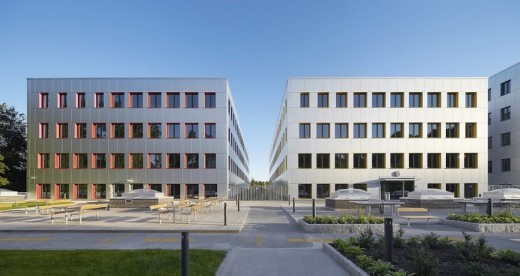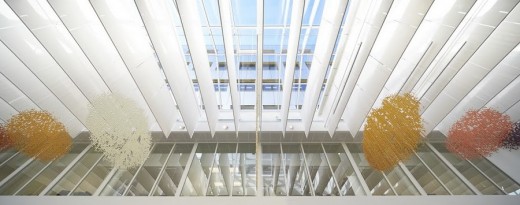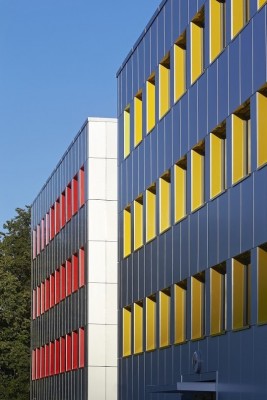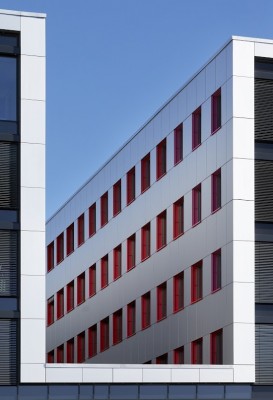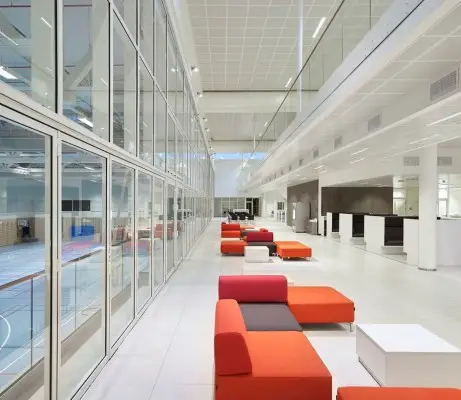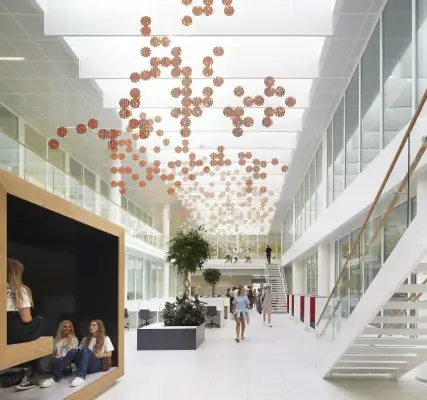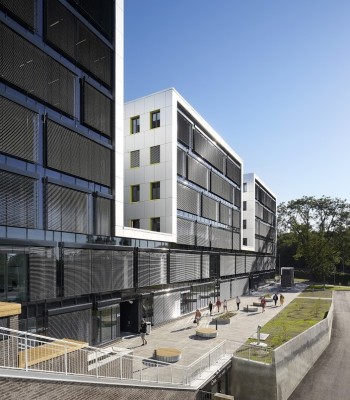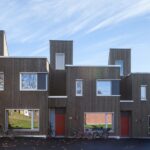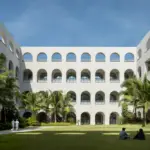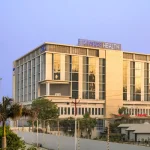Oslo Cancer Cluster Innovation Park, OCCI Buildings, Architecture in Norway, Images, Architect
Oslo Cancer Cluster Innovation Park News
OCCI Building Development in Norway design by Dark Arkitekter
19 Feb 2016
OCCI Park
Location: Ullernchausseen 66, 0379 Oslo, Norway
Design: Dark Arkitekter
Oslo Cancer Cluster Innovation Park Design
The building houses the Oslo Cancer Cluster, an organization integrated in a global network of research institutions, that intends this project to be a highly skilled cluster of professionals, start-up businesses and research facilities in close dialogue with the Norwegian Radium Hospital. This meeting point between scientists, students and investors is bound to generate new ideas, capital and solutions in the fields of biomedicine.
The challenge of combining teaching (Ullern high-school), research facilities and office spaces for health and cancer research related start-ups gave this project an extra layer of complexity.
The school occupies the base, on the ground and first floors, and it is organized around two important common areas: the cafeteria and the mediatheque. Also in the base is placed a multipurpose arena that features a telescopic tribune enabling it to be used as a grand auditorium for school gatherings and conferences.
Common areas are accessible by both students and researchers, and were conceived with the aim of encouraging dialogue and collaboration between the two. The building volumes, placed over the horizontal base, host the workspaces where laboratories and offices complement each other. This is the so called business incubator where science, creativity meet each other.
In Norway there is an old tradition of combining high-schools with the opportunity to train for a career as an athlete. The OCCI park, and particularly Ullern High School here installed, aims to do the exact same with students in scientific fields. The young students will have access to laboratories and the know-how of companies at the forefront of research and development in medicine and cancer treatment.
The idea is that concentrating these programmes in one building – where the common facilities are shared by all – will enable the exchange of ideas and inspire young people’s entrepreneurship and thirst for knowledge.
The work developed in the Oslo Cancer Cluster Innovation park is not only contributing for the improvement of the quality of life of cancer patients but also inspiring the new generations of doctors, scientist and entrepreneurs that will eventually find a cure for this global disease.
Oslo Cancer Cluster Innovation Park – Building Information
Architect: Dark Arkitekter (in collaboration with Arkitektpartner)
Project Name: Oslo Cancer Cluster Innovation park (OCCI)
Year: 2011-2015
Address: Ullernchausseen 66, 0379 Oslo, Norway
Program: 35.300 GFA, of which 13.300 sqm is High school
Photography: Hufton + Crow
Oslo Cancer Cluster Innovation Park images / information Dark Arkitekter
Website: Dark Arkitekter
Location: Ullernchausseen 66, 0379 Oslo, Norway, northern Europe
Norwegian Architecture
Contemporary Norwegian Architecture
Norwegian Building Designs – chronological list
Architecture Tours Oslo by e-architect
Norwegian Architecture – Selection:
Design: HerrerosArquitectos
Munch Museum Building Oslo
Design: Snøhetta
Oslo Operahouse
Barcode Development Oslo – Bjørvika Buildings
Design: a-lab, architects
Eco Cube Oslo
Comments / photos for the Oslo Cancer Cluster Innovation Park – page welcome
Website : Oslo

