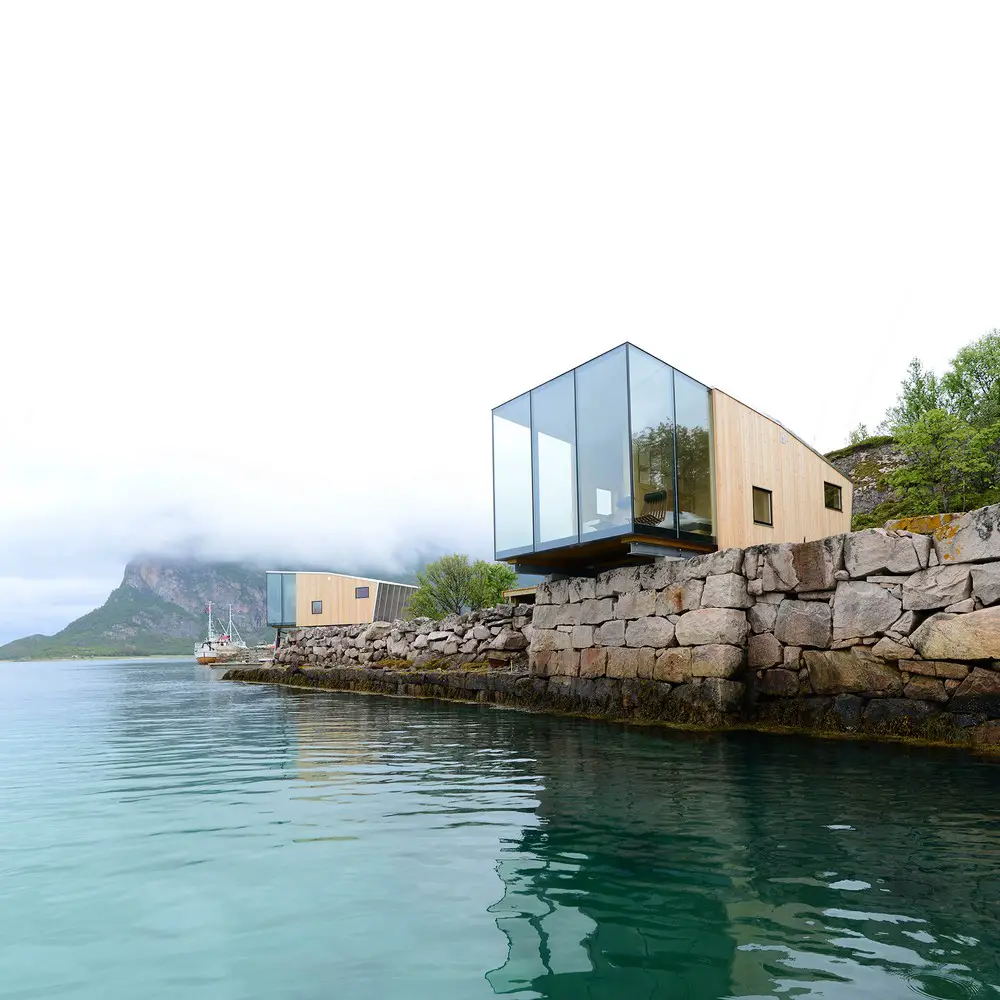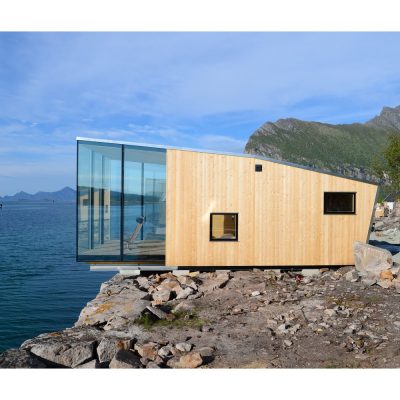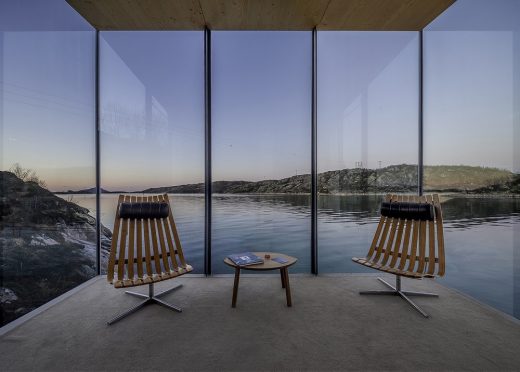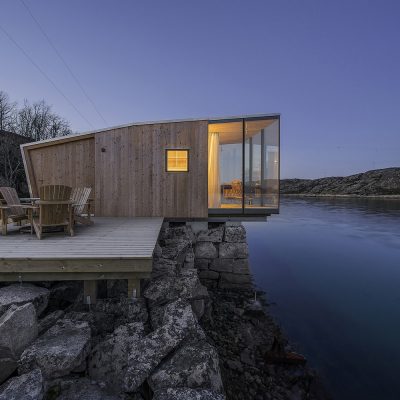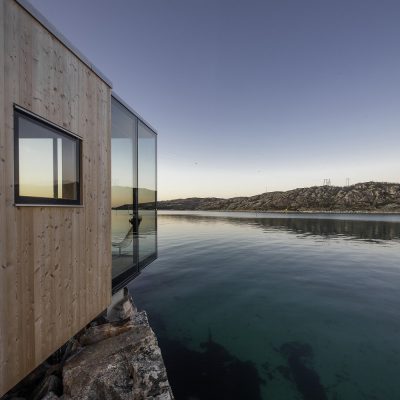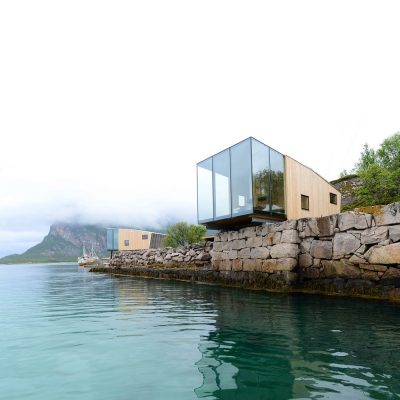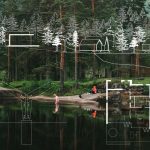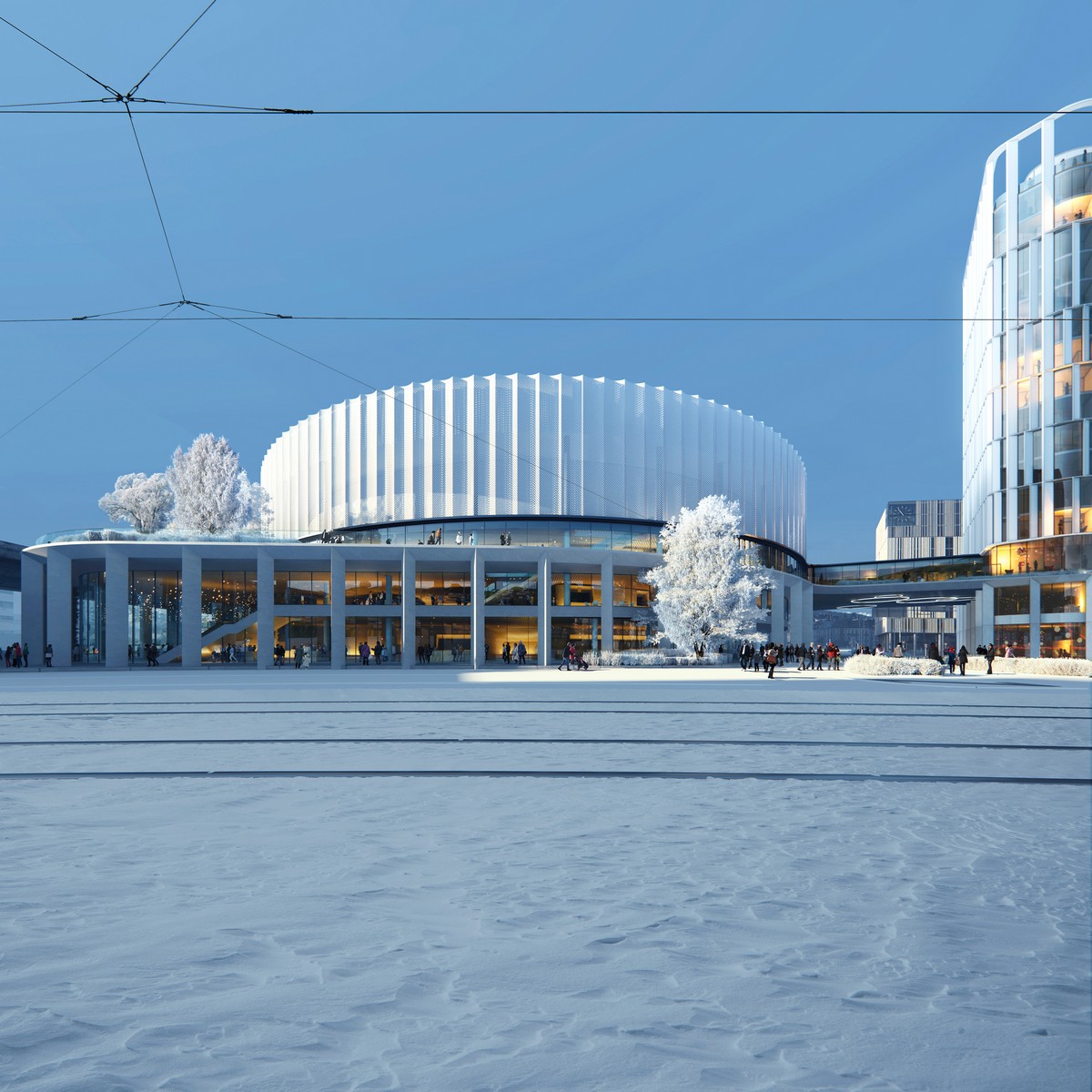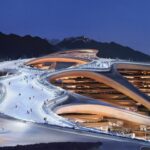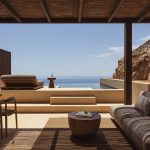Manshausen Island Resort, Steigen Cabin, Norwegian Wellness, Architecture Images, Design, Travel, Hotel, Spa
Manshausen Island Resort, Steigen, Norway
Wellness Architecture Project in Norway design by Snorre Stinessen Architecture & Design As
30 Aug 2017
Manshausen Island Resort in Steigen, Norway
Architect: Snorre Stinessen Architecture & Design As
Location: Steigen, Norway
Manshausen Island Resort Wellness Cabin
PRIMARY FUNCTION:
Hospitality, Sport, Hotel, Wellness/Spa
INSPIRATION:
The design inspiration was the client brief and the natural elements and surroundings of the site. Stinessen Arkitektur analysed the practical needs that had to be answered and all design features endeavour to answer to practical functions and/or the experience of the nature and surroundings, while keeping the individual guests comfortably sheltered.
UNIQUE PROPERTIES / PROJECT DESCRIPTION:
The resort was planned and laid out in consideraton of the Island´s topography. The positioning and orientation of all the cabins is based on the consideration of their individual panoramic views and privacy for the guests. The cabins are designed to offer their guests shelter and comfort while at the same time underlining the dramatic experience of the elements outside; the sea, landscape, changing lights, weather and different seasons. Design included masterplan, building design and interiors.
OPERATION / FLOW / INTERACTION:
Cabins are easy to use, with ample space for luggage and equipment for various activities, a small, but custom designed kitchen. Constructive room divider that also functions as bookshelf and dining table, wardrobe which is tailor made to hold all necessary functions. Comfortable bathroom with custom designed and built shower cabinet in corian.
Sleeping room with an elevated queen size bed that allows space for luggage or extra sleeping space below. The protected portico can be closed up using the large outer sliding door, sealing the room off for weather and snow, functioning as key to the natural ventilation system or sealing off the cabin for the season.
PROJECT DURATION AND LOCATION:
Production of elements, packaging and shipment from January 2015, assembly and construction on site May-June 25th 2015. The project is located on the Manshausen Island, Steigen, Norway
FITS BEST INTO CATEGORY:
Architecture, Building and Structure Design
PRODUCTION / REALIZATION TECHNOLOGY:
Main planning issues were amongst others the nature of the remote site, both in terms of logistics and harsh weather conditions (durability). To withstand the salty and wet environment we chose to use carefully selected wood (that could remain untreated), glass with sufficient insulation values and toughening and aluminium roof cladding.
In answer to the limited window for construction on site the cabins were designed and produced in Cross Laminated Timber elements. A prototype was set up in factory prior to final construction and shipment. Shipment limitations and also limited access to crane etc on the Island dictated limitations in size and weight of elements. Foundations and infrastructure were prepared prior to arrival of elements.
Calculations included fastening in the natural surroundings and cantilever over the sea. Metal sheet roof cladding is clamped around steel bracket to avoid tearing by hurricane winds, glass is glued to the outside of the facade to give minimum tugging points for wind and a slick surface towards water penetration. Cabins have double layer CLT wood; inner constructive core of pine and outer weather skin of high quality larch, gluing etc is selected particularly to withstand water and wear over time.
SPECIFICATIONS / TECHNICAL PROPERTIES:
Interior 30,5 sqm. Exterior 33 sqm, 4,1×8,1m. Max exterior height 3,3m, max interior height 3m. Minimum exterior height 2,1m, minimum interior height 1,95m, vertical position 2,1m.
RESEARCH ABSTRACT:
The planning of the resort has been laid out in accordance with a market research, both to attract visitors and ensure suitability to the guest´s functional requirements. Both in terms of masterplan for the resort and for the individual cabins.
There was an ambition for an eco-friendly project and footprint, which led to the choice of construction in Cross Laminated Timber, positioning and foundations with minimal impact on the natural site, etc. There was en extensive research to calculate for wind-force, severe weather factors, durability, wave heights etc. Stinessen Arkitektur also researched natural ventilation and insulation principles that led to aspects in the design, such as the covered entrance porch, positioning of windows, etc.
CHALLENGE:
Location is remote and weather, temperatures etc allows only a limited period for construction during summer months. The design had to consider not only the estethics and functions of the buildings and resort, but also logistical restrictions (size, weight etc of elements), construction period and available resources at the site. Design process also had to calculate harsh weather, hurricane wind-force, wave heights, snow, ice etc.
IMAGE CREDITS:
Image #1: Photographer Siggen Stinessen, Manshausen, 2015. Image #2: Photographer Steve King, Manshausen, 2016. Image #3: Photographer Steve King, Manshausen, 2016. Image #4: Photographer Steve King, Manshausen, 2016. Image #5: Photographer Siggen Stinessen, Manshausen, 2015.
Visit the following page to learn more: http://www.snorrestinessen.com/manshausen
STUDIO
Børge Ousland AS
PROFILE:
Børge Ousland is a professional polar expedition explorer. He is a lecturer for National Geographic and also offers guided explorations in select locations: North Pole, South Pole, Svalbard and Patagonia. He has published several books of his expeditions. Manshausen Island Resort was created as a new enterprise for him as a unique hotel/resort to give visitors a comfortable experience of the nature and habitat of the Island positioned in a protected archipelago that hosts the world’s largest population of sea eagles, rich marine life, challenging nature and weather.
It also has a focus on activities such as free diving, kayaking, snorkling, mountain trekking, off-piste skiing, caving, mountain climbing, cave diving etc. Or just relaxation, good food at the restaurant in the main building and a trip to the sauna, hot water tub and a swim in the cold water pond, where water is constantly circulated.
AWARD DETAILS
Winner in Architecture, Building and Structure Design Category, 2016 – 2017.
Location: Manshausen Island, Steigen, Norway
Norwegian Architecture
Contemporary Norwegian Buildings
Norwegian Building Designs – chronological list
Architecture Tours in Oslo by e-architect
Norwegian Architecture – Selection
Comments / photos for the Manshausen Island Resort, Steigen, Norway page welcome
Website: Stinessen Arkitektur

