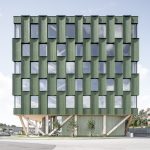Education House, Kjeller Building, Design, Lund+Slaatto Norway
Education House Kjeller, Norway
Lillestrøm Centre of Expertise: New Norwegian Architecture – design by Lund+Slaatto Architects
6 Apr 2011
Education House, Kjeller
Design: Lund+Slaatto Architects
New Building in Kjeller
The Education House project is part of a larger expansion of the Lillestrøm Centre of Expertise, and the building is designed to be the conclusion of the main axis through the master plan. The distinctive form, with its simple forms and clean lines will give to the centre a new icon that represents a new and more modern image.
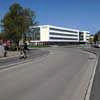


photographs from Lund+Slaatto Architects
The building is both a central office building for the Centre of Expertise and the entrance to the Norwegian Defense Research Establishment. This duality is reflected in the shape of the building, which consists of two distinct volumes which are knotted together. The main entrance is located in the junction between the two volumes. The façade is designed to present a more open aspect in towards the central square, and a mode enclosed, protective face towards the road that runs along the side of the building. The ground floor is completely open and pulled back from the façade, and the concrete floor flows directly from the outside to the inside, further emphasizing the direct contact to the public facilities.
The architecture manages with limited means to project an image of straight and elegant modernity, using a very limited material pallet of white render and lacquered façade panels. The coloured façade panels are intended to bind together the bands of glazing into a consistent whole, which reinforces the simple volumes and the sculptural appearance of the building. The colours were inspired by military camouflage.
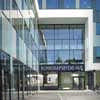
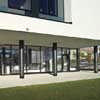

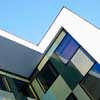
photographs from Lund+Slaatto Architects
Education House, Kjeller – Building Information
Architect: Lund+Slaatto Architects
Location: Kjeller, Norway
Subject: Office and Retail
Client: Kunnskapsbyen properties
Surface: 7.000 sqm
Completed: 2009
Photographer: Marte Garmann
Project management: Stor-Oslo Prosjekt AS
Main contractor: Bermingrud Entreprenør OA AS
Site manager: B-Consult AS
Structural engineer: Seim & Hultgren
Fire consultant: Steffen Lande SteG AS
Ventilation consultant: Asplan Viak AS
Electrical engineer: Atom Elektro
Facade contractor: Wagger AS
Metal work: Franke Onsrud AS
Education House Kjeller images / information from Lund+Slaatto Architects
Lund & Slaatto Arkitekter, Norway
Location: Kjeller, Norway
Norwegian Architecture
Contemporary Norwegian Architecture
Norwegian Architectural Designs – chronological list
Oslo Architecture Tours by e-architect
Norwegian Architecture
Oslo Operahouse
Snøhetta
Oslo Operahouse by Snøhetta
Mortensrud Church, Oslo
JSA
Mortensrud Church
Petter Dass Museum, Alstaharg, northern Norway
Snøhetta
Petter Dass Museum
Comments / photos for the Education House Norway – Kjeller Architecture page welcome



