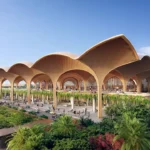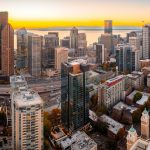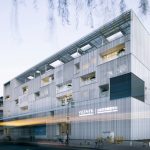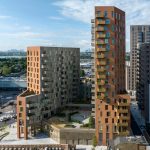Park City Moscow Building, Russian Property Design Images, SHC Architects News, New Architecture
Moscow Park City : New Building
Architecture Development in Russia design by Swanke Hayden Connell Architects
19 Feb 2008
Swanke Hayden Connell Designing Adaptive Reuse Projects In Moscow
Firm Working on Third Major Assignment in Russian Capital
Park City Development Moscow
MOSCOW, RUSSIA – Swanke Hayden Connell Architects (SHCA) has been awarded the contract to design four buildings within the Park City development in downtown Moscow.
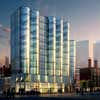
image courtesy of architects practice
Park City Moscow
These buildings will occupy the historic center within the mixed-use master-plan for the 36-acre (14.6-hectare) site. Two of SHCA’s buildings involve adaptive re-use of existing late 19th century brewery buildings, and two will be new ground-up construction. They will accommodate hotel, residential, retail, and entertainment uses.
The projects represent the third major assignment for SHCA in Russia. The firm is currently designing Project Slava, a five million square foot (465,000 square meters) mixed-use complex in downtown Moscow as well as the 70-story Moscow International Business Center mixed-use tower that is part of a new Moscow City development.
According to Peter Gross, Architectural Design Principal for SHCA, all of these projects are being designed to the highest global standards. “American architects like Swanke Hayden Connell are bringing in cutting edge architecture that is creating an entirely new skyline for the city of Moscow,” he explained. “These new large scale developments will help transform the city into a world class business center.”
The Park City master plan is on a site off of Kutuzovsky Prospekt, the main avenue named for the general who defeated Napoleon in 1812, stretching west from the center of Moscow. It is adjacent to the Hotel Ukraine, which is one of the “Seven Sisters” – seven skyscrapers built under the Stalin regime. The site enjoys an extraordinary length of waterfront along the Moscow River.
The buildings that SHCA is designing front onto a broad pedestrian promenade which connects a central public square at the heart of the master-plan with the riverfront. Two of the buildings involve the adaptive re-use of the late-1800s Badaevsky Beer Brewery buildings. One of the these will be adapted into an entertainment, spa, and retail center. The other building will be a boutique hotel. Between theses two buildings will be a new high-end mid-rise residential tower, and adjacent to the river will be a two story restaurant and retail pavilion. With its dynamic design, this pavilion will become one of the signature structures of the whole master-plan development.
Because the two existing buildings functioned as a brewery in the 19th century, they are idiosyncratic structures constructed of heavy masonry with many load-bearing walls. They include unique spaces, such as vast vaulted rooms and silo-like structures, which present opportunities for the design of unique spaces for public functions and hotel rooms.
“One of the key design challenges is to achieve the right balance between the ‘anatomy’ of the existing structure and the modern interventions required for the program,” Gross noted. “Our goal is to create an integrated dialog between the historic and contemporary portions of the design. It is this juxtaposition which will create a thrilling experience.”
Construction on the SHCA projects at Park City is expected to begin in 2008.
SHCA’s Project Slava entails six separate A+ class office buildings varying in height from nine to 22 stories, with a common retail podium on the first, second, and third floors, spanning over existing and planned new streets. The tallest of the six office buildings is designed as the signature piece of the complex, intended to become a new symbol in the Moscow skyline. The project will start construction presently.
SHCA’s 70 story office tower in Moscow City includes over 2.2 million square feet (207,000 square meters) of space on a 150,000 square foot (14,000 square meter) site. The building will have 50 floors of commercial office space based on Class “A” U.S. occupancy standards. Above the office space will be a sky lobby with amenities to be shared by the offices as well as 19 floors of residential apartments. The tower will sit on two floors of retail space, cafes, restaurants and a casino that will relate to the nearby retail complex. Currently under construction, the project is scheduled for completion in 2010.
Swanke Hayden Connell Architects is the continuation of an architectural practice founded in 1906. Staffed with more than 300 professionals located in eight offices worldwide, the firm provides services in five core areas of practice: architecture, interior design, master planning, strategic facilities planning, and historic preservation, working with a variety of corporate and institutional clients.
Moscow Park City property development image / information from Swanke Hayden Connell Architects
Moscow Park City design : Swanke Hayden Connell Architects
Location: Moscow, Russia
Moscow Architecture Developments
Contemporary Moscow Buildings
Moscow Building Developments – chronological list
Russian Architecture Tours by e-architect
Moscow Architectural Designs
Contemporary Moscow Architecture Designs – rchitectural selection below:
n.n. – Residence near Moscow, beside the River Moskva
Design: J. MAYER H. und Partner, Architekten mbB, with Alexander Erman architecture & design
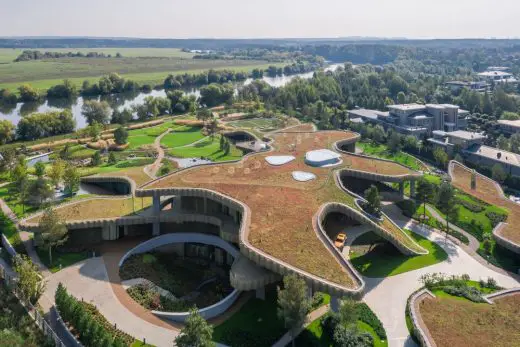
photo : Ilya Ivanov
n.n. – Residence near Moscow
Sberbank Headquarters, Moscow area
Architects: Evolution Design
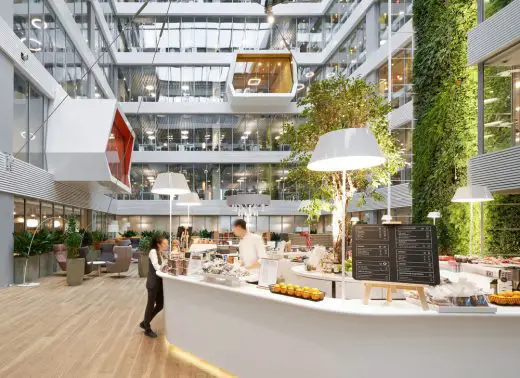
photo : Sergey Melnikoff © Sberbank
Sberbank Headquarters
Russian Architecture Designs – chronological list
Moscow Tower Design
Moscow Tower Design
Russia Tower
Russia Tower
Russian Architecture Competition
A101 Moscow Architecture Competition
Comments / photos for the Park City Moscow property design by Swanke Hayden Connell Architects page welcome

