Monaco architecture designs, Monte Carlo buildings, Med property, Real estate, Houses
Monaco Architecture : Monte Carlo Buildings
Key Contemporary Monte Carlo Developments, central Europe properties on the Mediterranean Sea.
post updated 21 September 2024
e-architect choose what we feel are the key examples of new Monaco Architecture. We aim to include design-led interesting Monte Carlo buildings.
We cover completed Monaco buildings, new Monte Carlo building designs, architectural exhibitions and design competitions. The focus is on contemporary Monte Carlo buildings but information on key traditional buildings is also welcome.
Architecture in Monte Carlo
22 Feb 2019
Projet pour le site de Fontvieille
Design: Studio Fuksas, Architects
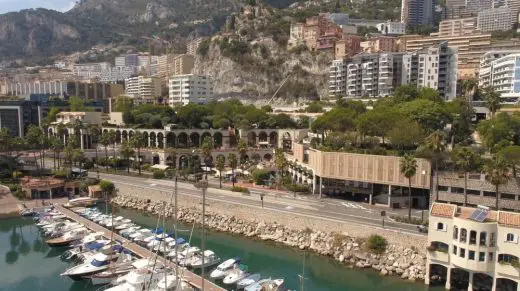
image © Studio Fuksas
Projet pour le site de Fontvieille
Restructuring and extension of the new Fontvieille site, Principality of Monaco, grouping cultural spaces, commercial spaces, public and landscaped spaces.
Hôtel de Paris Monte Carlo
Hôtel de Paris Monte Carlo Reopening
The Pavilions Monte Carlo – luxury shopping development
The Pavilions Monte Carlo, Monaco Luxury Stores
Villa Troglodyte
Villa Troglodyte
+++
Monte Carlo Architecture
Major Monaco Architectural Projects, alphabetical:
E1027 house, Roquebrune, nr Monaco
Date built: 1920s
Design: Eileen Gray, Architect
Built for Gray and her lover, architecture critic Jean Badovici
Le Millefiori – tower, Monte Carlo
Date built: 1969
111m high tower building
Parc Saint Roman, Monte Carlo
Date built: 1982
Yacht Club de Monaco
Dates built: 2003-12
Design: Foster + Partners with Joseph Iori Architects
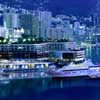
image : Foster + Partners
Yacht Club de Monaco project
More Monte Carlo Building projects online soon
Location: Principality of Monaco, French Riviera, Western Europe.
+++
Monte Carlo Building Development
Monaco Maritime Development
2008-
Prime Minister Jean-Paul Proust announced that designs by Daniel Libeskind and Norman Foster stood out among the five shorlisted bids for their technical and environmental qualities for a major maritime extension to the Mediterranean state.
This Monte Carlo development is set to cover 275,000 sqm (3 million sqft) of housing, retail and tourist facilities, as well as a flagship new public building. Studio Daniel Libeskind’s project is being championed by the Monte-Carlo Sea Land consortium, made up of Japanese architect Arata Isozaki and Dutch and Belgian building groups Van Oord-Dragados and BESIX: Monaco Development
Eileen Gray architect
Architecture in adjacent countries to Monaco
French Projects
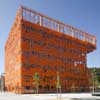
photo : Nicolas Borel
Swiss Buildings
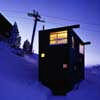
picture © Hannes Henz
Italian Architecture
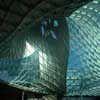
photo © Archivio Fuksas
Buildings in cities close to Monaco
Genoa Buildings
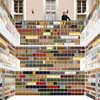
image from architects
Yacht Club de Monaco architects : Foster + Partners
Comments / photos for the Monaco Building Development – Monte Carlo Architecture Design page welcome.
