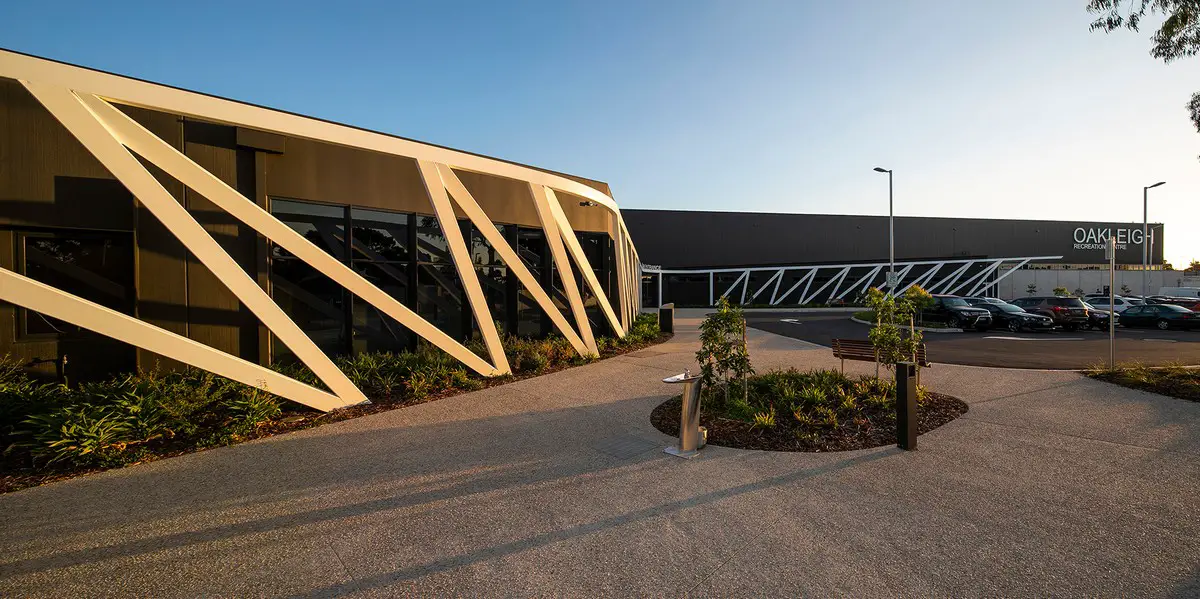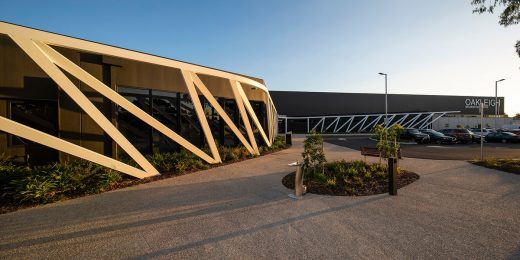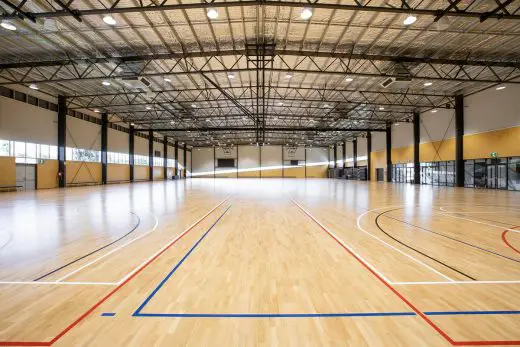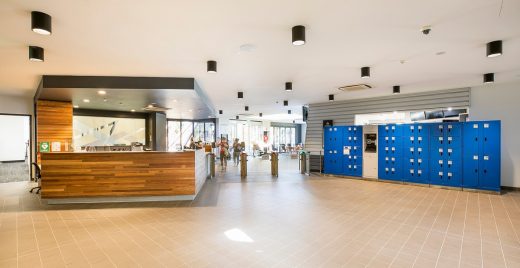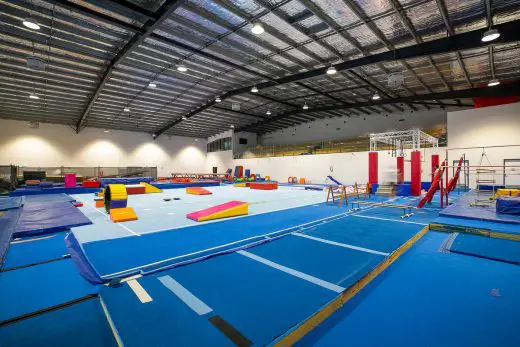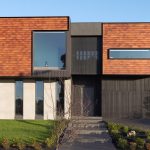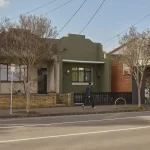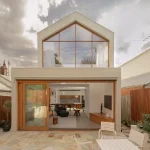Oakleigh Recreation Centre, ORC Melbourne Building, Monash City Council Property, Victoria Architecture
Oakleigh Recreation Centre, City of Monash, Melbourne
21 Jul 2021
Design: dwp | design worldwide partnership
Location: 2A Park Road, Oakleigh VIC 3166, Australia
Oakleigh Recreation Centre Building
dwp | design worldwide partnership Sports and Recreation team design another award-winning facility
The recent redevelopment of the Oakleigh Recreation Centre (ORC) designed by dwp | design worldwide partnership for the Monash City Council has been announced as the award winner for ‘Community Facility of the Year’ at Park and Leisure Australia’s state (VIC/ TAS) 2021 Awards for Excellence.
These awards held annually by Parks and Leisure Australia (PLA) acknowledge client satisfaction and design excellence of facilities through its prestigious Awards of Excellence. They recognise and celebrate the outstanding initiatives and innovative efforts of ‘the people behind the places’ which promote good use of leisure time for a number of social, environmental and economic benefits to the community.
The $25.35M ORC Redevelopment was constructed between 2019-20 and completed during the Victoria Covid lockdown period of late 2020. The dwp design team transformed the existing centre into a state-of-the art sports hub for the City of Monash. It was recognised for demonstrating innovative design, development and operation.
The Oakleigh Recreation Centre redevelopment was funded by City of Monash Council, State and Federal Governments, and the Waverley Gymnastics Centre. The project significantly expanded the centre’s capabilities to host gymnastics, basketball, netball, volleyball and badminton. It also ensured accessibility through the provision of quality, fit-for-purpose all abilities facilities and change rooms.
The centre has five new indoor basketball courts, including a show court with a 3m x 5m video screen and retractable seating for 550 spectators, an upgraded gym and group fitness rooms. The former stadium section of the old centre is now a regional level home for the Waverley Gymnastics Centre.
City of Monash Mayor Clr Brian Little said “Oakleigh Recreation Centre is an exceptional facility for those who enjoy participating in a range of sports and fitness opportunities. This wonderful asset really encourages the community to get involved, get active and get fit.”
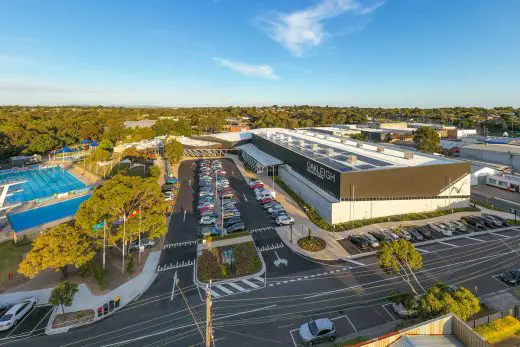
Sports and Recreation Sector Leader for dwp is former Olympian and Commonwealth Games silver medalist Dion Gosling who said “dwp is proud to have our project recognised by industry specialists and more importantly to have the quality of the project celebrated by the client. ORC is among many other outstanding community developments, particularly in the Sports and Recreation sector for which dwp continues to produce outstanding work.”
dwp’s Sport and Recreation architecture and design services range from award-winning grassroots community leisure centres, recreation facilities, stadiums, sporting fields, and fitness centres through to commercial elite sporting training facility projects; and we are proud leaders in aquatic facility design. From feasibility through to strategy and masterplanning, layout to interiors, dwp manages all the stages of a project.
Our designs maximise broad appeal, flexibility of use, ease of access and encourage repeat patronage and also often include cafes, social areas, recreation and meeting places. dwp’s experience in other sectors such as hospitality and healthcare enables us to integrate important human elements of leisure as a key place for community gathering promoting healthy living. Beyond reduction of energy consumption, every dwp project design innovates for sustainability and cost management.
In redeveloping the Oakleigh Recreation centre the dwp team focused on various design principles including simplicity, flexibility and sustainability. The design successfully integrates the new and the existing assets and provides a strong identity that acknowledges the campus context and the typology of the building. A design that provides a compromise between catering to all kinds of events, from large tournaments to regular community use and offers a new facility to connect sport and the community.
dwp’s David Huntley and Design Director on this project said ‘’it is always fantastic to be acknowledged by our industry peers for our sport and recreation design excellence provided by dwp. This award is great recognition of our ability to resolve complex sporting community projects that really enhance community engagement and provide access to state-of-the-art sporting facilities for the local community. We are proud of our ability to work collaboratively with our client, stakeholders, contractor and consultant team throughout the ongoing challenges of a global pandemic to deliver an outstanding sporting facility.”
As the winner of this state award, Oakleigh Recreation Centre will now go on to compete in the upcoming national awards scheduled in September 2021.
dwp | design worldwide partnership
dwp | design worldwide partnership is a global architecture and design practice that was founded by two designers from Adelaide working in Bangkok, dwp has grown to have a global reach and, through the acquisition of the former Suters Architects in 2017, it has an established architectural practice in Australia for six decades, with studios now in Adelaide, Brisbane, Melbourne, Newcastle and Sydney. Around the world dwp has over 350 people and studios in New Zealand, Thailand, Vietnam, China, the Philippines, UAE and Singapore.
Oakleigh Recreation Centre, Melbourne images / information received 210721 from dwp | design worldwide partnership Architects
Location: 2A Park Rd, Oakleigh,, VIC 3166, Australia
Melbourne Architectural Designs
Melbourne Architecture Designs – chronological list
Melbourne Architect – design studio listings
New Building Designs in Melbourne
Design: Plus Architecture
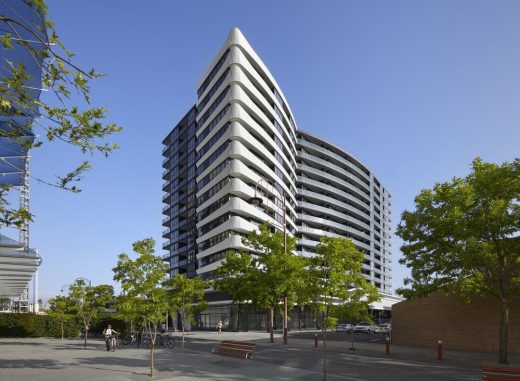
image : Tom Roe
Galleria Apartment Tower
Architects: Elenberg Fraser
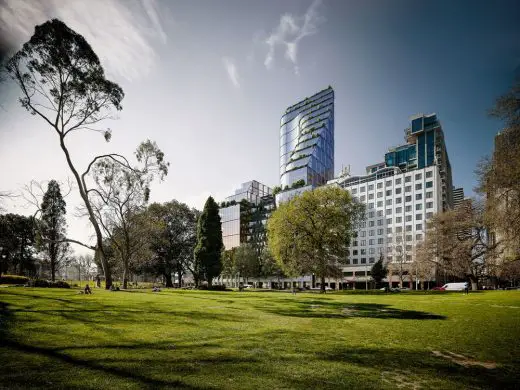
image : Pointilism
388 William Street Offices and Hotel
Melbourne Architecture Tours – city walks by e-architect guides
Comments / photos for the Oakleigh Recreation Centre, Melbourne design by dwp | design worldwide partnership Architects page welcome

