Manchester architecture designs, Mancunian building, Northwest England architect, Property pictures
Manchester Architecture Designs
Mancunian Architectural Developments in Northwest of England, Contemporary Built Environment UK
post updated 22 September 2024
e-architect select what we consider are the key examples of Manchester Architecture Designs. We cover completed Mancunian buildings, new building designs and architecture competitions across Manchester. The focus is on contemporary Manchester buildings but information on traditional buildings is also welcome.
We have 5 pages of Manchester architecture designs selections with links to hundreds of individual project pages.
Architecture Designs in Manchester
Manchester Architecture : news + key projects
Manchester Buildings : A-D
Manchester Building Developments : E-L
Manchester Building Designs : M-O
Manchester Architecture Designs : P-Z (this page)
+++
Manchester Architectural Designs
Key New Mancunian Architecture Developments, alphabetical:
Parsonage Chambers, Office Refurbishment
Date built: 2000
Design: Stephen Hodder Architects
Piccadilly Central Tower
Date of design: 2007-
Design: Woods Bagot
60 storeys, 188m high ; Approx. £200m ; Developer: Ballymore/Merepark
Approved design – mixed-use tower + blocks: apartments; hotel; retail; restaurants & bars. Due to be tallest residential building in UK
Piccadilly Gardens Redevelopment
Design: EDAW + Tadao Ando Architect
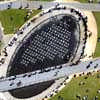
photograph © webbaviation
Piccadilly Gardens
2 Piccadilly Place building
2006
Design: Weedon Partnership
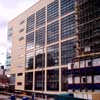
image © AW
4 Piccadilly Place
Design: Stephen Hodder Architects with Austin Smith Lord and Glenn Howells Architects
Piccadilly Place building
Plymouth Grove – housing
2007
Design: Makin Architecture
£32m
mixed-use development ; developer: Peakmount Properties
116 apartments + 360 student flats ; 13 storeys
Princess Street
2000-06
Design: Stephen Hodder Architects
Seven storey building, 78,000 sqft offices, for developers CTP
Proposed Tower, Salford
Design: HKR Architects
Salford tower – £11.5m
Proposed Tower, Whitworth St
2007-
Design: HKR Architects
£15m
Quay Bar, Castlefield
1998
Design: Stephenson Bell
St George’s Island, Castlefield
–
Residential slab blocks – 434 units for Dandara
St Peter’s Square, Stockport, south Manchester
Design: HKR Architects
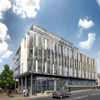
image from architect office
Stockport building
Salford Masterplan
–
Design: Massimiliano Fuksas Architects
Salford Quays
–
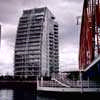
building photograph © Isabelle Lomholt
Salford Quays
School of Business Management, UMIST, Competition
1994
Design: Stephen Hodder Architects
Selfridges Manchester
Design: BDP Architects with Stanton Williams, Adjaye Associates, Vincent van Duysen, Lees Associates, Cibic & Partners, Future Systems
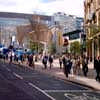
building photo © AW
Different architects to create a distinct design for each floor of the building:
Manchester Selfridges : £45m store
Siemens Manchester offices, south Manchester
1991
Design: Mills Beaumont Leavey
Sleeprz – hotel, nr. Piccadilly Railway Station
2007-
Design: Clash Associates
Smithfield Mixed-use scheme, Northern Quarter
1998
Hodder Associates part of Design 01 consortium of architects, Design 01
Client: Ician ; Redevelopment near Manchester Cathedral
South Trafford College
2006
John McAslan & Partners
Spinningfields Buildings
Design: various architects
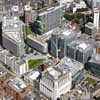
picture © webbaviation
Spinningfields office + Spinningfields kiosks
Strangeways Prison
–
Alfred Waterhouse Architect
The Hive, Stevenson Square
HKR Architects
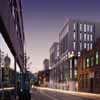
image from architect
Manchester building
Trinity Bridge
Santiago Calatrava architect / engineer
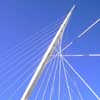
picture © Matt Ansell
Trinity Bridge : trademark white sculptural bridge, over River Irwell to Salford
Tutti Frutti Architecture Competition
Design: various architects
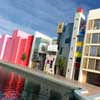
image from Urban Splash
New Islington competition – Organisers : Urban Splash
University of Manchester Student Centre proposal
2007-
John McAslan & Partners
Urbis building
Ian Simpson Architects
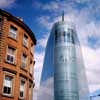
building photo © Adrian Welch
Urbis Manchester : museum, exhibition + conference centre
Whitworth Art Gallery, south central Manchester
–
Ahrends Burton Koralek
Wilmot St development – adj. Mancunian Way, central Manchester
–
Ian Simpson Architects
Woodward Place – New Islington
2006
FAT Architects
More Mancunian Architecture Designs online soon
Location: Manchester, Northwest of England, UK
+++
New Architecture in Northwest England
Northwest England Architectural Designs – recent English property selection from e-architect:
Manchester building photographs © Adrian Welch
Manchester building photos © Matthew Ansell
South Cheshire College
Jefferson Sheard Architects
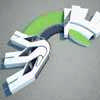
image from architects
South Cheshire College
English Architectural Designs
New English Architectural Designs : current, chronological list
Buildings / photos for the Manchester Architecture Design page welcome
