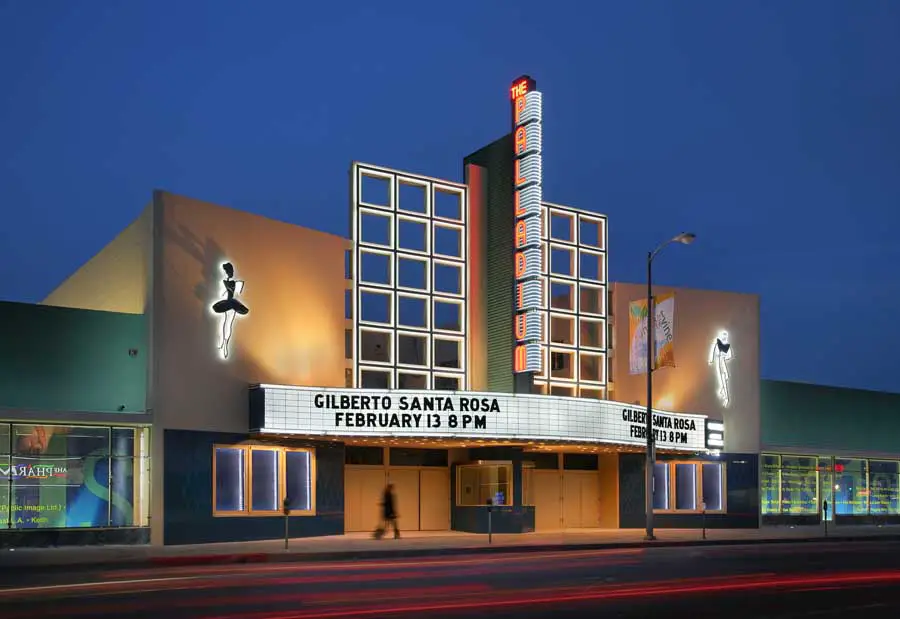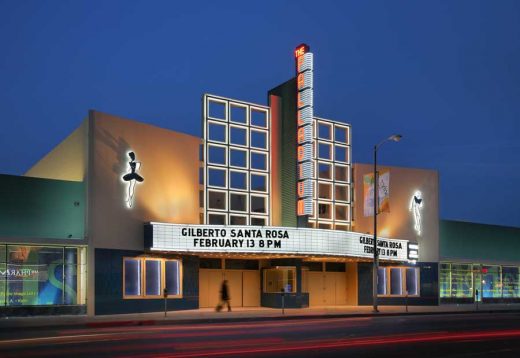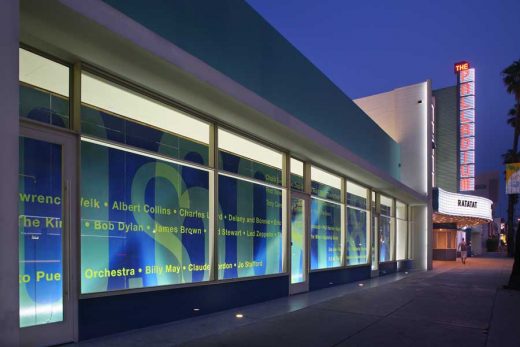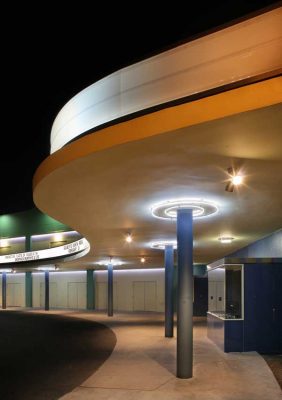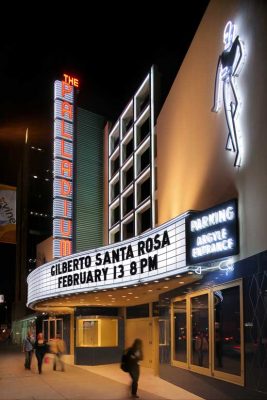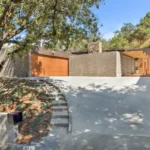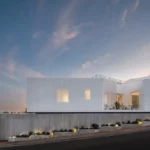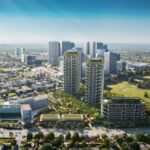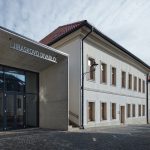Hollywood Palladium Restoration, Los Angeles Building Renewal Photos, L.A. Design Images
Hollywood Palladium, Los Angeles Building Restoration
LA Modern Architecture design by Gordon B. Kaufmann, California, USA
post updated July 15, 2021 ; July 2, 2009
Rebirth of a Los Angeles Landmark
Address:
6215 Sunset Boulevard
Los Angeles, CA 90028-8704, United States
Contact: (323) 962-7600
Hollywood Palladium Los Angeles
COE Architecture International has just been honored with a Los Angeles Conservancy Preservation Award for our restoration of significant work of LA modern architecture, the famous Hollywood Palladium.
Originally designed by British émigré and noted Southern California architect Gordon B. Kaufmann, architect of Hoover Dam and the Times-Mirror Building, the Palladium was in a ruinous state when COE Architecture International started work on it in 2008. The exterior renovation comprised a total reconstruction of most of the character-defining elements of the building, most notably the main entrance marquee and façade. COE Architecture International were also the lighting designer on the project.
HOLLYWOOD PALLADIUM EXTERIOR RESTORATION
COE Architecture International
The Palladium nightclub, located on Hollywood’s Sunset Boulevard, was designed by noted architect Gordon B. Kaufmann. The Streamline Moderne building opened on October 31, 1940 to the sounds of the Tommy Dorsey Orchestra and a little-known vocalist named Frank Sinatra.
Over 68 years the venue hosted six presidents, was the scene of the Emmy, Grammy and Country Music Awards and hosted the biggest names in Big Band, Swing and Rock and Roll music including the Rolling Stones, The Who, Led Zeppelin, The Police, and the Red Hot Chili Peppers. Attracting the best and most notable live music from its inception, the Palladium is one of the longest continuously operating entertainment venues in Los Angeles.
The building once was a marvel of early American Modern architecture with dramatic forms, colorful neon lighting, a bold paint scheme and active sidewalk retail spaces. In 1963, and over the subsequent years, the Palladium was radically altered and all of its character-defining design elements of the building were destroyed, including the Sunset Boulevard storefronts, entry marquee, pylon blade sign tower, facade “grid”, “dancing” male and female façade figures and the West Entry marquee.
The design intent of this project was to reconstruct the entire exterior as close as possible to what it looked like on opening night in 1940 and to preserve and protect the building for the enjoyment of future generations.
The Palladium is constructed of board-formed concrete and was originally painted green, blue and cream. The Sunset façade is the most articulated with a band of storefronts on both sides of the main entry and, as the focal point in the center of the facade, a curved horizontal sign marquee and tall vertical pylon blade sign tower.
The sign features large neon letters in a streamlined font that vertically spell out the Palladium name and is animated. A large billboard-like grid structure outlined in neon serves as the backdrop for the pylon blade sign and to screen a light well behind it. To the left and the right of this grid are two silhouettes of “dancing” figures, a man and a woman, mounted to the upper walls and outlined in neon.
Blue spandrel glass cladding surrounds poster cases on each side of the main entry and is etched with a “diamond” pattern. The blue glass also clads three reconstructed ticket booths. There is an entrance from the parking on the west side of the building which is covered by a sinuous concrete canopy topped with a curving marquee sign and highlighted with neon.
Remarkably, there was very little documentation or original drawings available from which to reconstruct the signage and façade features. The Design Team had no drawings and only a few historic photographs on which to rely.
A British émigré, architect Gordon B. Kaufmann (1888-1949) was one of the most significant architects of Southern California. With a portfolio as broad in type and style as the Hoover Dam, Edward L. Doheny, Jr.’s Greystone Mansion, Claremont College buildings, Scripps College’s original campus, Santa Anita Race Track, the Times-Mirror Building, the Athenaeum at Cal Tech, and countless homes as well as Park La Brea, Kaufmann is an architect of unique distinction.
The Palladium has been evaluated as eligible for the National Register of Historic Places with a status code of “3S” in the State Historical Resources Inventory, which indicates that the property “appears eligible for National Register as an individual property through survey evaluation.” It meets National Register criteria A and C. It is significant under National Register criteria A for its association with the development of recreation and entertainment venues in the Los Angeles.
It is significant under National Register criteria C as an excellent example of Modern architecture in Los Angeles and as an example of renowned Southern California architect Gordon B. Kaufmann. In addition, the building retains a high degree of integrity of location, design, setting, materials, workmanship, feeling and association.
Scope of Work:
– Extensive repairs to building’s concrete walls, new paint.
– Removal of all non-historic elements on the facades
– Replication of original marquee and pylon blade sign tower, facade “grid” element, and original “dancing” male and female figures on facade.
– Installation of new neon façade lighting to replace missing original.
– Reconstruction of the original West Entrance Canopy and lighting.
– Installation of new exterior LED lighting to highlight form, massing and color of building.
– Reconstruction of 3 original ticket booths
– Installation of blue spandrel glass to replicate the original Vitrolite glass at façade and ticket booths.
– Design of new storefront facades
Hollywood Palladium Restoration images / information from COE Architecture International
Location: 6215 Sunset Boulevard, Los Angeles, Southern California, United States of America
Los Angeles Buildings
Contemporary Los Angeles Architecture
L.A. Architecture Designs – chronological list
Los Angeles Architecture Tours – architectural walks by e-architect
Los Angeles Architecture Designs – Selection:
Design: Montalba Architects
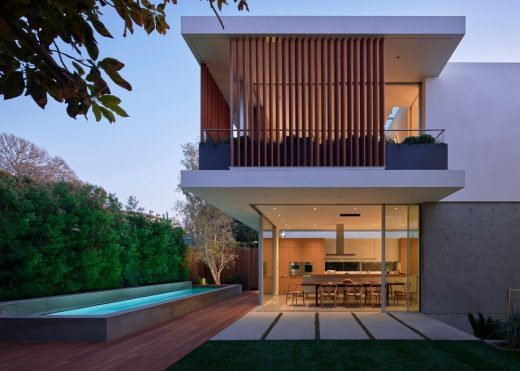
photograph : Kevin Scott
Vertical Courtyard Residence in Santa Monica
Architects: Ballman Khapalova
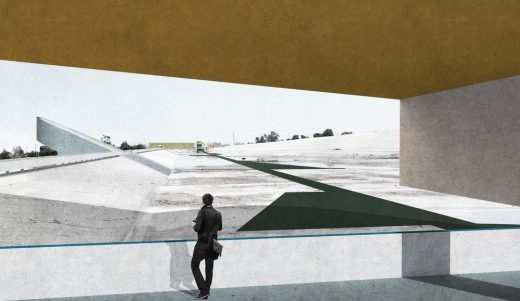
image courtesy of architects
LA River
Walt Disney Concert Hall – Los Angeles Philharmonic
Design: Frank Gehry – Gehry Partners
Walt Disney Concert Hall
Comments / photos for the Hollywood Palladium Restoration Los Angeles Architecture design by Gordon B. Kaufmann page welcome
Website: www.livenation.com/venues/14586/hollywood-palladium

