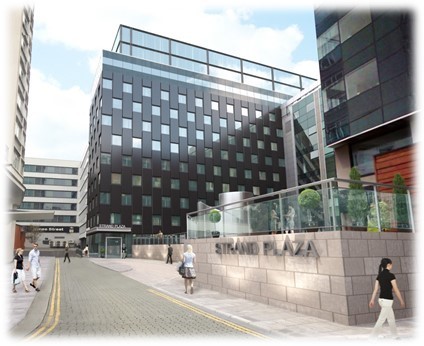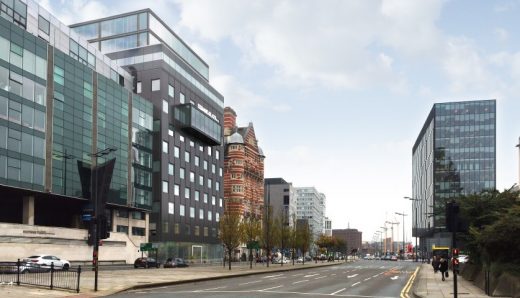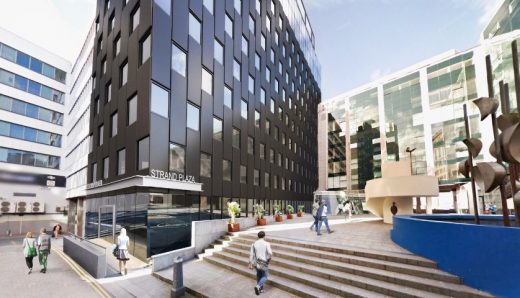Strand Plaza Liverpool Waterfront, Property Proposals, Architect, Picture, Design, News
Strand Plaza Liverpool Development
New Merseyside Waterfront Property, England, UK – design by Brock Carmichael Architects
6 Apr 2017
Strand Plaza Liverpool Development – Waterfront Property
Strand Plaza Liverpool News
Design: Brock Carmichael Architects
Following our coverage on the 3rd of April about Plaza 1821 e-architect now feature another new development on Liverpool waterfront, under conversion by Primesite Developments.
Primesite – a property developer based in Liverpool – has started conversion of Strand Plaza, a new luxury residential development on The Strand.
Brock Carmichael are the planning and lead design architects working as a development partner with Primesite.
The site was formerly the Ministry of Defence offices, but has stood empty now for ten years. It is believed to be the last building in development on The Strand.
Strand Plaza encompasses views of the Three Graces, and has an estimated GDV of £26 million. It is due for completion in March 2018.
6 April 2017
Strand Plaza Liverpool
PRIMESITE DEVELOPMENTS BEGINS CONVERSION OF £26M STRAND PLAZA
About Strand Plaza
Strand Plaza is a new residential development situated in Liverpool’s UNESCO World Heritage waterfront, which encompasses the famous Three Graces: the Liver Building, the Port of Liverpool Building and the Cunard Building.
Believed to be the last property in development on The Strand, the previously disused office complex has now been purchased by Primesite Developments and will undergo a full internal conversion and façade treatment.
The finished development will comprise luxury studio, one and two-bedroom apartments with high-end fixtures and furnishings. It has an approximate GDV of £26million.
Notable facts:
· The building was purchased by Prime Site Developments Ltd in January 2017.
· It is believed to be the last property in development on The Strand, Liverpool.
· Work has already begun on site, which has been cleaned and soft stripped.
· Asbestos removal is due for completion in April.
· Whilst under statutory notice for asbestos, all council planning matters have progressed.
· The design has been finalised with a reconfiguration comprising the addition of two lightweight floors.
· This addition extends to over 130 units for which planning permission is in place.
· Completion of the full internal conversion and façade treatment is expected in March 2018.
· The West aspect of the building features views of the river, The Liver Building, The Port of Liverpool Building, The Cunard Building and The Albert Dock.
· The North aspect features views of the commercial district, The Liver Building, The Port of Liverpool Building, The Cunard Building, and The Piazza Fountain.
· The East aspect features a city view of Liverpool.
· The South aspect features a view of the Albert Dock and the iconic 30 James Street building.
· Strand Plaza is situated in the heart of the city, 50 yards from James Street Station, 0.2 miles from Liverpool One and 0.3 miles from Albert Dock.
About Prime Site Developments Ltd
Prime Site Developments Ltd is a Liverpool-based property developer that specialises in the luxury residential, care, and student sectors. Primesite has an extensive portfolio in in development projects, from city centres to leafy suburbs. A family-founded company since 2002, it is currently developing over 800 units in Liverpool City Centre alone.
Strand Plaza Development – Building Information
Development Partners
Brock Carmichael Architects – Planning and lead design architect
Box Clever Consulting – Project management
Impel Construction Limited – Contractor
Muir Associates (UK) Ltd – Structural engineer
KGA Partnership – Mechanical and electrical engineer
Myo Interiors – Interior designer
Location: The Strand, Liverpool, Merseyside, north west England, UK
Liverpool Architecture Designs
Merseyside Architecture Designs
Liverpool Architecture Designs – chronological list
Liverpool Architecture Tours by e-architect
Liverpool Waterfront Buildings
Museum of Liverpool
Design: 3XN Architects

photo © Philip Handforth
Museum of Liverpool
Liverpool Waters Central Docks
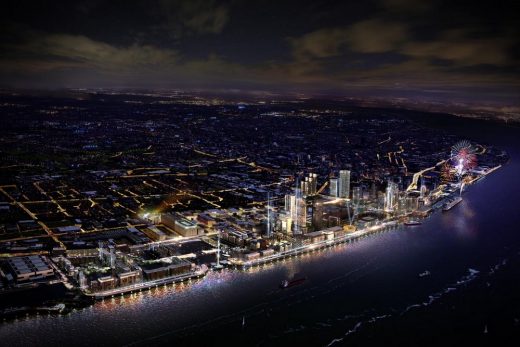
image from architect
Liverpool Waters Central Docks
Liverpool ONE : various architects

photo © Adrian Welch
Liverpool Waterfront building : Mann Island
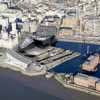
image from architect
Comments / photos for the Strand Plaza Liverpool Waterfront Development page welcome
Website: Strand Plaza



