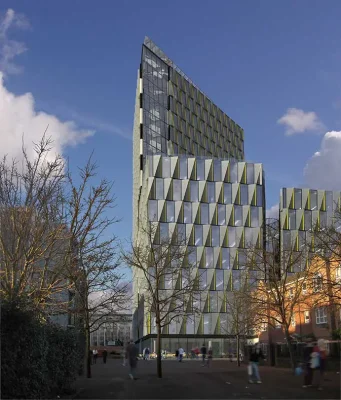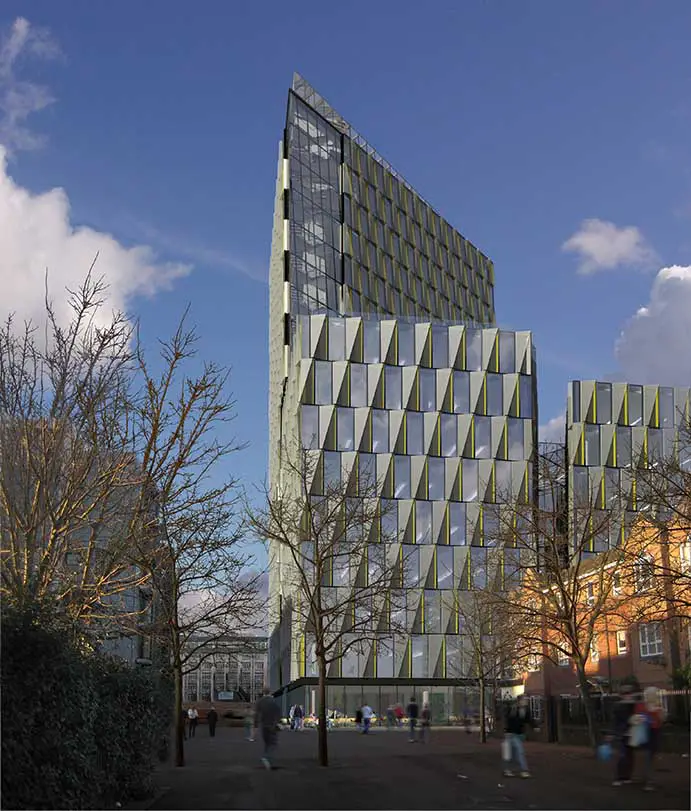30 Pall Mall Liverpool Office Building, Merseyside Property Image, Design Project News
30 Pall Mall Liverpool
Merseyside Development, Northwest England Architecture design by Broadway Malyan architects
12 Apr 2009
Plans for major office development signal confidence in City’s future
Design: Broadway Malyan architects

30 Pall Mall Liverpool CGI © Broadway Malyan
30 Pall Mall Liverpool Office Building
Plans are being submitted today for one of Liverpool City Centre’s biggest single commercial office developments. The ambitious 30 Pall Mall project will provide 225,000 sq ft of new grade A office space in the heart of Liverpool’s business district, including an 18 storey tower that will be the UK’s tallest single core commercial building.
The development will comprise two separate buildings with distinctive textured facades and a covered internal courtyard. In addition to the office space the development will include active ground floor uses including cafes, restaurants and shops.
The company behind the £50 million project – Northern Irish based, 30 Pall Mall Ltd – say the project is a massive vote of confidence in Liverpool’s future, and will be crucially important in helping maintain the growth of the city’s commercial quarter.
Company MD, Ashley Moore commented;
“We are delighted to be submitting this application and it signifies our belief that Liverpool can become one of the UK’s premier business destinations. The city has some fantastic strengths as a business destination, but it is essential that it continues to grow its supply of top quality commercial office space if it is going to maintain its post-Capital of Culture renaissance in the longer term.”
It is understood that one of the developer’s aims will be to promote the building as a potential home for Government departments relocating from central London. Liverpool is one of a number of cities competing to provide a new home for up to 2,500 civil service jobs from The Ministry of Justice.
Ashley Moore added;
“This is the only development taking place in Liverpool that meets their requirement in terms of space and the potential phasing of the relocation. I look forward to working with the City’s politicians, and its regeneration and investment agencies to help attract what would be a fantastic economic boost for Liverpool.”
The significance of the development to Liverpool’s economic future was also underscored by the projects agent’s Mason Owen. Andrew Owen commented:
“The fact that a development of this scale and ambition is proceeding at the present time says a great deal about the underlying strength of the city as a commercial centre. 30 Pall Mall is delivering a high quality and innovative product that will be attractive to a wide range of public sector and private sector occupiers and help the city to expand and diversify its commercial economy.”
The Pall Mall development also aims to set new standards for sustainable design and construction. Architect Matt Brook, from Broadway Malyan explained:
“This will be Liverpool’s greenest office building. It will achieve BREEAM Excellent energy efficiency rating. The design utilises natural ventilation and maximises natural light penetration to reduce energy use as much as possible. At a time when companies and public bodies are aiming to minimise their carbon footprint we are ensuring that these objectives are at the heart of our design approach.”
Pall Mall Liverpool image / information from Broadway Malyan Architects office
Location: Liverpool, Merseyside, north west England, UK
Liverpool Architectural Designs
Merseyside Architecture Designs
Liverpool Architecture Designs – chronological list
Liverpool Architecture Walking Tours : City Building Walks
Liverpool Mann Island by Broadway Malyan
Unity Liverpool – apartment building
St Georges Hall Building
Comments / photos for the 30 Pall Mall Liverpool Architecture design by Broadway Malyan Architects page welcome.





