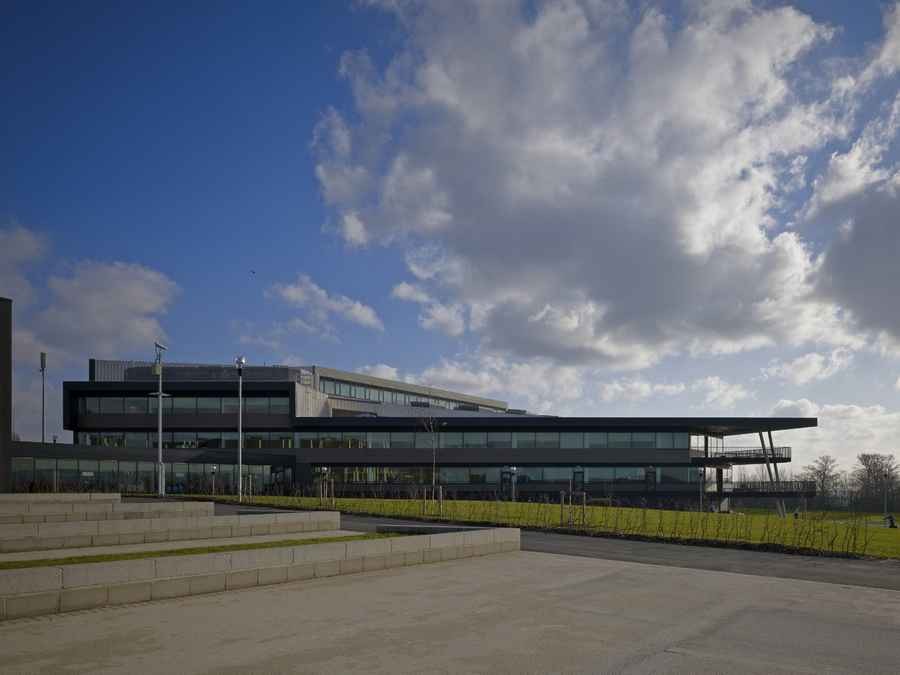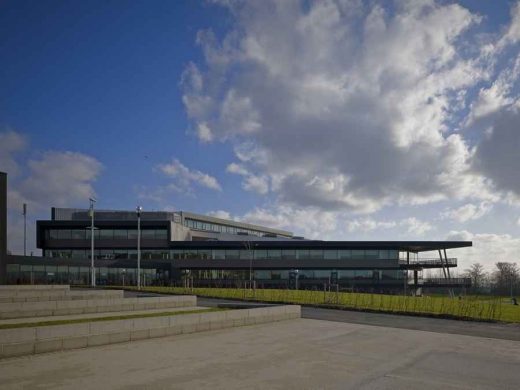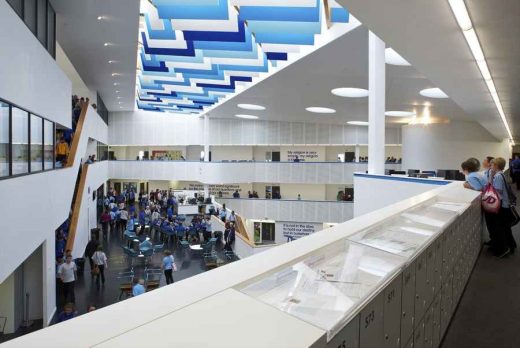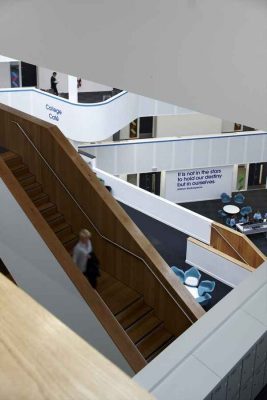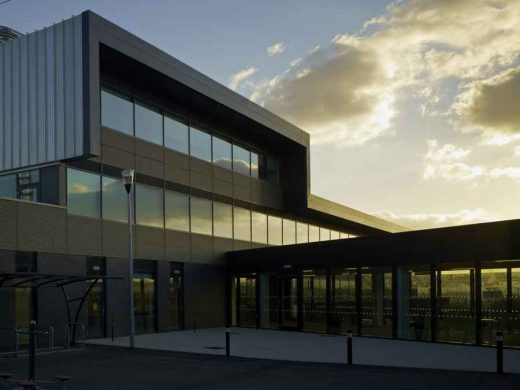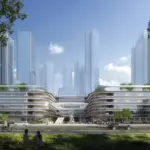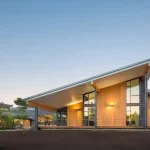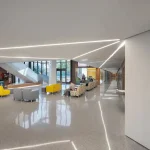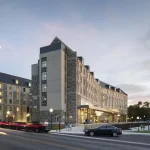Kirk Balk Community College Hoyland, Barnsley Education Building, Architect, South Yorkshire
Kirk Balk Community College, Barnsley
Hoyland Education Building in South Yorkshire, northern England design by Allford Hall Monaghan Morris (AHMM), UK
28 Jun 2012
Kirk Balk Community College Hoyland
Design: Allford Hall Monaghan Morris
Address: West St, Hoyland, Barnsley S74 9HX, United Kingdom
Phone: +44 1226 742286
RIBA Awards 2012 Citation:
Photos © Timothy Soar
Kirk Balk Community College, Hoyland, Barnsley
Aware of the wilful form-making that has characterised a large number of Building Schools for the Future projects, the architects proposed a solution that comprised of two simple geometric forms, a triangle and a rectangle. In the wrong hands this approach could have been leaden, here it is endlessly subtle.
The sloping hilltop site is cleverly used to generate complex, often top-lit, interior spaces with exceptional views. This is all enabled by the large space at the centre of the triangular form which gives a very high level of visual inter-connectedness.
This Hoyland higher education building was a RIBA Awards winner in 2012.
Kirk Balk Community College – Building Information
Location: Hoyland, Barnsley
Architect: Allford Hall Monaghan Morris
Client: Barnsley Metropolitan Borough Council
Structural Engineer: Buro Happold
Services Engineer: BDP
Contractor: Laing O’Rourke
Contract Value: £18.58 million
Date of completion: Apr 2011
Gross internal area: 11,877 sqm
Chair of Jury: Professor Julian Marsh
Regional representative: Simon Baker
Lay assessor: Kester Rattenbury
Kirk Balk Community College Hoyland images / information from RIBA
Allford Hall Monaghan Morris Architects (AHMM)
Phone: +44 1226 742286
Location: West Street, Hoyland, Barnsley, S74 9HX, South Yorkshire, England, UK
Yorkshire Architecture Developments
Yorkshire Architectural Projects
Another Barnsley building on e-architect:
‘The Core’ – Voluntary Action Barnsley headquarters
Design: Bond Bryan Architects
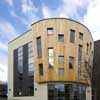
image from architect
The Core Barnsley
Major recent design near Barnsley on e-architect:
Castleford Bridge, Castleford
Design: McDowell+Bendetti with Alan Baxter Associates and Arup
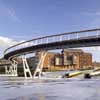
photo : Tim Soar
Castleford Bridge
Major recent building in Yorkshire on e-architect:
The Hepworth Wakefield
Design: David Chipperfield Architects
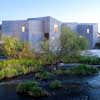
photograph © Iwan Baan
The Hepworth
Barbara Hepworth Building, University of Huddersfield, West Yorkshire
Design: AHR Architects
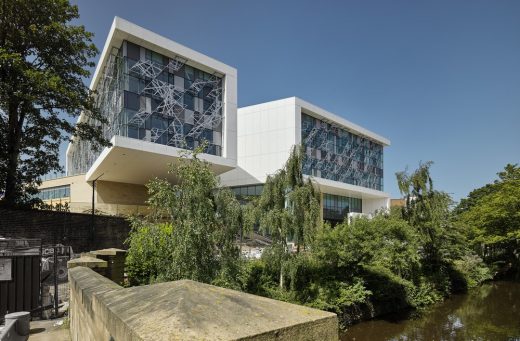
image courtesy of architecture practice
Barbara Hepworth Building
Leeds Architecture Designs – chronological list
Yorkshire Higher Education Buildings – Selection
University of Leeds Western Campus Competition
RIBA Competitions design competition on behalf of the University of Leeds.
University of Leeds Western Campus Competition
Leeds Beckett University Creative Arts Building, Woodhouse Lane
Architects: Hawkins\Brown
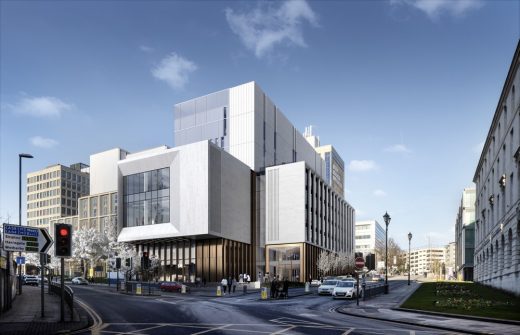
image courtesy of architects practice
Leeds Beckett University Creative Arts Building
University of Leeds Western Campus Competition
Comments / photos for Kirk Balk Community College Hoyland – Barnsley Education Building page welcome

