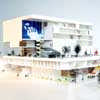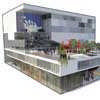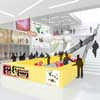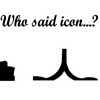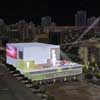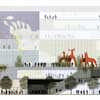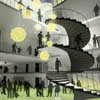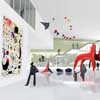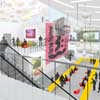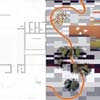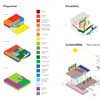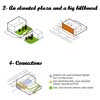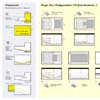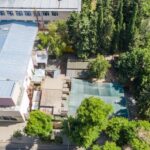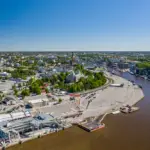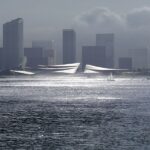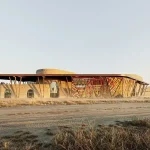House of Arts and Culture Beirut, Lebanon Building, Project, News, Image, Design
House of Arts and Culture Beirut Lebanon : Architecture
Lebanese Competition 2nd Prize by STAR strategies + architecture
27 Apr 2009
The House of Arts and Culture – Entry
Beirut, Lebanon
Date of design: 2009-
Design: STAR strategies + architecture
HOUSE OF ARTS AND CULTURE – Second Prize
Team leader : Beatriz Ramo López de Angulo
Icon?! Who said icon?? After studying the brief of the competition, it was a pleasant surprise not to encounter the word Icon once. The brief talks about a strong presence, a recognisable character, an exceptional architecture …but also about banning words such as: rigidity, routine, or static. Icons are rigid and static, and somehow quickly become part of the routine.
The architecture of The House should not impose, restrict, limit, or confine any potential of creativity. It should allow maximum flexibility and it should represent the dynamism of the Art and Culture in Beirut day after day. It should allow for an active and vibrant image.
Let’s escape from the conventional icon, from the megalomaniac frozen gesture, and reinvent the way a city and its culture are represented! The House of Arts and Culture cannot be a static depiction of a single moment in time. It must be dynamic, changeable; like a machine, it should reflect transformation.
Welcome to the House of Arts & Culture of Beirut:
Horizontal and Vertical: “The Magic Box and the Active Plinth”
The programme is grouped according to its qualities. By dividing the functions into two categories according to their requirements on height and interaction, we obtain two volumes: a tall box and a low plinth. In the box, we place the programme that requires big heights and vertical circulation, while in the plinth we accommodate the programme that could enjoy a direct connection to the street. By keeping the plinth as low as possible, we ensure maximum urban conditions, in the surroundings and within the plinth itself. We obtain a Magic Box and an Active Plinth.
The Box is magic because it can host hundreds of different event configurations (Italian, kabuki, No theatre, techno party, mega banquet, exhibitions, conferences, lectures, dance evenings, poetry recitals, fashion shows, concerts, markets, fairs…). The Plinth is active because it hosts all the programmes on two levels, physically and visually connected, in this way allowing for the maximum interaction of the functions inside and the maximum urban relation with the outside. By concentrating the entire programme in two levels, we minimize the use of the elevator so the functions can be continued without interruptions.
The back of the magic box works as a big billboard that may announce the activities of the house, or project a movie, or be rented for advertisements on certain occasions to generate extra funding…. It will also serve as a protection from the noise of the road and from the south radiation. The top of the plinth becomes and elevated plaza for the visitors of the museum and for the pedestrians. At a different level (10 m higher), this Plaza becomes a podium for concerts, a platform for exhibitions… a lively space. As it is situated in North it will be a pleasant space also in summer. In the East, after the opening of the tunnel under the ring, the pedestrian route will be established. The exhibition hall, the lounge, and the café are placed along this path. The service entrance and the delivery zone will be on the West.
The fact that from 10m height upwards, just 50% of the site is occupied will help to liberate a bit of space in the very compact future situation of the area.
Sustainability: “Green hair is not enough… Sustainability Revisited”
Sustainability should be divorced from its well-known “trees-on-the-roof” image but understood globally, beyond the usage of renewable energies alone. Sustainability must go hand in hand with durability. We provide the design within an environmentally friendly strategy and with the possibility of adaptation to new, future circumstances so The House does not become obsolete and inadequate.
Extending, annexing, adding, attaching, including…it is all possible. In order to avoid mono-functional spaces, the distribution of the programme is such that one programme may be extended into the next. The big and small performance hall, as well as the meeting rooms, are placed together so on some occasions they may host the same event resulting in a spectacular configuration. In the warm months, this event could even be continued into the elevated Plaza.
House of Arts and Culture Beirut entry images / information from STAR strategies + architecture 270409
STAR strategies + architecture office
Location: Beirut, Lebanon
Lebanese Buildings
Lebanon Architecture Designs : chronological list
Beirut Architecture Walking Tours
House of Arts and Culture Beirut : main page
STAR strategies + architecture : practice profile
Contemporary Lebanese Architectural Selection
BeMA – New Beirut Museum of Art Building
Design: architect Hala Wardé, HW Architecture
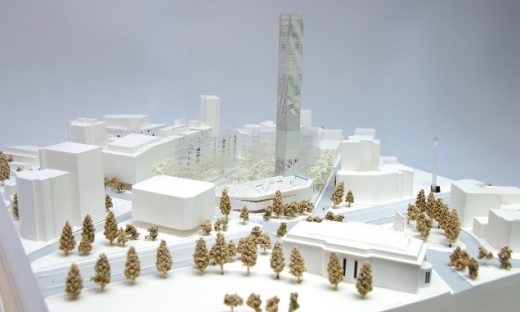
image Courtesy of Beirut Museum of Art
BeMA: New Beirut Museum of Art Building
Amir Shakib Arslan Mosque Building, Mukhtarah
Design: L.E.FT, Architects
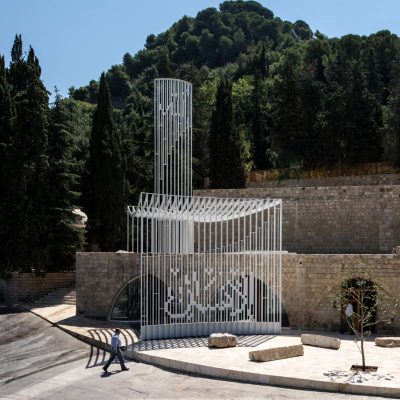
image from architects
Amir Shakib Arslan Mosque Building
Buildings in countries close by
Comments / photos for the House of Arts and Culture Beirut Architecture page welcome
STAR strategies + architecture website : www.s-t-a-r.nl

