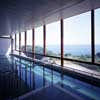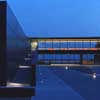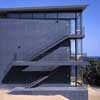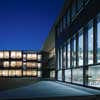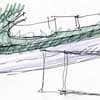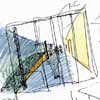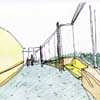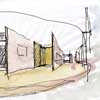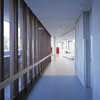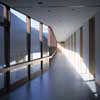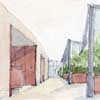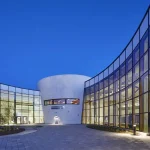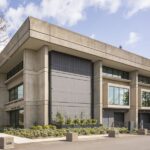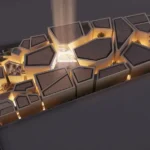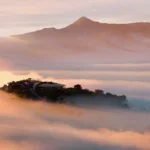Kenyuen Building, Japan, Wakayama Architecture, Architect, Nishimuro-gun Design
Healthcare Facility for the Elderly, Japan
Contemporary Japanese Healthcare Facility: Wakayama Building – design by Muramatsu Architects
28 May 2010
Healthcare Facility for the Elderly Kenyuen
Location: Susami-cho, Nishimuro-gun, Wakayama, Japan
Design : Motoyasu Muramatsu / Muramatsu Architects
“The evening of life on the ground between the Ocean and The sky”
Text by Motoyasu Muramatsu
In this space aged people who have long lived in the rhythms of the life cycle in close contact with the sea, can stand firmly between the ocean and the sky on the ground and can have experience of changes of the natural landscape and the seasons.
Especially the goal we have desired by designing in this place in every stage of designing, is that this place remind them of precious memories of their life with the sea, at the same time gives them the opportunity to penetrate into their own existence in daily life.
Now in Japan in the postwar period spans 60 years, it is well on the way to an aging society.
This is a healthcare facility for the elderly and specially designed for the elderly in need of nursing care, and where aged people who live in, can be helped live their own independent lives. While staying here in a long-term, they can receive medical treatment and rehabilitative training to help them convalesce and regain the fullest measure of health, as well as plenty of nursing care. Eventually this facility should lead them back home to their normal daily life.
The site is located in the natural park in Wakayama, and is on cliffs overlooking the Pacific Ocean at the southernmost point of the Japanese mainland.
The site has an indeterminate form to be long to the North and South that bordered on the national highway in the north, and has mountains as its backdrop in the north, slopes gradually down to the south. On the site on the cliffs which Black current laps against we have a superb and illimitable view of the Pacific Ocean.
In this project our aim is creating the architectural environment where aged persons who live in this seaside space are inspired with the joy of lives through experiencing changing in a day and season’s transition with the beauty of the scenery, are to be recovered their health of mental and body. Therefore we advocated four policies and aimed at the realization of them.
First, our aim is realizing the rich and varied place for living by making close relationship between the magnificent scenes with inside and outside spaces of the facility.
Having the pleasant experience of changes of the seasons with magnificent views of the sea and the sky moment by moment, while having the affluent experience of transition of the times and spaces inside and outside of this facility, would remind the elderly of their own memories with the sea. Consequently the elderly would feel actually their existences and get the desire to relive in their mind. We have tried to bring this facility into existence to be the background of such experiences.
Secondly, our aim is realizing place where the aged persons who can live here with preservation the dignity of them each other without needs to obscure their personality for themselves.
Aged persons who always need assistances and nursing care are easy to be threatened to invade the privacy of them. Furthermore in the large facility like here people are more likely to loose where they are.
In this plan we bespangled with distinctive varied size of spaces that have serial continuity from private places to public places as well as harmonizing the spaces with the whole of the environment.
Thirdly, our aim is realizing place where families and friends of the aged persons who live here, are likely want to visit over and over again, as well as where care persons and nurses are familiar with, and they care the aged peoples with joy.
For that purpose, we search for doing microscopic inquiry to revalidate the functionary dimension system to use and care with ease, we seek for
For that purpose, we have inquired into revalidate the functionary dimension system to use and care with ease, we have sought for realizing the most suitable space for every behavior in life: toilet activities, bathing activities, eating and drinking, sleeping etc. in physical and mental.
Lastly under a severer budget constraint, we have to realize safety, functional, and beautiful architectural space and place. Therefore we have sought for determining most suitable materials and details in order to give the best harmony to architecture and landscape in the environment by taking advantage of our insight and sensibility as possible as we have.
On the basis of above-mentioned policies, the architectural environment has been sought for realizing and enhancing the wide variety of relationships between interior and exterior in the unequivocal space configuration in response to majestic environment that surrounding the site.
The expanded Z-shaped building has being laid by the axis from the mountains north to the sea south. Along to this Z-shaped architecture, the vast land has being divided into a pair of L-shaped fields; one is the approach to the entrance facing the mountains and the other is the garden covered with lawn facing the ocean. At once transparent space has being created in the middle section of the Z-shaped building, to produce a sense of free spatial flow from the mountain to the ocean throughout glazed windows.
In the planning cross-section in the site environment, we adopted the space configuration of building that consists of three layers, in order to harmonize with the uneven land.
The entrance in center of the building was allocated at middle layer of the three floors: first floor so that we can approach directly from the national highway. The entrance foyer that is transparent place from north to south was to be the cardinal point of the whole natural environment including this site as well as the building. The rich and varied environment and atmosphere was sought to emerge both inside and outside, by making use of the condition of this uneven site, not only the building and the landscape being able to retain continuity, but also to have identity and self-organized characteristic in every space at the same time.
With the placement along the axis of this site extending north and south in length but is narrow east and west, the building was adopted the type of side corridor access. The corridor extending north and south is more than a mere passage in functional meaning, takes on variety planer shape and size, becomes unified with smallish day rooms or galleries in each space, and has continuity with dining halls, large day rooms and exercising room. Furthermore through windows of varied shape and size, the corridor forms bond between inner space of life with scenery of natural environment and of children’s lives in junior high school and elementally school next to this site.
At the southernmost of the corridor of building, there was to be the spaces where aged peoples might have easygoing flow of time enjoying the magnificent view of the Pacific Ocean. Every individual bed-sitting room is oriented so that aged people can wake up in morning sunlight. And were aged people is able to go off by oneself, and abele to be sunk in thought peacefully viewing the scenery of the sea by day, enjoying the starry sky at night.
Our theme is to penetrate into the relationship between people and environments, to convert those invisible relationships into tangible forms.
Our objective is to create architectural serial spaces, places and times that establish relationships between people and environment where people live in, in order to enable people experiencing those spaces and times to liberate themselves from many pre conceptions and stresses of contemporary society and to rediscover themselves and to believe being happy.
Name of the Object:
“The evening of life on the ground between the Ocean and The sky”
Or
“Home for the elderly on the Pacific cliffs”
Healthcare Facility for the Elderly Kenyuen, Wakayama – Building Information
Location: Susami-cho, Nishimuro-gun, Wakayama, Japan
Client: Health care corporation KENYU-KAI
Architect: Motoyasu Muramatsu
Collaborators: Muramatsu Architects
Period of Construction: Feb 2000 – Mar 2001
Construction Supervisor: Muramatsu Architects
Interior Designer: Motoyasu Muramatsu
Additional Planners:
Structural Engineer: Masato Araya
Technological Equipment Planner.: Akio Chiku, Shigeyuki Ishiwata, Yoshihiro Kimura, Seiichi Mukuo
Facade Planner: Motoyasu Muramatsu
Lighting Planner: Motoyasu Muramatsu
Construction Method: reinforced concrete
Site Area: 15,490m²
Building area: 1,998m²
Floor area: 4,997 m²
Kenyuen Building images / information from Muramatsu Architects
Location: Nishimuro-gun, Wakayama, Japan
Japanese Architecture
Japanese Architectural Designs – chronological list
Japanese Architecture – key projects
Design: Seshimo Architects + Peter Hahn Associates
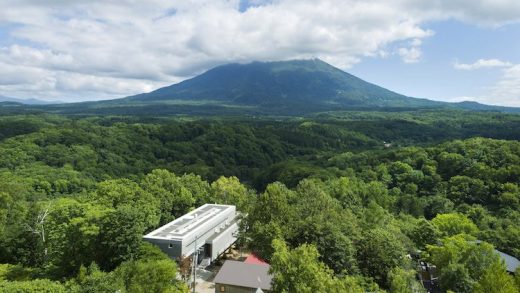
photography : Junji Kojima / 45gPhotography, Aaron Jamieson
The Clearwater Building in Hokkaido
Architects: Hiramoto Design Studio
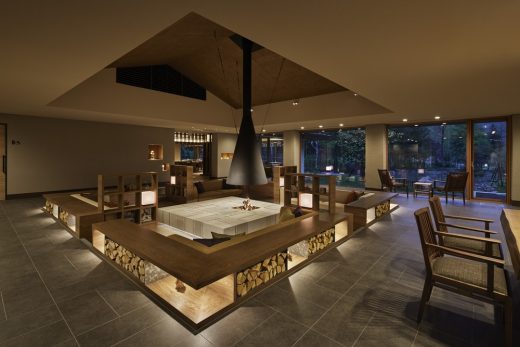
photography: Koji Fujii / Nacása&Partners Inc
Kasho Gyoen Hotel in Hokkaido
HOTO FUDO, Yamanashi
Takeshi Hosaka Architects
HOTO FUDO
Armani/Ginza Tower, Tokyo
Massimiliano Fuksas Architects
Armani/Ginza Tower
Comments / photos for the Kenyuen Building Japanese Architecture pages welcome:

