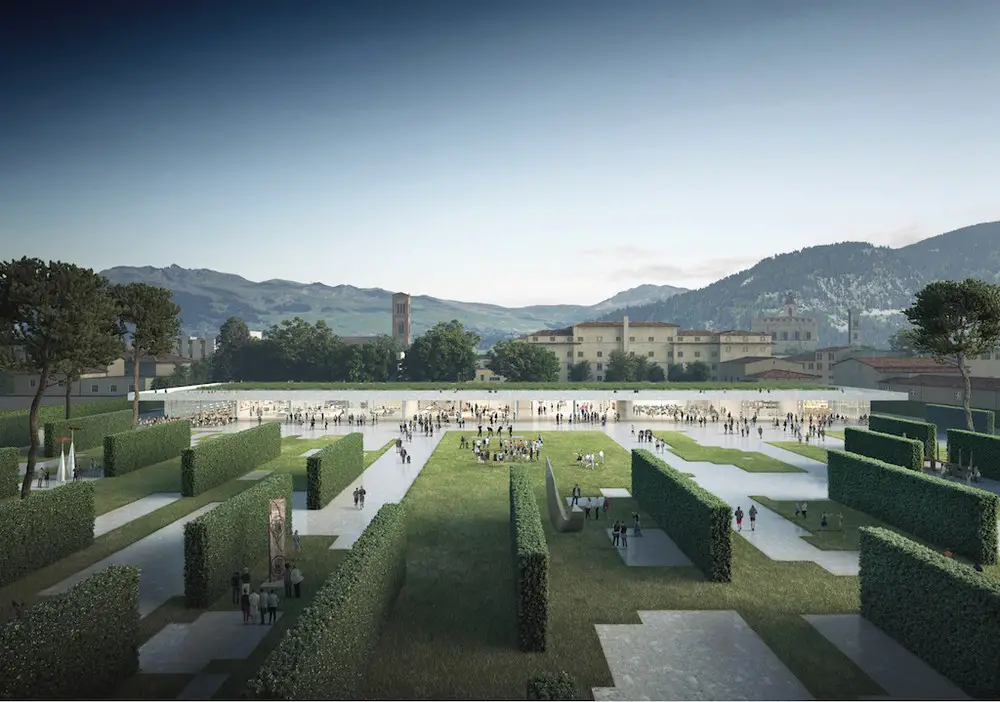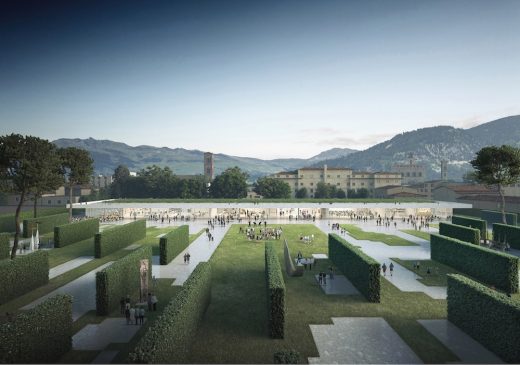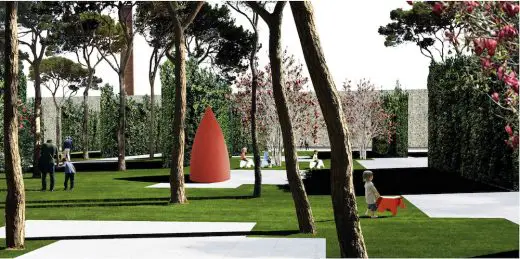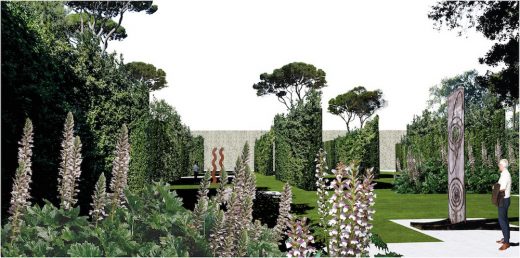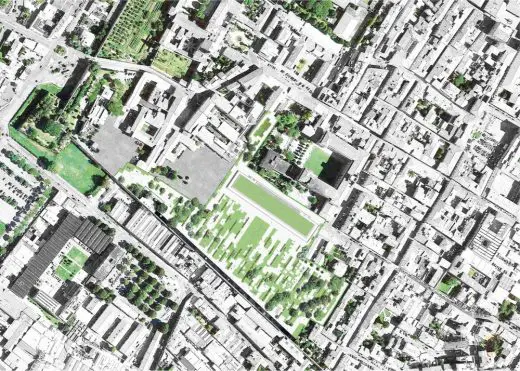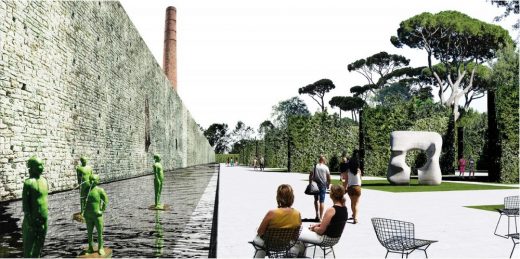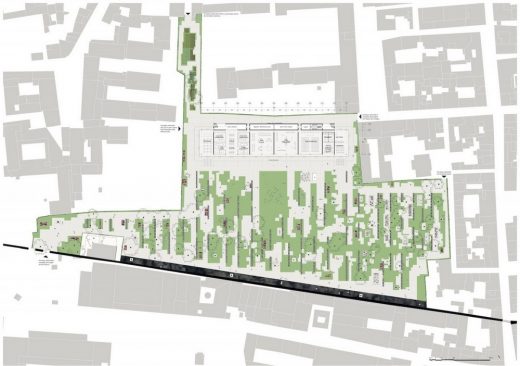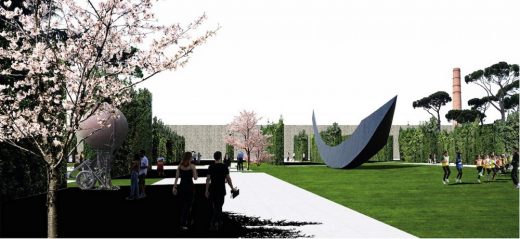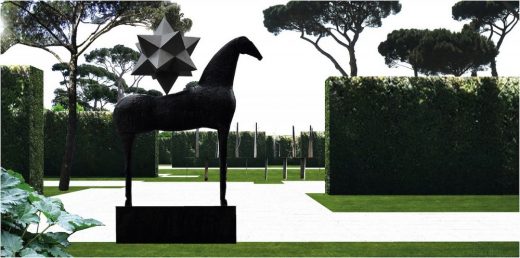Parco Centrale Prato, Public Realm Tuscany, Landscape Architecture Competition Italy, Italian Contest
Parco Centrale Prato
Italian Landscape Development Contest – design by OBR Paolo Brescia and Tommaso Principi with Michel Desvigne Paysagiste
10 Oct 2016
Parco Centrale Prato Competition
Design: OBR Paolo Brescia and Tommaso Principi with Michel Desvigne Paysagiste
Location: Prato, Tuscany, Italy
Parco Centrale Prato
IL PARCO CENTRALE DI PRATO
THE WINNER AND THE RESULTS OF THE INTERNATIONAL DESIGN COMPETITION
OBR Paolo Brescia and Tommaso Principi with Michel Desvigne Paysagiste wins first prize in the international competition to design the new Parco Centrale (Central Park) in Prato, Italy.
The jury, chaired by Bernard Tschumi, convened on Friday September 30 and Saturday October 1 to select the winner among 10 finalists, that all expressed new ideas on the contemporary city and on its relationship with the landscape.
Bernard Tschumi: “The project is remarkable in the way it understands and celebrates the history of Prato and of its medieval walls. At the same time, it looks to the future and to the development of the city and its diverse population.”
At a time of great design creativity for the Municipality of Prato (the Pecci Center for contemporary art, designed by Dutch architect Maurice Nio, is set to open on October 16), the results of the competition for the Parco Centrale adds yet another voice to the important and innovative debate on contemporaneity that is currently underway in the city.
Prato Central Park Design Competition
OBR Paolo Brescia and Tommaso Principi with Michel Desvigne Paysagiste wins first prize in the international competition launched in January by yhe Municipality of Prato, Italy to design a 3-hectare park in the heart of the city, after the demolition of the former Misericordia e Dolce hospital (www.ilparcocentralediprato.it).
The jury, chaired by architect Bernard Tschumi, convened on Friday September 30 and Saturday October 1 to select the winner among 10 finalists. The winning project stood out for its ability to offer to the city of Prato an original, innovative and practical solution. The team, formed by experienced professionals, is characterized by a clear vision and a solid mix of different abilities.
Altogether, the 10 proposals express new ideas on the contemporary city and on its relationship with the landscape. The competition thus reached its final stage and offers to the city a concrete proposal for it Parco Centrale (Central Park): uno of the strategic objectives for the Municipality of Prato.
At a time of great design creativity for the Municipality of Prato, the results of the competition for the Parco Centrale adds yet another voice to the important and innovative debate on contemporaneity that is currently underway in the city.
The project by OBR Paolo Brescia and Tommaso Principi with Michel Desvigne Paysagiste is awarded the first prize in the international two-phase design competition launched by the Municipality of Prato in January 2016. Object of the competition (www.ilparcocentralediprato.it) is the design of a new large urban park of about 3 hectares, located within the perimeter of the city walls, where the former city hospital is located. The new park interprets the need for a contemporary space that is catering to the historical city.
The winning project pays a lot of attention to the urban fabric of the city of Prato
and to its extreme regularity: an orthogonal grid which, as a trace of the ‘cardo’
and the ‘decumano’ of the Roman grid, is still very persistent and is striking for its
spatial and temporal diffusion. The project hence starts from the memory of the
place and from its original urban forms to manipulate them, through abstraction. It
enhances the historical city wall, it evokes traces of the Italian Renaissance gardens,
organized according to perspectives, pergolas and hedges, and reinterprets them
in a contemporary language. To the north of the site, the pavilion is a one-storey
structure, open towards the park. Beside restaurants and other park-related facilities,
it accommodates ample spaces for artists’ ateliers and temporary exhibitions.
In the words of the designers: “The park itself soars to the status of open-air museum. In the
heart of the park contemporary sculptures are exhibited, along with a collection of plants that
will be selected not merely for their botanical features, but also for their aesthetic qualities, their
colors, their exuberance. Displayed in such manner, these natural elements will become art pieces
themselves.”
The international jury, chaired by Bernard Tschumi and including Massimo Nutini,
Michelle Provoost, Sébastien Marot and Roberto Zancan, convened on Friday
September 30 and Saturday October 1 to select the winner among 10 finalists:
talented and innovative teams that dealt with the original and challenging design
theme offered by the competition. The winner is awarded 40.000 Euros and will be
commissioned to design the final project for the new Parco Centrale di Prato. Each
finalist will receive a reimbursement of 13.000 Euros.
Bernard Tschumi, chair of the jury, commented on the winning project by OBR
Paolo Brescia and Tommaso Principi with Michel Desvigne Paysagiste: “The project
is remarkable in the way it understands and celebrates the history of Prato and of its medieval
walls. At the same time, it looks to the future and to the development of the city and its diverse
population.” According to Michelle Provoost: “It’s a strong and poetic design that provides
the community with a green space and a strategy to develop the area as a place that will cater
to the citizens while at the same time attracting visitors from outside.” Sébastien Marot
said: “We selected this project because it’s looking at the site in depth rather than in extension.
It develops a strategy of “strata”, as opposed to adding elements in plan. And in so doing, it
enhances the presence of the stunning elements that already exist on the site, like the medieval
wall, the trees, the grid.” For Roberto Zancan, the qualities of the project may be
summarized as follows: “A clear, modern, traditional design that assures the chance to spread
the arts in the landscape and the landscape in the city.”
The Mayor of the City of Prato, Matteo Biffoni affirmed: “The will of my
Administration was to transform an entire part of the city with a significant intervention, one
whose quality may be found in European capitals. The winning project gives shape to what
seemed a dream of urban regeneration. The three hectares of the premises of the former hospital,
inside the historical city walls, will be a liveable open space with a great visual impact. For
us, it’s a dream come true. I am especially happy that the jury, composed of world-renowned
experts, chose unanimously the winning project.”
Parco Centrale Prato Architectural Competition
Parco Centrale Prato Competition Ranking
Winner
– Paolo Brescia (OBR Paolo Brescia and Tommaso Principi) – group leader
Michel Desvigne (Michel Desvigne Paysagiste)
Alberto Romeo (Intertecno)
with Tommaso Principi (OBR Paolo Brescia and Tommaso Principi), Elisa Siffredi (OBR
Paolo Brescia e Tommaso Principi), Enrico Ferraris (Michel Desvigne Paysagiste),
Massimiliano Marzo (Intertecno)
Second place
– Ferdinand Ludwig (Baubotanik) – group leader
Daniel Schönle
Markus Allman (Allmann Sattler Wappner)
Carlo Scoccianti
with Lukasz Lendzinski (Umschichten), Peter Weigand, Sergio Sanna, Bernhard Scharf
(green4cities)
Third place ex aequo
– Benedetta Tagliabue (EMBT | Enric Miralles – Benedetta Tagliabue) – group
leader
with Matteo Francesco Ruta (Politecnico di Milano, Dipartimento ABC), Gabriele
Masera (Politecnico di Milano, Dipartimento ABC)
– Emanuele Barili – group leader
Alejandro Aravena (ELEMENTAL)
Gonzalo Arteaga Rozas (ELEMENTAL)
Cosimo Balestri
Teresa Moller (Teresa Moller Landscape Studio)
with Olivia Gori, Mattia Di Carlo, Knut Stockhusen
The Deputy Mayor for Urban Planning for the City of Prato, Valerio Barberis
said: “We are proud and honored for the commitment that this prestigious group of jurors,
renowned for their expertise in urban planning and landscape design, put into the selection
of the winning proposal for the Parco Centrale di Prato competition,” said Valerio Barberis,
Deputy Mayor for Urban Planning for the City of Prato.
These experts -Bernard Tschumi,
Michelle Provoost, Sébastien Marot and Roberto Zancan- are among the many interlocutors
that our Municipality has decided to approach in order to enrich our own reflections upon
the role of our city today. The dedication of the jury and the creative efforts of the 10 finalists
represent yet another step in acknowledging the commitment of this Municipality to promote
and fund the creation of this important public space. I look forward to reviewing the winning
design proposal selected by this jury and sharing it with our citizens.”
The project for the new 3-hectare park consists of two functional lots. The first
lot includes the complete creation of the green areas and therefore of the park, as
well as a built volume with a minimum area of 500 square meter of gross floor area
containing, among other things, the services essential to the park itself. The second
functional lot includes the creation of other buildings, up to a maximum of 3,000
square meters of gross floor area.
For the city, the creation of the urban park in the former hospital area represents an
exceptional and unrepeatable occasion. The new urban park must first of all be able
to change the vision and perception not only of the new place that will be created,
but it must also alter the perception of the downtown areas adjacent to it, conferring
awareness that a new part of the city has been created inside the walls. We will not
come upon an area closed off by walls and gates, but we will detect a prevalently
open area capable of becoming a hub of vitality for the center and for the city
outside the walls.
On Friday October 7 at 4 pm, the Sala del Consiglio Comunale di Prato will host
a public presentation of the winning project, in the presence of the Mayor of the
City of Prato Matteo Biffoni. The presentation is organized by the local Institute of
Architects and Institute of Engineers. All 10 finalists are invited to participate in a
round table discussion, moderated by Marco Brizzi, with Valerio Barberis, Deputy
Mayor for Urban Planning for the Municipality of Prato, Pippo Ciorra, senior
curator for architecture at the MAXXI museum in Rome, and Elisa Cristiana
Cattaneo, researcher on experimental ecological urbanism and professor at the
Politecnico di Milano.
A public exhibition of the 10 finalist projects will be held at Palazzo Pretorio in
Prato and will be open October 7 to 28, 2016.
At the time the Parco Centrale di Prato competition celebrates its winner, the city
of Prato itself is displaying great exuberance and vitality.
The Parco Centrale di Prato competition is also the pretext for a series of
other events that reflect upon the condition of the contemporary city, such us
the workshop led by the Belgian team of architects and designers Rotor
Deconstruction (www.rotordeconstruction.be), facilitators in the business of
salvaged building components and in the reuse of construction materials. Rotor
Deconstruction’s workshop, which is scheduled to occur between October and
November 2016, will lead to the design and construction of a “memory pavilion”
of the former municipal hospital. Such pavilion will be assembled using building
components salvaged from the demolition of that building and will be placed inside
the future park.
The city of Prato is facing another urban and social challenge in an area of the city
that was named “Macrolotto 0” by Bernardo Secchi, renowned Italian urban planner
who in 1993 started conceiving the plan for the city. This neighborhood, in the heart
of the industrial district of Prato and characterized by high urban density and the
close coexistence of several ethnic groups, is the object of a Piano di Innovazione
Urbana (Urban Innovation Plan) co-financed by the Municipality of Prato and the
Region of Tuscany. Ranking first in the regional selection and awarded a funding of
6.000.000 Eur, the PIU aims at reviving the neighborhood by endowing it with a
series of public facilities which, by promoting social cohesion, will trigger the birth
of a creative district.
The Grand Opening for the Pecci Center for contemporary art is scheduled for
Ottobre 16, 2016. The building, originally designed by Rationalist architect Italo
Gamberini, has been extended by Dutch architect Maurice Nio / NIO architecten
(www.nio.nl), one of the most original interpreters of contemporary architectural
culture. Dubbed “Sensing the Waves”, this highly evocative title evokes a building
that functions as a receptor (and perhaps even transmitter), capable of capturing and
disseminating the vibrations of the present time. The Pecci Center will be the only
public museum in Italy, and one of the few in Europe, to open in the decade 2010-
2020.
Parco Centrale Prato information / images received 101016
Michelle Provoost: “It’s a strong and poetic design that provides the community with a green space and a strategy to develop the area as a place that will cater to the citizens while at the same time attracting visitors from outside.”
Sébastien Marot: “We selected this project because it’s looking at the site in depth rather than in extension. It develops a strategy of “strata”, as opposed to adding elements in plan. And in so doing, it enhances the presence of the stunning elements that already exist on the site, like the medieval wall, the trees, the grid.”
Roberto Zancan: “A clear, modern, traditional design that assures the chance to spread the arts in the landscape and the landscape in the city.”
Parco Centrale di Prato Competition 3rd Prize
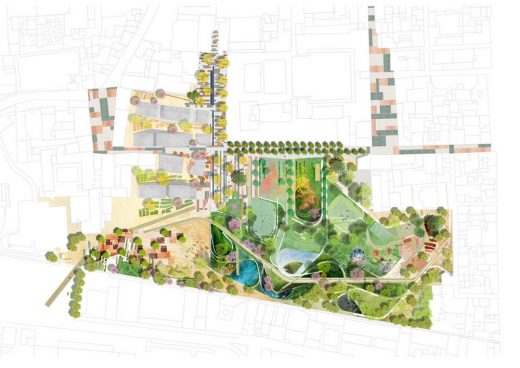
image from architect
EMBT
EMBT has received the 3rd place (ex aequo with Elemental studio) at the competition for Parco Centrale di Prato.
Link to Parco Centrale Prato architecture competition finalists: Parco Centrale di Prato Competition
Location: Prato, Italy, southern Europe
Italian Architecture Designs
Contemporary Italian Architectural Selection
Italian Architectural Designs – chronological list
Florence Architecture Walking Tours
Contemporary Tuscany Architectural Selection
New Pecci Centre for Contemporary Art
Design: NIO architecten
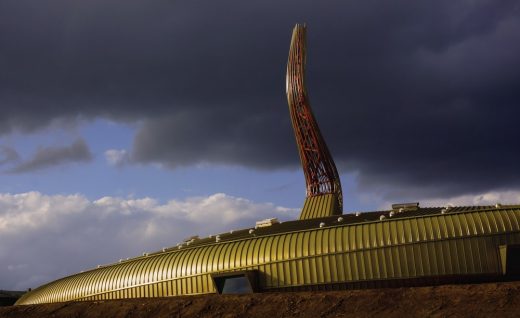
photo : Lineashow
New Pecci Centre for Contemporary Art in Prato
Affordable Housing in Prato
Design: studiostudio architettiurbanisti
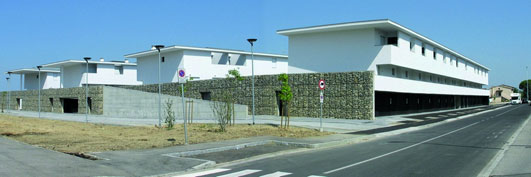
photo : Bruno Pelucca
Housing in Prato
CENTRO*Arezzo Coop.fi
Design: Piuarch Architects
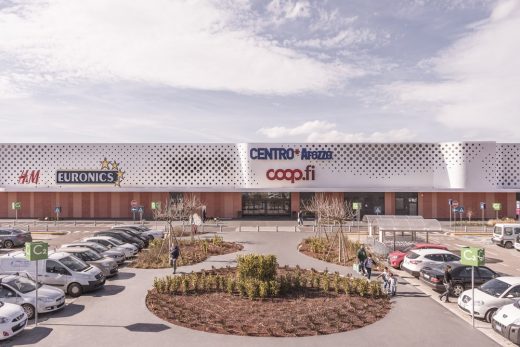
photo © Giovanni Hänninen
CENTRO*Arezzo Coop.fi
Comments / photos for the Parco Centrale Prato – New Italian Architecture page welcome

