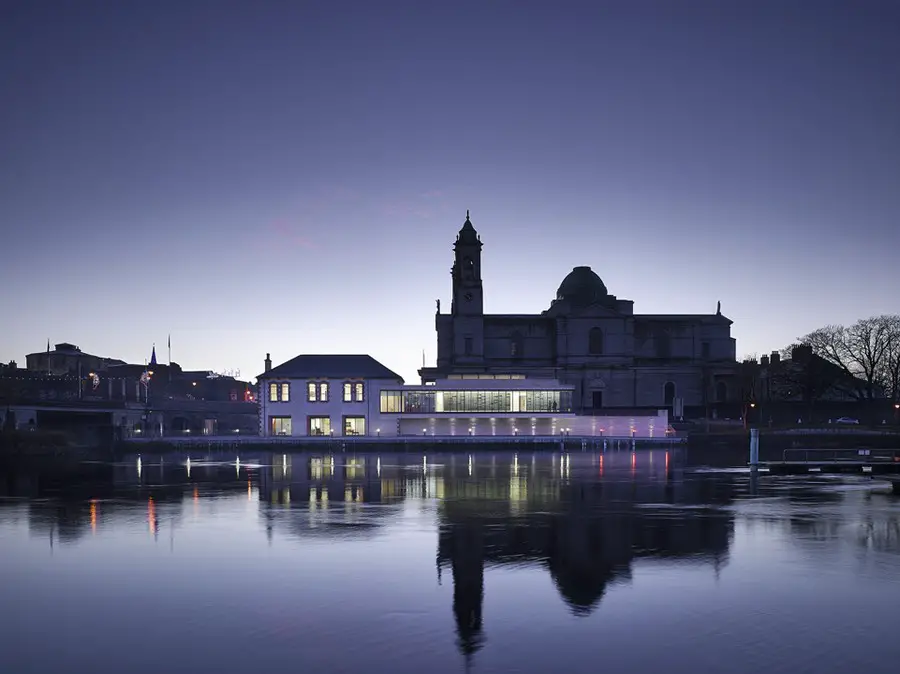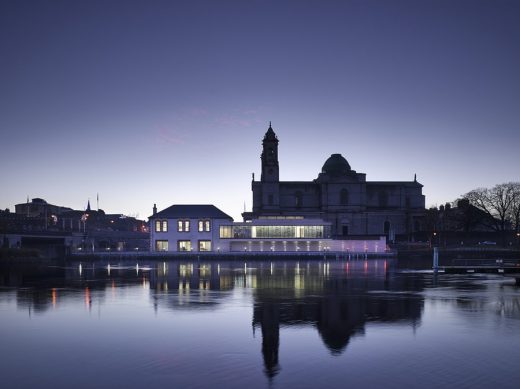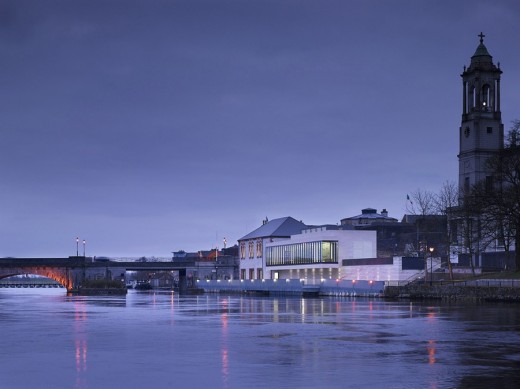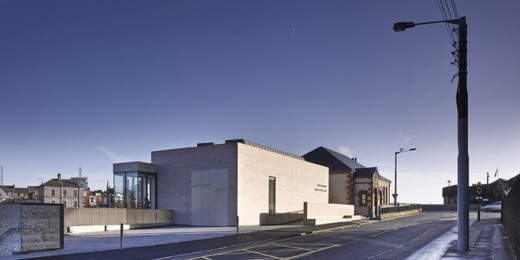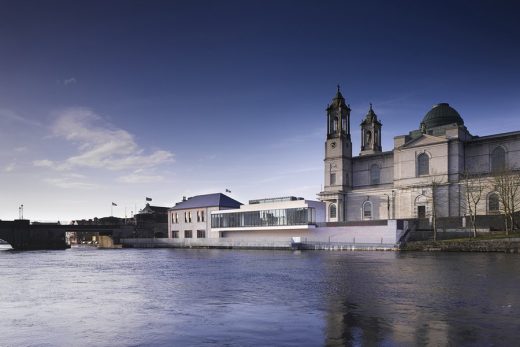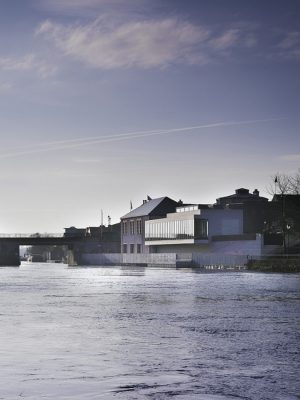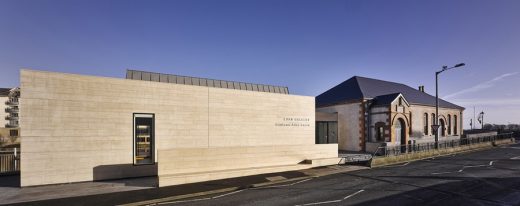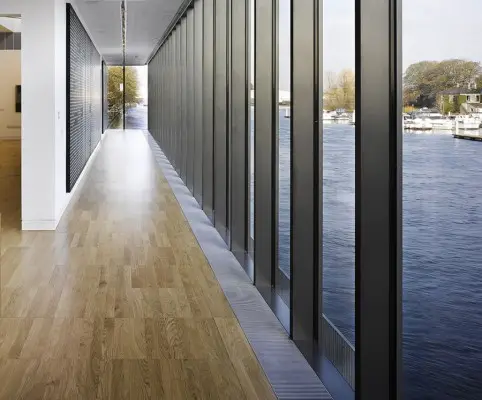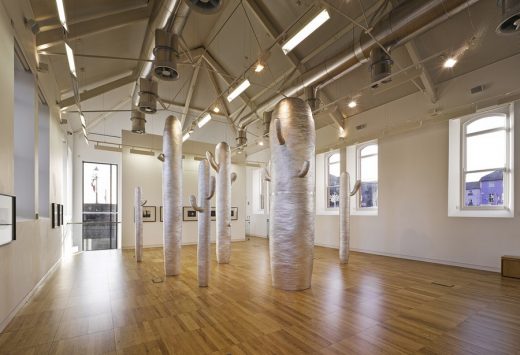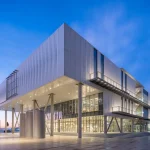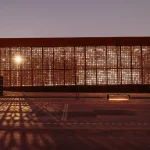Athlone Gallery, Westmeath Building, Irish Art Project, Photo, Design, Image
Athlone Art Gallery : Westmeath Architecture
Building in Ireland – design by Keith Williams Architects in Ireland
14 Mar 2014
Luan Gallery
Athlone Art Gallery Wins Award
Design: Keith Williams Architects
ATHLONE’S LUAN GALLERY WINS PRESTIGIOUS INTERNATIONAL DESIGN AWARD
The Luan Gallery in Athlone, Co Westmeath has won a coveted Civic Trust Award in the 2014 awards programme. Now in its 54th year, the Civic Trust Awards is one of the most prestigious on the circuit and the Luan Gallery’s triumph was announced at awards ceremony in Blackpool on Friday 7th March.
Commissioned by Athlone Town Council and Westmeath County Council, the Luan Gallery, which also won the RIAI Best Cultural Building Award 2013, was designed by Keith Williams Architects and is the first purpose built venue for the display of contemporary art in the Midlands.
The building which sits on a spectacular site overlooking the Shannon close by Athlone’s Castle, the Shannon Bridge and the church of St Peter and St Paul, is centred around a remodelled historic Father Mathew Hall, a former Temperance building. The project involved the adaptation of the 1897 Father Matthew Hall into a new gallery, the addition of new build wing to provide temporary white box gallery spaces, and a river gallery overlooking the Shannon.
This project has radicallyaltered the existing building with the low grade extensions which had been added over time having been swept away leaving the core building intact. The existing elevations have been modified by the introduction of new large glazed panels opening up the building to the river and the Shannon Bridge. The new build wing has provided contemporary gallery space with black out capabilities to enable multi-use gallery, lecture theatre/ cinema for film exhibitions, meeting space for literature, music, drama workshops, and digital art exhibitions.
The two galleries are linked by a glazed entrance from the main road, and by a linear river gallery facing the Shannon.
The palette of materials for the new gallery wing is limited to limestone and zinc.
The Luan is Keith Williams’ third project in Athlone, the firm having earlier completed the Civic Offices & Library 2001-2005, and the Army Memorial 2008 – 2009.
Athlone Town Clerk Pat Keating said: “The Town Council are delighted that this wonderful and exciting new Arts venue which is superbly located at the centre of Athlone, on the majestic River Shannon has won this prestigious international award and congratulate all who were involved in its design and construction.”
Richard Brown : Director in charge of the project for Keith Williams Architects commented: “We worked very closely with our clients for a period nearing 8 years to design and deliver this building and naturally I am delighted that this important project has been so highly awarded.”
Address: Grace Rd, Athlone, Co. Westmeath, Ireland
Phone: +353 90 644 2154
8 Apr 2011
Athlone Art Gallery Building
Keith Williams’ Athlone Art Gallery Starts Construction
Construction has begun on Keith Williams Architects’ project for a new Art Gallery situated on the banks of the River Shannon in Athlone, Co. Westmeath, Ireland.
Athlone Art Gallery – proposal:
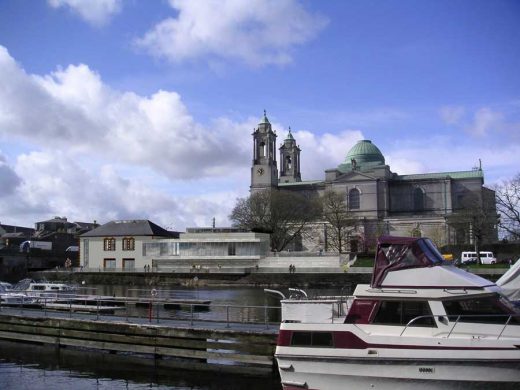
image : Keith Williams Architects
The project, for client Athlone Town Council, is situated on a spectacular site on the banks of the River Shannon, adjacent Athlone Bridge, and the neo-Baroque Church of St Peter and St Paul (1932-1939). The scheme involves the remodelling of an existing onetime temperance movement building, the Father Matthew Hall (1897) as a new artspace with the addition of a “white box” gallery wing in new construction.
The 600 sqm project will provide:
– 115 sqm gallery within the former Father Matthew Hall open to the roof structure
– 145 sqm “white box” Gallery space within the new wing
– Informal meeting areas for the public and staff use
– Administration offices for the Art Gallery management and staff
The palette of materials for the new gallery wing is limited to rough cut horizontal strips of limestone of varying widths asserting the mass of the new wing. Zinc clad roof lanterns will be set back from the parapet wall to allow the limestone to have prominence in the facade, whilst centralising the light penetrating into the gallery. The Father Matthew Hall will be re-rendered and re-roofed in slate, retaining externally the essence of its historical character, whilst internally it will be stripped back to its bare walls and roof structure.
Athlone Art Gallery Westmeath building proposal:
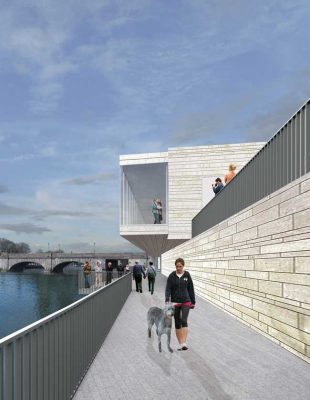
image : Keith Williams Architects
This is the third commission for Keith Williams Architects in Athlone, the first being the multi award-winning Athlone Civic Centre and Library completed in 2004 followed by the town’s Army Memorial in 2010.
Athlone Art Gallery Westmeath – Building Information
Client : Athlone Town Council
Architect : Keith Williams Architects
Structural Engineer : ARUP
Mech & Electrical Engineer : Axis Engineering
PSDP : OLM
Quantity Surveyor : Mulcahy McDonagh & Partners
Main Contractor : Purcell
Previously:
29 May 2009
Athlone Art Gallery Westmeath
Keith Williams’ Athlone Art Gallery Gains Consent
Keith Williams Architects have obtained Planning Consent (Part 8) for a new Art Gallery situated on the banks of the River Shannon in Athlone, Co. Westmeath, Ireland.
The project is situated on a spectacular site on the banks of the River Shannon, adjacent Athlone Bridge, and the neo-Baroque Church of St Peter and St Paul (1932-39). Williams’ designs involve the remodelling of an existing onetime temperance movement building, the Father Matthew Hall (1897) as a new artspace with the addition of a new “white box” Gallery wing and glazed river gallery.
Athlone Art Gallery – proposal:
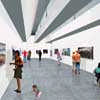
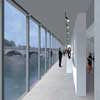
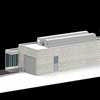
images : Keith Williams Architects
The scheme received Planning Consent (Part 8) on the 5th May 2009 and building is expected to start construction in early 2010
Client : Athlone Town Council
Background to the Athlone Art Gallery
Originally built as a Temperance Hall in 1897 at the behest of Mr William Smith the Managing Director of the Athlone Woollen Mills, it was hoped it would entice his workers away from the public houses and into a life of sobriety! Later the hall became a venue for concerts and theatrical performances, and later still a cinema.
In 1947 the building housed the Town Hall and County Library up until 1980 when extensive renovation works were carried out to convert the building to house the extended library. (The Town Hall re-located to new premises).
In 2004 the library re-located to the new Civic Centre (also designed by Keith Williams) and the building has remained vacant since.
Athlone Art Gallery Building images / information from Keith Williams Architects
Keith Williams Architects (KWA), London, UK
Location: Grace Rd, Athlone, Co. Westmeath, Ireland
Irish Architecture Designs
Contemporary Architecture in Ireland
Irish Architectural Designs – chronological list
Contemporary Irish Art Gallery Buildings Selection
The Butler Gallery, Kilkenny, Leinster, South-East Ireland
Design: McCullough Mulvin Architects
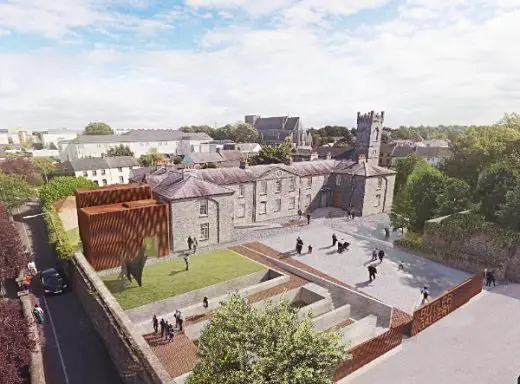
picture © McCullough Mulvin Architects
Butler Gallery Building in Kilkenny
Lewis Glucksman Gallery
Design: O’Donnell + Tuomey Architects
Lewis Glucksman Gallery Cork Building
An Gaelaras Derry
Design: O’Donnell + Tuomey Architects
An Gaelaras Derry
VISUAL Carlow – George Bernard Shaw Theatre
Design: Terry Pawson Architects
Visual Carlow
Also by Keith Williams Architects in Ireland:
Athlone Civic Centre + Square
, Wexford
Keith Williams Architects
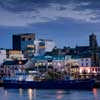
image : Ros Kavanagh
Wexford Opera House
Comments / photos for the Athlone Art Gallery – County Westmeath Architecture page welcome

