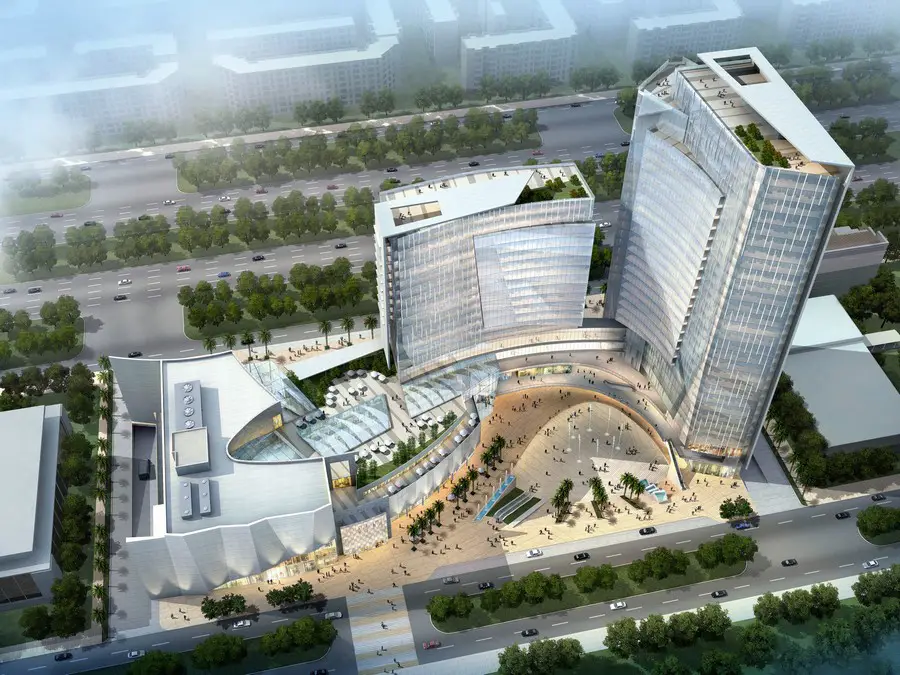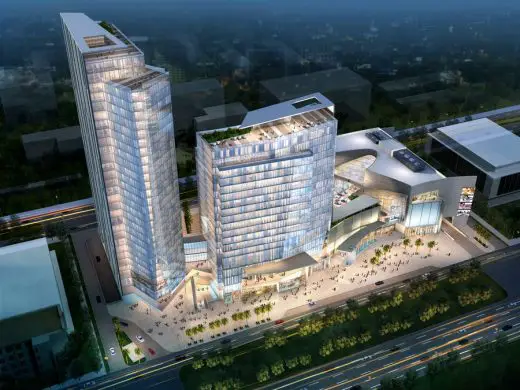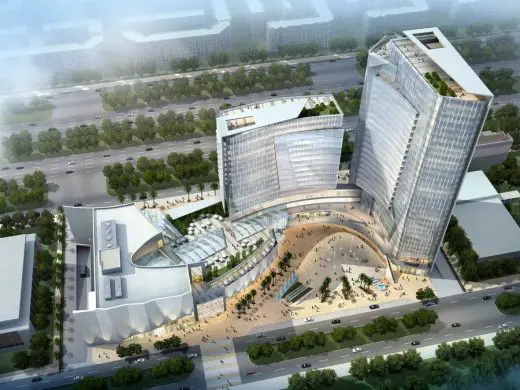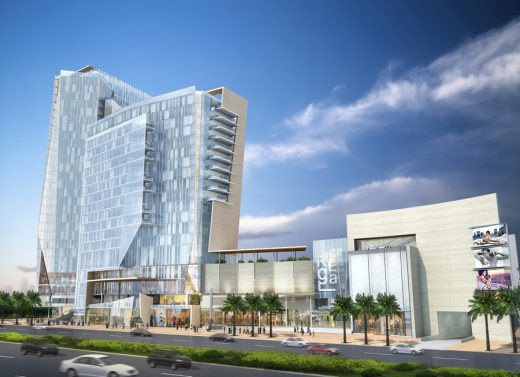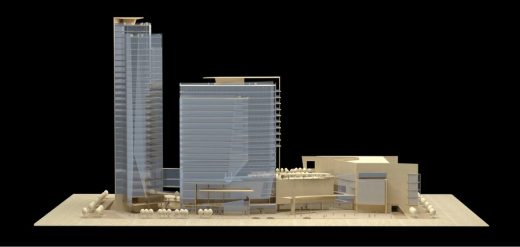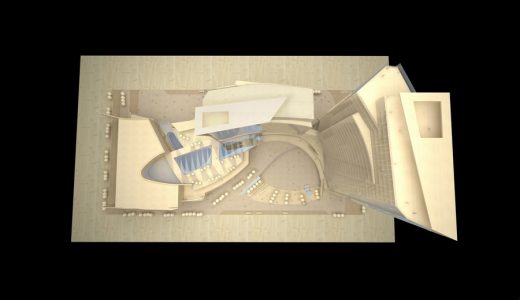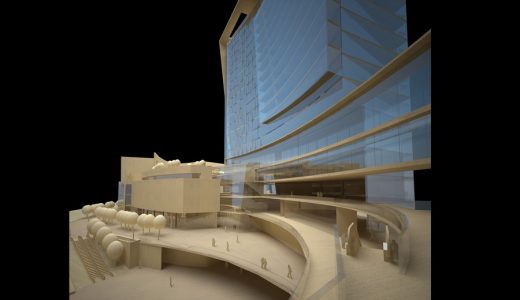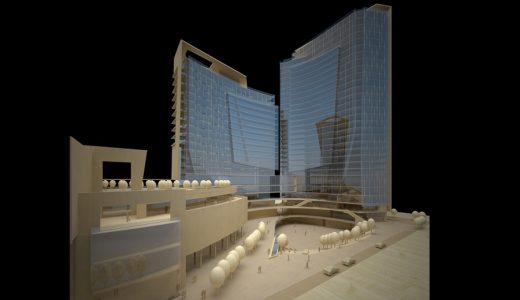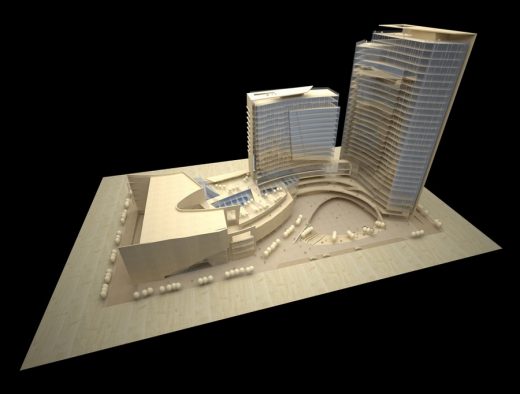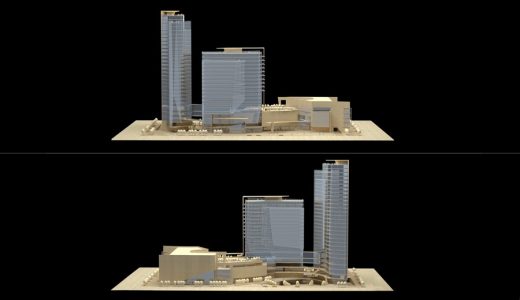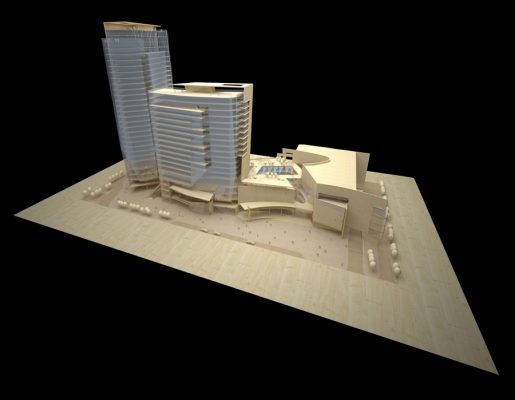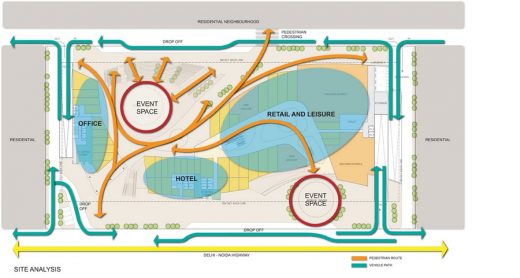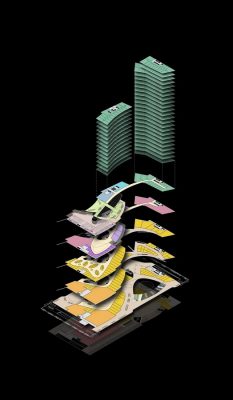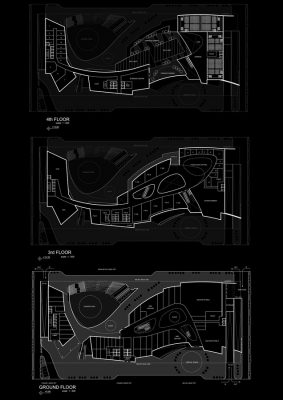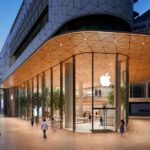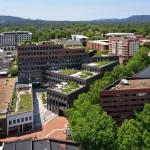Regal Emporia in Greater Noida Buildings, Images, Architect, Mixed-Use Design Project
Regal Emporia in Greater Noida
Contemporary Building Proposal in Greater Noida, India – by Girimun Architects
5 Nov 2016
Regal Emporia Greater Noida
Location: Greater Noida, Uttar Pradesh, India
Design: Girimun Architects
Regal Emporia in Greater Noida Building Development
This mixed-use development in Greater Noida Extension will act as a commercial hub for the developing region.
Five levels of retail and a green terraced roof form a shopping and entertainment platform directly connected to 45,000 sqm of office space distributed in two towers.
The towers are strategically positioned to enclose, shade and shelter a beautiful semi-sunken out-door event space that opens up towards the residential vicinity.
Regal Emporia in Greater Noida – Building Information
Project: Regal Emporia
Location: Greater Noida, Uttar Pradesh, India
Type: Mixed-Use – shopping + entertainment + public realm
Size: 50,000 m2
Client: Investor Clinic
Design: Girimun Ltd 2011
Lead Architect: Mauro Resnitzky
Opening: 2015
Greater Noida Mixed-Use Property Development, Uttar Pradesh, images / information from Girimun Architects
Location: Greater Noida, Uttar Pradesh, India
Noida Building Designs
Noida Architecture Designs
c – 28 c, Noida, New Delhi
Design: Archohm, Architects
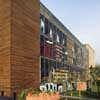
photo © André J Fanthome
Noida Office Building
India Glycols Corporate Office, Noida
Design: Morphogenesis Architects
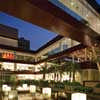
image from architects
India Glycols Corporate Office
Noida Business Park
Greater Noida Building by Turner + Associates
Greater Noida Architecture Competition
Greater Noida Design Contest – Architecture Competition India
Indian Architecture
Indian Architecture Designs – chronological list
New Delhi Architecture Walking Tours
Indian Architecture – New Delhi architecture selection:
Triburg Headquarters, Delhi-NCR
Design: S.P.A. DESIGN, Architects
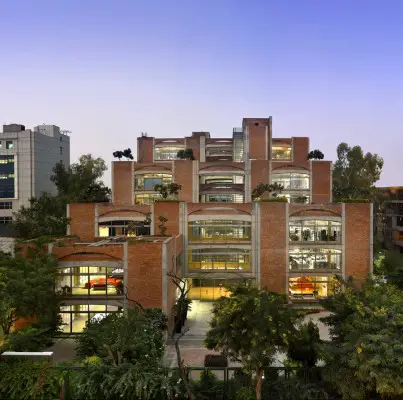
image from architects
Triburg Headquarters, Gurgaon
Contemporary Offce Interior in New Delhi, northern India
Design: SPACES ARCHITECTS@ka
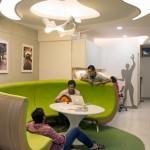
photograph : Bharat Aggarwal
Contemporary Offce Interior in New Delhi
Comments / photos for the Greater Noida Mixed-Use Development – Indian Office & Retail Building Development page welcome
Website: Girimun Architects

