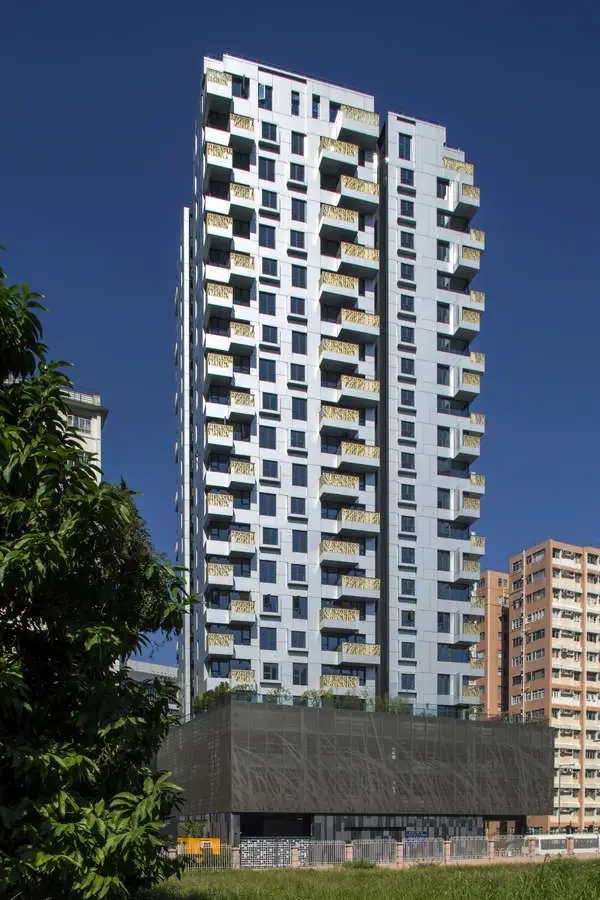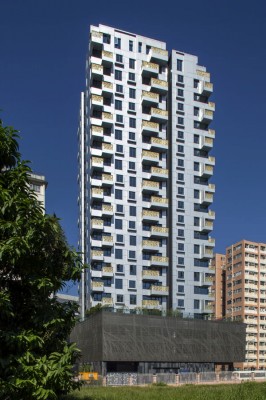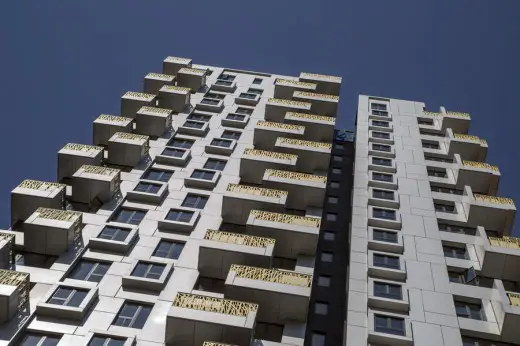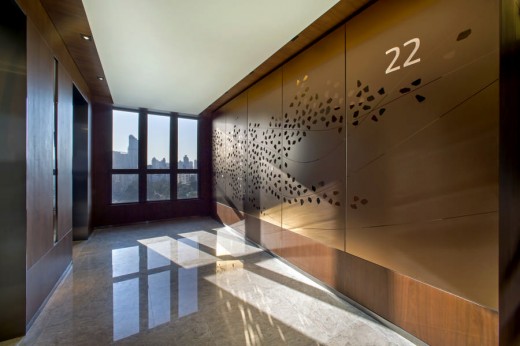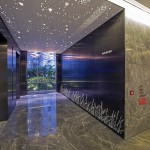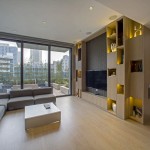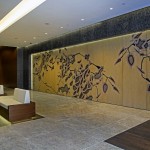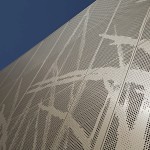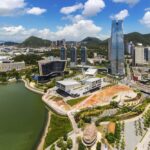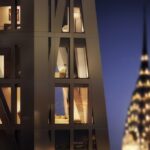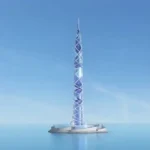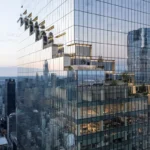Dunbar Place Hong Kong, Residential Tower Development, Chinese Architecture
Dunbar Place, Hong Kong
HK Residential Tower Building, Ho Man Tin, Kowloon – design by Make, architects
11 Mar 2014
Dunbar Place Ho Man Tin, Hong Kong
Design: Make Architects
Location: Ho Man Tin, Kowloon, China
Images: make architects
Make has completed its first residential building in Hong Kong: Dunbar Place. The 23-storey project was designed for Swire Properties, who was involved in the development of the property, and comprises 53 apartments ranging from 1,208 to 2,152 sq ft (from 112.237 to 199.911 sq m) saleable area.
Located at 23 Dunbar Road, in Ho Man Tin, Kowloon, Dunbar Place’s remarkable design will establish the building as a landmark in the traditional luxury residential neighbourhood.
Make’s designs for Dunbar Place were inspired by the intricate level of details in an interlocking puzzle. The protruding balconies feature perforations on the surface depicting a delicate grass pattern. The podium features champagne-coloured panels lit from behind to create a striking effect with a shimmering aluminium finish.
Targeting a BEAM Plus Platinum rating, the highest sustainability standard achievable in Hong Kong, Make’s design minimises environmental impact and optimises energy efficiency. The building uses recyclable aluminium building material, and the solid-to-glass-ratio limits the use of glass to reduce energy consumption, reducing the building’s carbon footprint. The windows are positioned to allow natural light to flow into the interior and bring natural ventilation to all spaces, including the lift lobbies. The design also uses modular panels and windows to minimise the wastage of materials, and includes high efficiency of water usage.
John Puttick, Partner and Lead Architect for Make in China said, “Our concept for Dunbar Place was to create and implement an innovative design with a striking visual appeal that is also environmentally responsible. We wanted to create a living environment that would positively enhance the lives of the residents of the building and benefit the community around it. Aspects of the building’s context have been woven into the design at many levels.”
Make has incorporated green landscape design to more than 30 percent of the site area to maximise biodiversity with the use of green roofs on the clubhouse and building, and a vertical garden at the carpark entrance. Surrounding the tower at ground level is a garden with lush landscaping weaving through and around the building itself. The garden shares a visual connection with the lobby entrance through the use of materials that create a link between the interior and exterior.
The design of the balconies is highlighted with warm, golden tones, reflecting the materials used in the building’s interior. The warm interior spaces feature rich natural materials which contrast with the building’s cool exterior. In the lobby, seating areas are designed to be welcoming and intimate, with timber islands set against granite walls and marble floors, with walnut veneer panelling on the upper floors. Residential floors are defined with walnut inserts alongside a timber and stone threshold at the entrance of each apartment.
The three-bedroom and four-bedroom units range from 1,208 to 1,830 sq ft (from 112.237 to 170.038 sq m) saleable area each. The larger apartments are divided into two ‘wings’, with a hallway of floor-to-ceiling glass connecting the living and bedroom spaces. Each residential unit has been arranged to create open living spaces and more private bedroom areas. Two penthouse units of 2,032 sq ft (188.823 sq m) and 2,152 sq ft (199.911 sq m) and saleable area connect to its own private rooftop lawn.
Dunbar Place is positioned at a precise angle to enjoy some of the most impressive views in the district. Living rooms feature large windows inviting natural light at all times and the large balcony is accessed by a fully-opening folding door allowing residents to enjoy the expansive view of low-density Kowloon Tong, Ho Man Tin and Lion Rock.
Dunbar Place Hong Kong images / information from Make architects
Location: 23 Dunbar Road, Ho Man Tin, Kowloon, Hong Kong, Eastern Asia
Hong Kong Architecture Designs
HK Architectural Designs
Hong Kong Architecture Designs – chronological list
Another HK Residential property development on e-architect:
Pulsa Luxury Residential Development, Repulse Bay, HK
Design: Cary Lau – Aedas, Architects
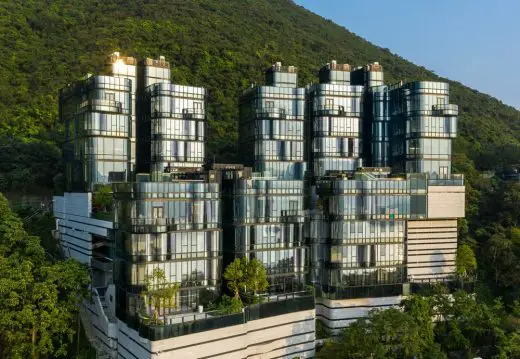
image courtesy of architects
Pulsa Repulse Bay Luxury Residential Development
Comments / photos for the Dunbar Place Hong Kong page welcome

