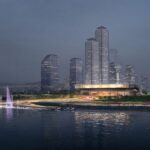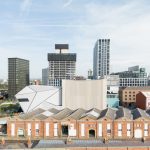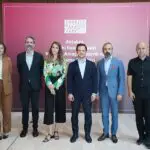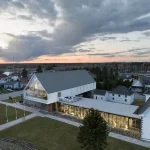Worms Culture & Conference Center, Development, German Project, News, Designs
Worms Culture & Conference Center
Building in mid-west Germany design by von Gerkan, Marg and Partners (gmp)
31 Jan 2011
Worms Culture & Conference Center Building
The ‘Wormser‘: Opening of the new Culture and Conference Center, and Re-opening of the Theater
Location: Rhineland-Palatinate, south of Frankfurt
Design: von Gerkan, Marg and Partners (gmp)
Images: Marcus Bredt
Worms’s new Culture and Conference Center – designed and built by architects von Gerkan, Marg and Partners (gmp) – along with the refurbished Spiel- und Festhaus theater will open with a special festival week marking the end of nearly three years’ construction.
Events on the opening day include a gala attended by Rhineland- Palatinate Prime Minister Kurt Beck, Worms mayor Michael Kissel, and Volkwin Marg and Hubert Nienhoff representing the architects. The new cultural center of Worms reflects an architectural dialogue between old and new, resulting in a harmonious ensemble synthesizing 1960s’ and present-day taste.
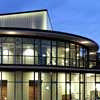
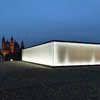
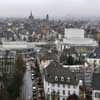
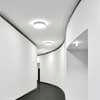
pictures from gmp · von Gerkan, Marg and Partners · Architects
The theater — a plain, low-key theater structure from the 1960s — was built over the ruins of the original 1889 building destroyed in the Second World War. It has now been comprehensively refurbished. The careful interventions in the historic listed building focused on technical improvements, without impairing its 1960s’ architectural identity. Nevertheless, the internal installations and stage technology, like the stage lighting and sound systems, were completely renewed and updated.
In the new, additional building, the architects have interpreted the postwar modernism of the 1960s in their own way, continuing the key stylistic features of the older building in the new building. These include the theater’s projecting, balcony-style external galleries at first-floor level, the large-scale glass facade of the foyer on the ground floor, and the cubic composition with the incapsulated drum of the auditorium.
The old building’s key concept of a circular hall integrated in a cube is picked up in the new structure and further elaborated. In both buildings, therefore, the principal rooms have both inward and outward aspects. In the theater, the integrated rotunda of the auditorium comes across as a closed room, with the foyer round it being open to the outside.
In the Culture and Conference Center, the hall with a square ground plan is within the circular foyer. Internally, the cubic hall is enclosed in curved walls, while outside it stands out at roof level as a square with a glazed clerestory. The curved shape of the new building sweeps round towards the old building, and this feature together with the projecting gallery edges make them into an ensemble.
The ‘Wormser’ is equipped for events of all kinds, which can be put on together or, alternatively, separately but simultaneously. The new chamber for up to 800 people can be partitioned and used in many different ways. It is backed up by a foyer, catering facilities, exhibition areas and flexible conference rooms. The Culture and Conference Center complex together with its delivery area and underground garage are laid out for functional and structural completion by a future hotel directly alongside.
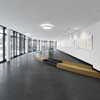
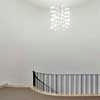
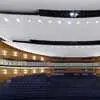
pictures from gmp · von Gerkan, Marg and Partners · Architects
Spatial organization
New Culture and Conference Centre: Mozart Room 814 m², Large Our Lady Room 186 m², Burchard Room 74.5 m², Luther Room 45.5 m², Raschi Room 43 m², Rhine Room 42.5 m², Foyer, level 0 430 m², Foyer, level 1 393 m², Bistro 92 m², Kitchen 43 m², Visitors’ cloakroom, Visitors’ WCs, Catering rooms, Offices, Artists’ dressing rooms, Ancillary rooms, Technical installations, Underground garage (86 parking places) 2,245 m²
Spiel- und Festhaus (theater): Auditorium 428 m², Stage 310 m², Foyer, level 0 733 m², Foyer, level 1,670 m², Visitors’ cloakroom, Visitors’ WCs, Offices, Artists’ dressing rooms, Ancillary rooms, Workshops, Technical installations
The ‘Wormser‘: Opening of the new Culture and Conference Center, and Re-opening of the Theater, 29th January
Worms Conference Centre – Building Information
Competition 2005 – 1st prize
Design Volkwin Marg and Hubert Nienhoff with Kristian Uthe-Spencker
Project leaders Bernd Gossmann, Christian Klimaschka
Design staff Uta Graff, Antje Pfeifer, Katina Roloff
Client City council Worms
GFA overall 18,700 m²
Construction period 2008–11
The ‘Wormser‘: Opening of the new Culture and Conference Center images / information from gmp · von Gerkan, Marg and Partners · Architects
Worms Conference Centre design : Gerkan, Marg & Partners
Location: Worms, Germany
Frankfurt Buildings
Contemporary Frankfurt Architectural Projects
Frankfurt Architecture Walking Tours by e-architect
City Architecture near Worms
Frankfurt Building
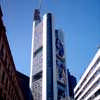
photo © Adrian Welch
Grand Hyatt Hotel
UNStudio
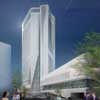
picture from architect
Grand Hyatt Tower Frankfurt
Museum für Angewandte Kunst
Richard Meier
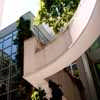
photo © Adrian Welch
Frankfurt Museum of Arts & Crafts
Buildings / photos for the Worms Culture & Conference Center Building page welcome
Website: Worms, Germany

