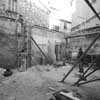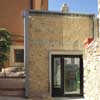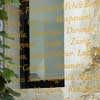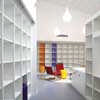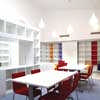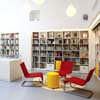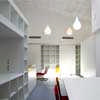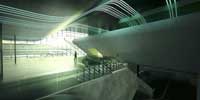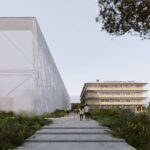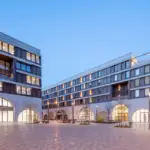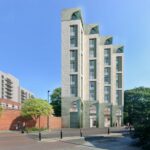Médiathèque La Turbie, French Building, Project, Photo, News, Design, Property, Image
Médiathèque – La Turbie, France
La Turbie Médiathèque – design by Heams et Michel, Architects
27 Sep 2010
Médiathèque – La Turbie
Architects: Heams et Michel Architectes, Nice
Transformation of an old banal oven into a media library
Note d’intention
In the old village of La Turbie, close to the Trophy of August, we were asked to transform an old abandoned oven in a mediatheque. The realization of such a program, in this particular place, only composed of village houses, is atypical. The plot is surrounded by four existing buildings, and so, the majority of the elevations are blind. The surface of the plot is 100 m ² and half of this surface is occupied by two old ovens.
In this project, we propose to play with the contrast between subjects, textures and feelings felt in the streets of the village and those that we would find in a mediatheque. While respecting the history of this place that is so important for the inhabitants, this project is as atypical as the program and its geographical situation.
The old ovens are completely demolished to create a maximum of surface. Their memory is preserved by the projection of their footprint on the ground. In this small place, we designed mobile and ludic systems to answer to the complicated program and its different functions. Along the peripheral walls are nested linear racks, illuminated by tubes of light embedded in the wall, in a high position. These shelves can receive books and also small colored seats and caster boxes.
A large piece of furniture divides the space, playing with the different perspectives. It offers a desk and two computers. Sliding partitions with magnetized surface can be used for posting, creating animation on the wall. A partition on casters nestled in the wall of the toilets can be opened, doubling the surface of posting. This partition can also acts as a projection screen. A large glass roof illuminates the reading areas with natural light. Artificial lights in a shape of drops water materialize the ludic space that is at the place of the old ovens.
The pieces of furniture are all in white enameled wood. This colour was chosen to increase the feeling of space and to contrast with the colours of the architecture of the village. Three colours were chosen for the furniture which punctuates the space. A glassy wall is printed of quotations of famous authors who wrote about La Turbie. This glassy wall comes in superposition of the existing stone facade, writing a new page in the history of the village, without disclaiming the past.
Transformation d’un ancien four banal en médiathèque – Building Information
Nom de la réalisation: Transformation d’un four banal en médiathèque
Programme: Médiathèque
Location: La Turbie, France
Architects: Heams et Michel
Engineer: GL Ingénierie
Client: SIVOM de Villefranche sur mer
Area: 100 sqm
Project year: 2009-10
Photos: M. Coen (existing + in progress), S. Demailly (realization)
Médiathèque – La Turbie images / Information from Heams et Michel Architectes
Location: La Turbie, France
French Architecture
Another southeast France building by Heams et Michel on e-architect:
Gymnastics Building Tourrette Levens
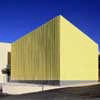
picture © Serge Demailly
French Architecture – Selection
New General Building of Council of Europe
Art & Build Architect
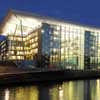
picture from architect
Zenith Music Hall, Amiens
Massimiliano Fuksas Architecture
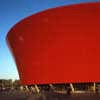
photo : Philippe Ruault
The Phare
Morphosis
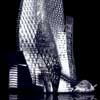
image from architect
Comments / photos for the Médiathèque La Turbie Architecture page welcome

