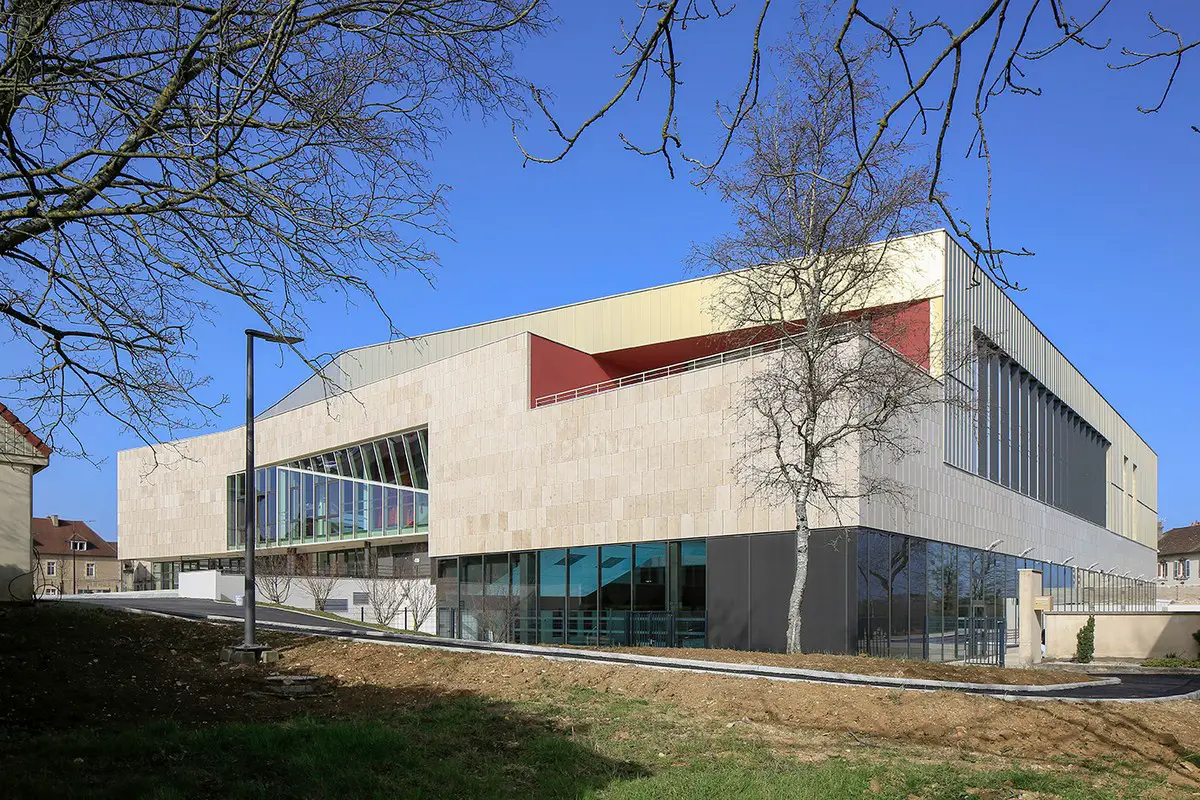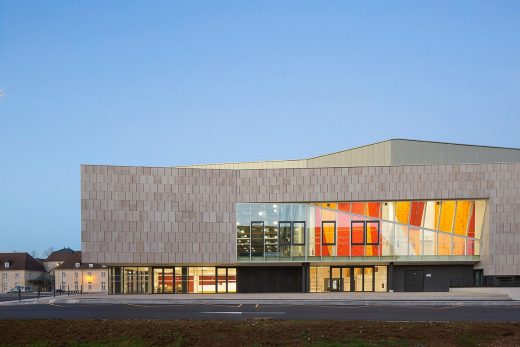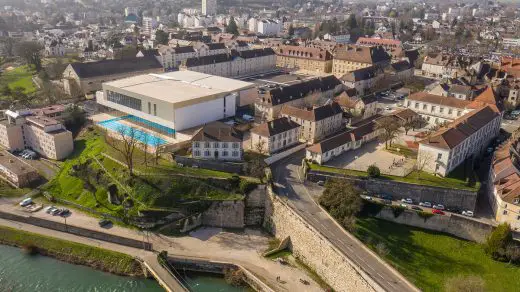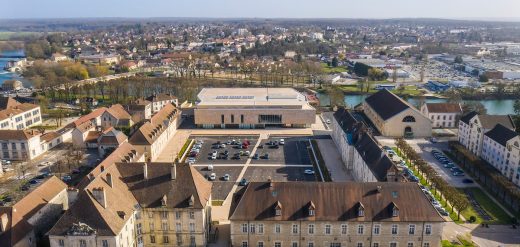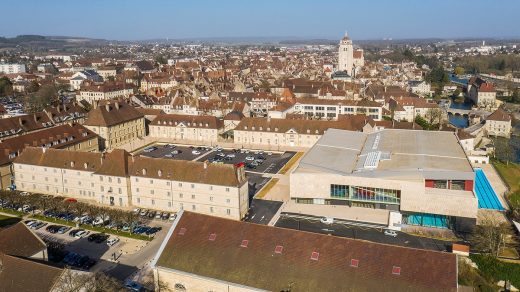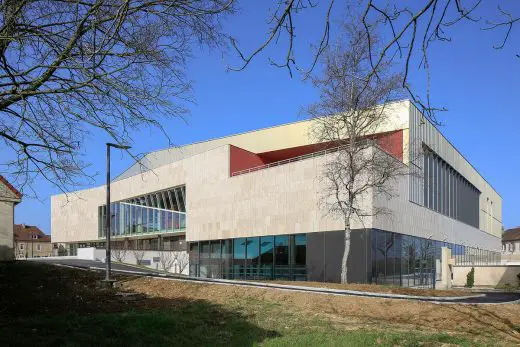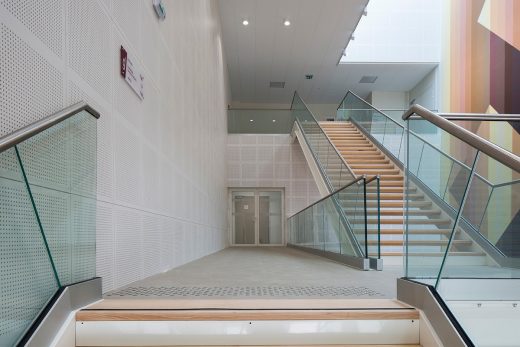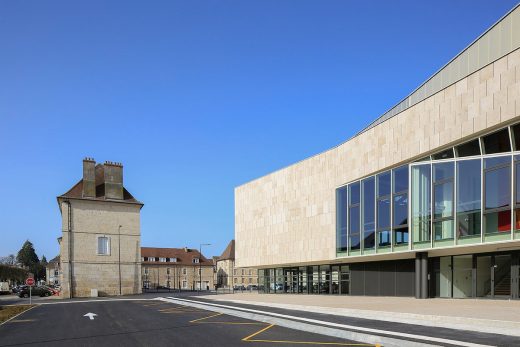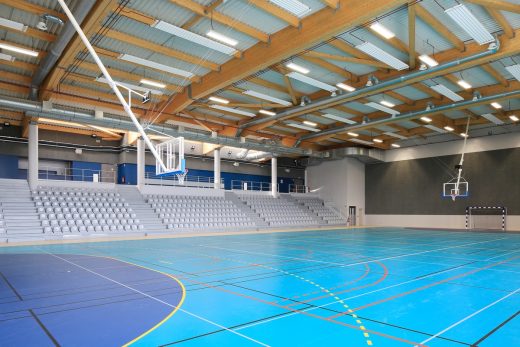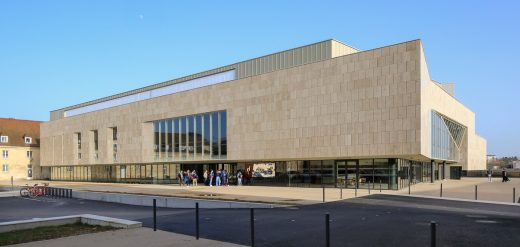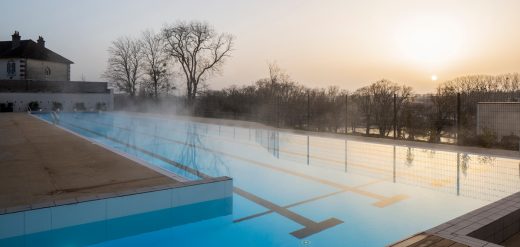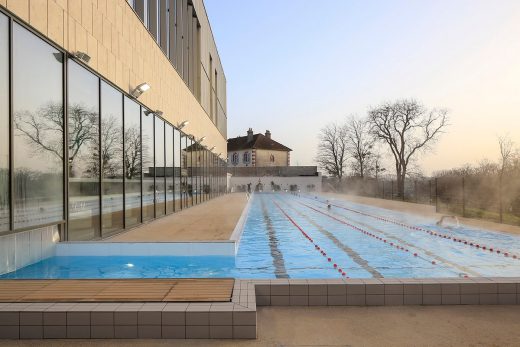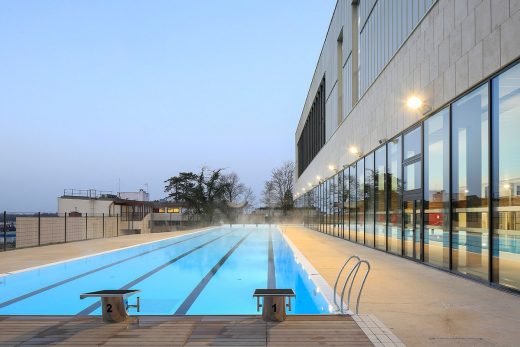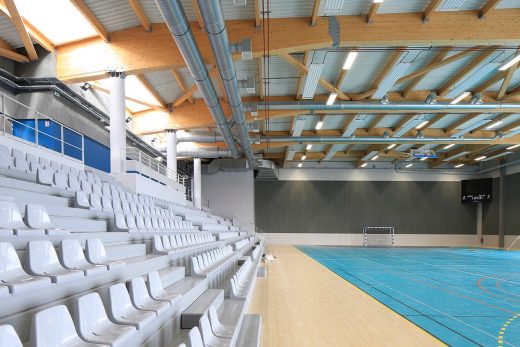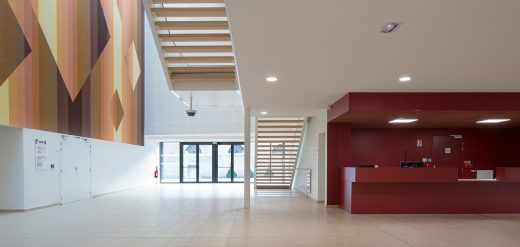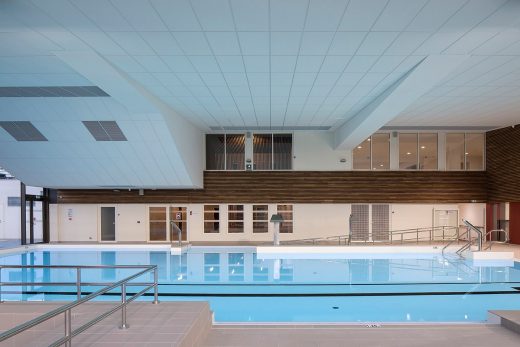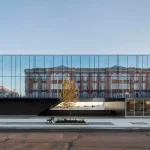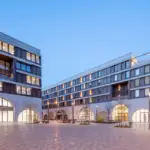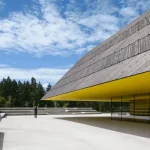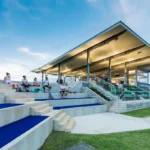L’Espace Pierre-Talagrand, Dole du Jura Building, Place d’Armes, TNA Architectes East France Architecture
L’Espace Pierre-Talagrand, Dole du Jura, France
17 November 2021
Municipal swimming pool Barbarossa
L’Espace Pierre-Talagrand, Dole, Jura
Design: TNA Architectes
Location: L’Espace Pierre-Talagrand, 21 Pl. Frédéric Barberousse, 39100 Dole, France
Photos © Paul Kozlowski
L’Espace Pierre-Talagrand, Dole Building
TNA Architectes inaugurated with the Minister for Sports, Roxana Maracineanu, on Saturday October 16, the Espace Pierre Tallagrand, a new innovative and unique sports facility, located on Place d’Armes, in the heart of a city 18th century history in Dole, in the Jura.
To develop the attractiveness of the city center, the city of Dole has opted for an original approach by taking the strong and dynamic part of bringing together in a single place, in the heart of the historic city of the 18 th century, large areas sports for schools and the public.
A group of equipment, an omnisport event hall with bleachers, a double gymnasium, dance hall, climbing wall indoor and outdoor pools designed by TNA Architectes and in partnership with the Vinci Group.
The urban composition of Place Précipiano gives it a real richness due to the assembly of a perfectly regular shape (characteristic of the Places of Arms) counterbalanced by the interesting architectural diversity of its buildings of various profiles and eras. TNA’s project is part of this diversity, by offering a strong fourth facade, unitary, contemporary in its design, and respectful of heritage by its materiality since it is clad in a Burgundy stone in thick slabs.
The building is designed around the principle of a clear and legible distribution of functions by distinct levels. This vertical stratification, distributed by a circulation core, around a fresco by Vasarely, which has been restored to its exact original place and dimension, right in the heart of the project, allows a good distinction between the different flows, without crossing at the – beyond the reception.
Four levels, four functions
Each level of the complex – ground floor, garden level, first floor and second floor – is assigned a function. The ground floor, on the same level as the square, is devoted to reception, with a large atrium opening onto the esplanade, very bright. All users of the equipment pass through there, regardless of their destination. It distributes all levels. It’s a bit of the equipment hub.
The garden level is the kingdom of the aquatic world, with two pool halls that can be either separated or joined together, and the Nordic pool, outside. Group and individual changing rooms with showers are dedicated to each of the halls, avoiding the crossing of different audiences.
The first floor is reserved for “dry” sports.
It includes three gymnasiums, a dojo, a climbing hall … The organization of the many changing rooms is identical to that of the pools. Whether in a group or individually, you enter a cloakroom dedicated to the room you are going to, without crossing users of other rooms.
Finally, the top floor has a strong event dimension. On the one hand, it gives access to the stands of the honorary gymnasium; and on the other hand it includes a multipurpose room that can accommodate gym and yoga classes, but also receptions.
It has great assets to fulfill this mission, with its bay windows overlooking the gymnasium on one side and the Doubs on the other, as well as a large terrace. There is a final level, in the basement, invisible to users since it houses all the technical installations of the building.
SPORTIF
The 70-meter-long double gymnasium allows the practice of ball and racket sports of all kinds.
The large competition hall is almost an exact copy of the original historic hall, with its 500 bleachers, the team of Dole handball and other ball sports competitions of all kinds.
ATHLETIC
The 140 m2 dojo to allow martial arts practitioners to indulge in their discipline in the best conditions.
The seven-meter-high climbing wall. It is installed in a dedicated room, adjoining the double gymnasium. Like the latter, it has a wide opening that overlooks Place Barberousse.
AQUATIC: THE BASINS
The Espace Pierre Talagrand offers a very nice aquatic offer: it offers no less than three covered pools, a Nordic pool, and finally, a splashpad.
This configuration makes it possible to accommodate three different audiences at the same time. For example, you can receive a school audience in the pool hall which includes a learning pool and a sports pool.
The latter is a regulatory 25m pool in which competitions can also be organized up to the national level.
Next to it, separated by bay windows, the “fun” hall welcomes a family audience, with a pool equipped with water jets and a splashpad area.
The pool has an access ramp for people with reduced mobility, which is also very useful for lowering the equipment needed to lead aqua-bike sessions, aqua-gym.
The Nordic basin, meanwhile, is intended for swimmers. It is a 50 m long basin, with four water lines. It is located outside, but you enter it through an airlock inside the building and its water is heated to 27-28 ° C. It is perfect for training of accomplished swimmers, members of swim clubs. It is not a competition basin, which requires eight lanes and stands, which was not possible in Dole due to construction constraints and moreover, there are already some in Dijon and Besançon (France).
This configuration in three independent spaces is a big plus compared to the old one, which could only accommodate one audience at a time: each, coming to the Pierre Talagrand space, will therefore find a space dedicated to their aquatic practice. : sports, school, fun. However, we can, if necessary, connect and open all the pools to the same public at the same time, for example in summer. Modularity is total.
EVENTS
The air-conditioned sports hall and its 100 m2 terrace. More specifically intended for group classes in gymnastics, yoga, and pilates. It can also be used as a reception room. And to this end, it conceals many advantages. A picture window overlooks the honorary gymnasium. Another has a view of the Doubs, and even of Mont-Blanc, in good weather.
Finally, its terrace gives it a real cachet: it is ideal for organizing club evenings, post-match receptions, general meetings.
L’Espace Pierre-Talagrand, Dole du Jura, France – Building Information
Client: Communauté d’Agglomération du Grand Dole
Line-up: ISC
Project manager: TNA Architectes and Serge Roux Architectes
Project supervision: Thierry Nabères and Elise Thullier
Development and implementation monitoring: Annabelle Deverge and Julia Morawiec
Surface: 9,600 m2
Cost of the works: € 25,000,000
Delivery: 2021
Partners – Companies: C3B / S.ROUX / KATENE / ETAMINE / IMPACT ACOUSTIC / CAMPENON
Bernard Verazzi / VINCI Facilities
Materialization
V-Clip system stapled Burgundy limestone – Stone from Ampilly-le-Sec
Color changing prepainted sheet steel cladding – ST500 boards with standing seam profile (Arcelor Mittal)
Interior cladding:
o Acoustic with wooden slats in retified poplar, ecocertified PEFC-origin France
o Acoustics in wood wool on compacted rock wool – Purebel (Siniat) – 100% natural spruce wood wool,
PEFC certified-NATUREPLUS® environmental label
PVC coated stainless steel basins – Myrthapools technology
Splashpad water games – Vortex
Photographic credit © Paul Kozlowski
Drone photos © photoarchitecture.com
Phone: +33 3 39 27 01 74
L’Espace Pierre-Talagrand, Dole du Jura, France images / information received 161121 from TNA Architectes
Location: 21 Pl. Frédéric Barberousse, 39100 Dole, Jura, France
New Buildings in France
French Architectural Projects
Eastern France Buildings on e-architect:
“Hut of the Future”
Design: ETH Zurich and the Swiss Alpine Club (SAC)
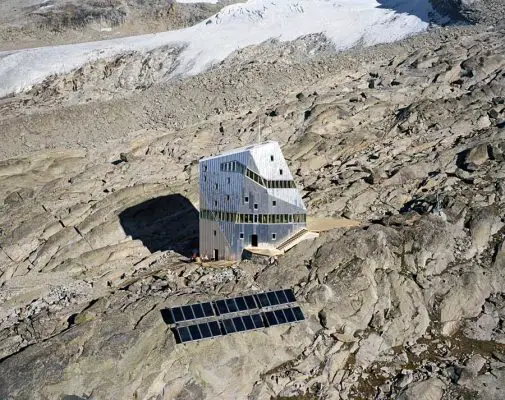
photo : ETH-Studio Monte Rosa/Tonatiuh Ambrosetti
Neue Monte Rosa Hut
Les Cabanes du Lac, Aix-les-Bains, department of Savoie, Auvergne-Rhône-Alpes, southeastern France
Design: Pietri Architectes
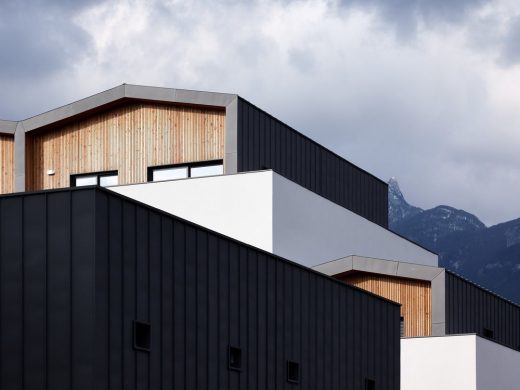
photography : Kevin Dolmaire
Les Cabanes du Lac in Aix-les-Bains
More French Alps buildings on e-architect:
Chalet Dag, Chamonix-Mont-Blanc, Haute-Savoie, France
Design: Chevallier Architectes
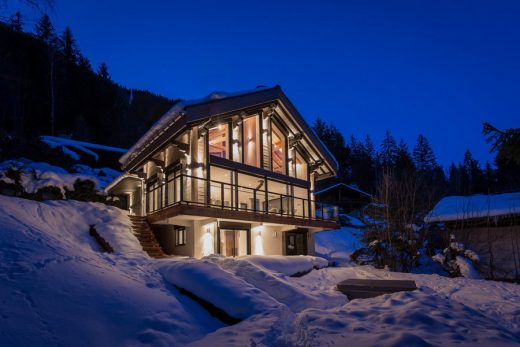
photo : Alexandre Mermillod Onixstudio.com
Chalet Dag in Chamonix – French Alps Property
Espace Killy Chalet Husky, Val d’Isere, Espace Killy mountain range, French Alps
Design: Jean-Charles Covarel
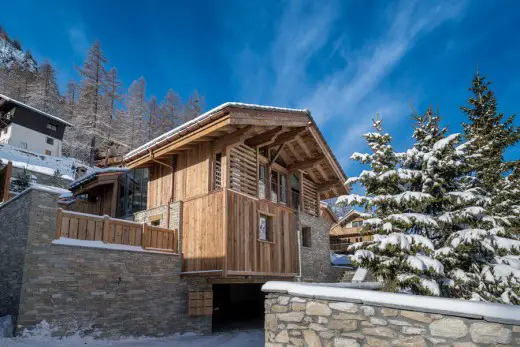
photograph © Athena Advisors
Chalet Husky, Val d’Isere – French Alps Accommodation
French Architectural Designs
Paris Architecture Tours by e-architect
French Architect – design firm listings
Comments / photos for the L’Espace Pierre-Talagrand, Dole du Jura – French Alpine Architecture design by TNA Architectes page welcome

