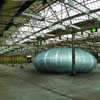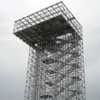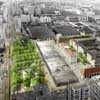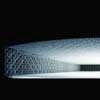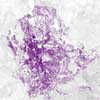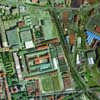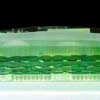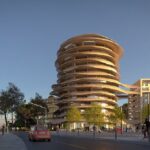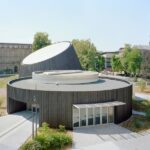Cité du Design Saint-Étienne, Architecture, Architect, Factory, French Design, Platine, Images
Cité du Design, France : Saint-Étienne Building
Cité du Design Building, Harbour basin of Saint-Étienne design by LIN, Architects
28 Feb 2008
Cité du Design Saint-Étienne
Dates built: 2006-09
Design: LIN Finn Geipel + Giulia Andi
Cité du Design Saint-Étienne
The Cité du Design in Saint-Étienne is a new and unique institution for research, education, communication and media, and design related services. It addresses diverse groups, combining urban and social activities with industrial and artistic expertise.
A single slender body, the Platine, is integrated into the site of the Manufacture d’Armes, a former arms factory. This monospace will act as a switchboard that links communication facilities to the many programmes set in the various buildings of the site. The observatory tower is the pioneering element that signifies the starting point of this transformation.
The city centre of SaintÉtienne is built densely into the hilly landscape of the Massif Central. It is made up of a dense grid of long, narrow streets that extend over a wide area, rising and falling over the undulated terrains.
The Manufacture was a blind spot – a place erased from public awareness. It was reduced to the few elements visible from the city: Grille, Bâtiment de l’Horloge, and the two gardens on both sides of the Place d’Armes.
The old factory facilities include courtyards, internal streets, gardens and wide spaces. Over time, they have been secluded from the rhythm of the surrounding city.
Eventually it was the gardens, flanking the Place d’Armes to the north and south, which most aptly represented this area of the city: overgrown and barely visible, falling into oblivion.
The archetypical arrangement of edifices was covered with an ever-changing landscape of industrial structures: chimneys, water towers, cooling plants and steam engines.
In 1889 the publicist Marius Vachon founded the Musée d’Art et d’Industrie, intent on reforming the relationship between the two domains. This serves as an early instance of what today can be regarded as the regions’s long tradition of design.
Arms were once produced in the elongated halls of the Bâtiment Ateliers. Later, they simply served as warehouses.
Inside the austere edifices, spacious halls form non-hierarchical, open structures. Here the serial repetitiveness of a few structural elements clearly reflects the Manufacture’s industrial origins.
The Cité du Design is being established on the premises of the former Manufacture d’Armes in Saint-Étienne as an international institution. However, it remains closely related to the local conditions. In fact, Saint-Étienne is a city with a long tradition in design and production, which the Cité du Design will continue to pursue. Furthermore, the old industrial site of the Manufacture bears a special relationship to Saint-Étienne’s industrial heritage.
Its location close to the city centre reflects the city’s historical urban structure. Due to the par ticular topography, factories were embedded into the city’s core, creating immediate spatial relationships with public spaces. Originally, Saint-Étienne’s urban growth was strongly confined by the topography of the surrounding landscape. In particular, its perpendicular orientation to the river Furan restricted the city’s expansion.
Based on the plans of the architect Dal’Gabbio, Saint-Étienne was restructured in the 19th century along a central street running parallel to the river. A rectangular grid provided the framework for clear-cut urban growth; densely built-up quarters varied with a sequence of public spaces. At the same time, large factories became part of the urban fabric.
The hills – artificially reshaped by the mining industry’s excavation activities over time – also defined the city’s natural boundaries. Supporting the densification of the centre and the city’s growth lengthways, they remained another essential factor in Saint-Étienne’s development. Where they did interfere with the rectangular grid, they caused dynamic deformations.
Today this development offers great oppor tunities of regeneration. After the gradual relocation of industries to the surrounding regions, disused islands were left behind. These vast open spaces, integrated into a dense and closely knit urban fabric, promote the region’s development from within the city centre.
After ceasing to exist as a factory, the Manufacture d´Armes became one of these islands.
The Manufacture’s composition – leading from the public square to the focal building of the Bâtiment de l’Horloge and following the rectangular sequence of individual buildings – was, representative purposes aside, based on the rational requirements of the production facilities. Over time, it became an indicator of how the place slowly fell into oblivion beyond its own boundaries.
By reviving the Manufacture, the Cité du Design is breathing new life into a place which had been lost to the city, reconnecting the place into local and international networks of relationships.
The Observatoire guides this process as an architectural element, which is not only a highly visible symbol of the Cité du Design, but also offers a unique view of the city. The transformation of the Manufacture into a lively central quarter can be followed step by step.
The Observatoire is assembled from hollow and solid profiles, connected by star-shaped nodes to create a delicate space frame.
The Manufacture becomes the Cité du Design. The Observatoire is the first element of this transformation. It is assembled onsite and installed next to the Bâtiment de l’Horloge.
The Observatoire is situated at the intersection of the Manufacture’s divers spaces. The Observatoire breaks up the predominance of the Manufacture’s symmetrical composition and hierarchy that exists between the showpiece-façade of the Bâtiment de l’Horloge and the production courtyards.
The viewing plat form is accessible through an elevator and two opposing sets of stairs within one open stairwell. The platform offers a new view on Saint-Étienne and its surrounding hills.
The process of the Cité du Design’s construction can be followed from within. Approaching from the city, the head of the Observatoire points behind the Bâtiment de l’Horloge, to the long-forgot ten back side of the site.
The Observatoire is not only a viewing platform, but also a strong symbol of the Cite du Design, visible from afar. Its presence is enhanced by controllable light elements that line the tower’s grid construction.
Cité du Design architects – LIN
Text: Finn Geipel, Giulia Andi, Simon Wiesmaier
Photography: Jan-Oliver Kunze, Finn Geipel, Jacques Cadilhac, Stefan Jeske
Illustration credits:
Ville de Saint-Étienne, Saint-Étienne
Balloïde Photo, Neuville de Poitou
Copyright: Jean Michel Place
Cité du Design Saint-Étienne : main page
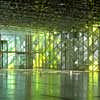
photo © LIN Finn Geipel + Giulia Andi photographer: Jan-Oliver Kunze, LIN
Location: Cité du Design, Saint-Étienne, France
New Buildings in France
French Architectural Projects
French Architectural Design – chronological list
French Architect Offices – design firm listings
Paris Architecture Walking Tours by e-architect
Zenith Saint-Etienne by Foster + Partners
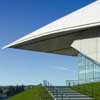
photo : Nigel Young
Comments / photos for the Cité du Design France page welcome

