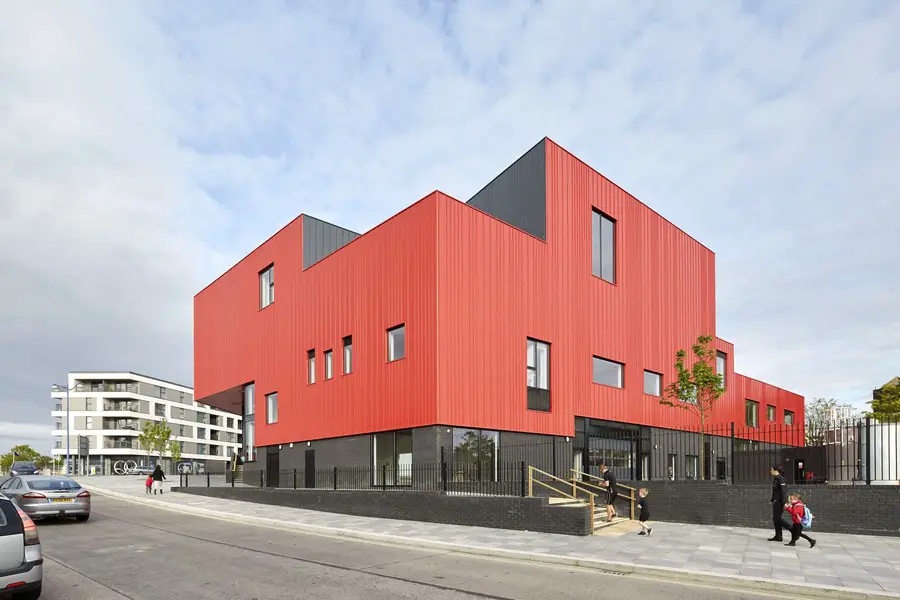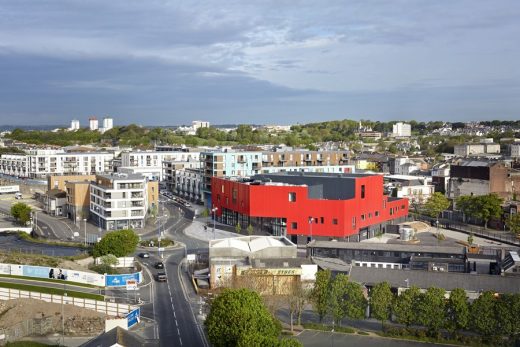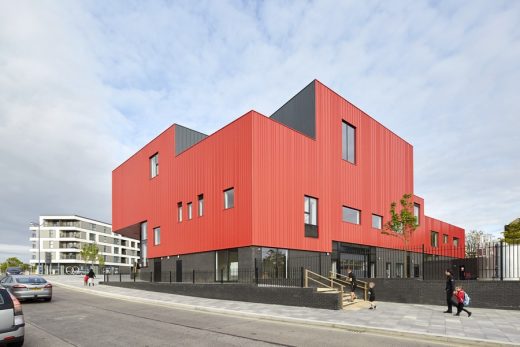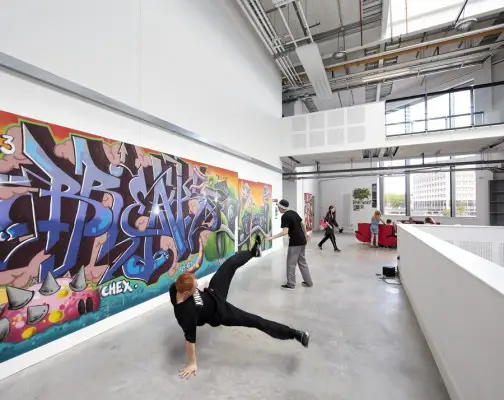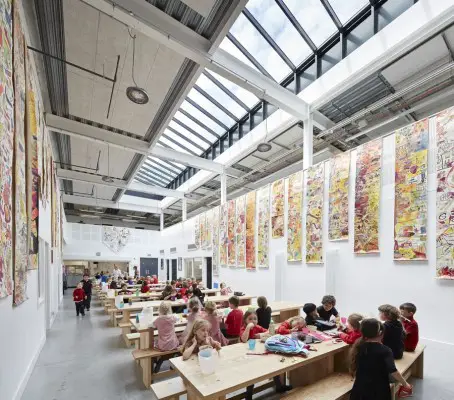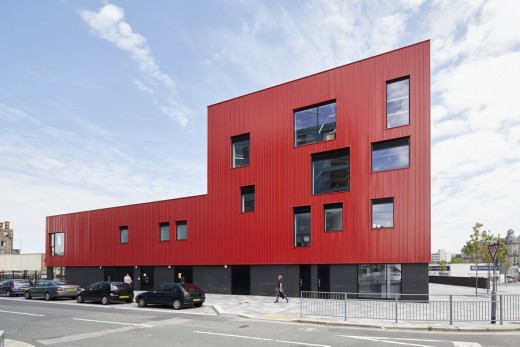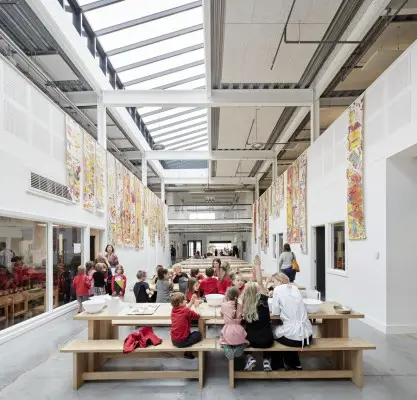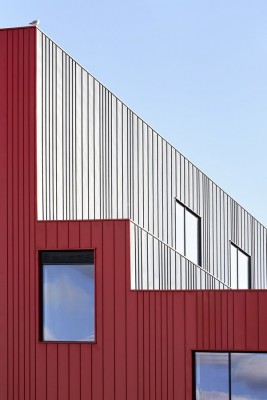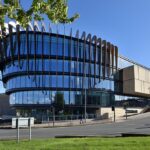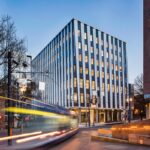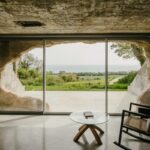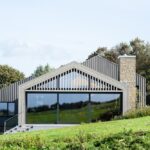Plymouth School of Creative Arts Building, The Red House Devon, Theatre Project, Architect
Plymouth School of Creative Arts Building, UK
The Red House Building, southwest England design by FCBStudios Architects UK
29 Dec 2015
Plymouth School of Creative Arts Building News
Location: Plymouth, England, UK
Design: Feilden Clegg Bradley Studios
Plymouth School of Creative Arts Design
Plymouth School of Creative Arts, The Red House, is a place to develop the richness and individuality of human creativity. This all-through school, located on an inner city brownfield site and sponsored by Plymouth College of Art, allows 4-16 year olds to connect with a local artistic tradition going back to 1845. Through making, performing and discovering, the school pursues its core intention of Creating Individuals and Making Futures.
Such ambition of creative educational ecology requires a departure from conventional teaching methods and spaces, in fact, such creative educational ecology requires inviting an entirely new habitat. Industrial in character and varying in height, plan, light and scale, the school’s design stimulates and charges the teaching environment. It is a place for making things – making ideas, making technology and making art.
Building good schools is more than an architectural challenge. It is also a societal, political and educational challenge. The Red House embraces some unconventional teaching methods where knowledge and creativity is encouraged to flow between teachers and peers.
There is no “art room”, art is made everywhere. The school’s values guided the design of this building, and the architects reciprocated by putting those values on show with three interlocking spaces to create clarity, legibility and a unique teaching atmosphere. This school could be a new prototype for creative learning. It is a building of the arts, a gateway to Plymouth, and a new heart for the local community.
Plymouth School of Creative Arts – Building Information
Client: Kier Construction
Location: Plymouth
Construction value: £9,500,000
Completion: March 2015
Photos: Hufton & Crow
Plymouth School of Creative Arts images / information from FCBStudios, Architects
Address: 22 Millbay Rd, Millbay, Plymouth PL1 3EG
Phone: 01752 221927
Location: 22 Millbay Rd, Millbay, Plymouth PL1 3EG, UK
Plymouth Architecture
Contemporary Architecture in south west England – architectural selection below:
The House in Plymouth
Design: Burwell Deakins Architects
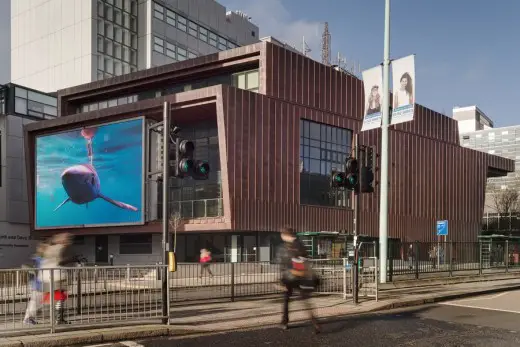
photograph © Christopher Heaney
Plymouth University Building – 9 Mar 2015
‘The House’ accommodates a 300 capacity auditorium, a flexible ‘white-box’ theatre and music rehearsal rooms, within an area of 1,540m2. The centre also houses communal areas, which can be used for improvisation or informal performances.
Pavilions Arena Plymouth
Design: BDP
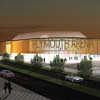
picture from architects
Pavilions Arena Plymouth
Plymouth Theatre Royal
Design: Ian Ritchie Architects
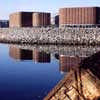
photo from architects
Plymouth Theatre Royal : Stirling Prize nominee 2003
University of Plymouth – Roland Levinsky building
Design: BDP + Henning Larsen Architects
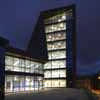
photo © HBG UK Ltd
University of Plymouth Building
Bircham Park masterplan, Derriford, North Plymouth
Design: S333 Architecture + Urbanism
Plymouth Masterplan
County Architecture in the Plymouth area
Eden Project, Cornwall
Design: Grimshaw Architects
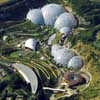
photo © SealandAerialPhotography
Comments / photos for the Plymouth School of Creative Arts Building design by FCBStudios Architects page welcome
Website : Plymouth School of Creative Arts

