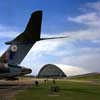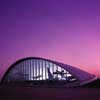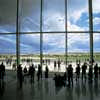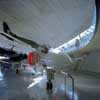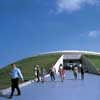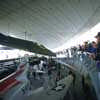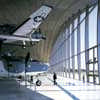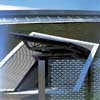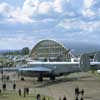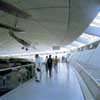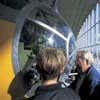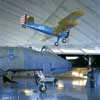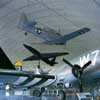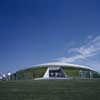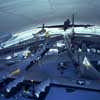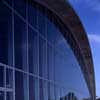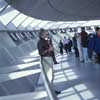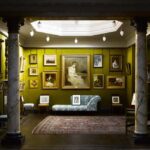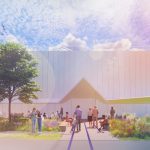American Air Museum, Duxford Building, Cambridgeshire Project, Photo, News, Design, Image
American Air Museum Duxford : Architecture
Development near Cambridge, England design by Foster + Partners Architects, UK
27 May 2009
Location: Duxford, Cambridge, southeast England, UK
Dates built: 1987-97
Design: Foster + Partners, architects
Photos : Nigel Young_Foster Partners
American Air Museum
Duxford airfield in Cambridgeshire was a Battle of Britain fighter station. Later, as one of a hundred US Airforce bases in Britain, it was the headquarters of the 78th Fighter Group. Now maintained by the Imperial War Museum, it has the finest collection of American aircraft outside the United States. Nineteen of its thirty-eight aircraft are airworthy and it attracts over 350,000 people each year to its summer air displays. The centrepiece of the collection is also the largest – a B-52 bomber.
The brief for the Air Museum looked to create a building that would commemorate the role of the American Air Force in World War II and the thousands of airmen who lost their lives. It was also to provide the optimum enclosure, in terms of humidity levels and UV protection, for the conservation of the B-52 and twenty other aircraft dating from World War I to the Gulf War. Equally important, there was also a desire for the Museum to highlight the take-offs and landings during air shows and create a window onto the runway.
The dimensions of the B-52 (a 61-metre wingspan and 16-metre-high tail fin) established the buildings height and width, and provided the principle axis through which the Museum is entered. Enveloped by a single vaulted enclosure, the buildings drama comes from the powerful arc of this roof – engineered to support suspended aircraft – and the sweep of the glazed southern wall overlooking the runway. In addition to this fully glazed elevation, a continuous strip of glass around the base of the vault washes the interior in daylight. The result is a light and open space, despite the fact that the structure is partly sunk into the ground, a formal device that has been compared to the airforces blister hangars, which were designed to be invisible from the air. In 1998 the Museum won the Stirling Prize RIBA Building of the Year Award. The jury wrote: The success of this project lies in the resonance between the elegant engineered form of the building and the technically driven shapes of the aeroplanes. The building itself sustains the fascination of these objects.
Client: Imperial War Museum at Duxford, American Air Museum in Britain
Consultants: Ove Arup & Partners, Davis Langdon and Everest, Roger Preston & Partners, Aerospace Structural and Mechanical Engineering, Hannah Reed and Associates, Rutherford Consultants
American Air Museum Duxford images / information from Foster + Partners
American Air Museum architect : Foster + Partners
Location: Duxford, Cambridgeshire, south east England, UK
English Building Designs
English Architecture
New English Architectural Designs : current, chronological list
Morlands Farm Dutch Barn, Sussex
Design: Sandy Rendel Architects
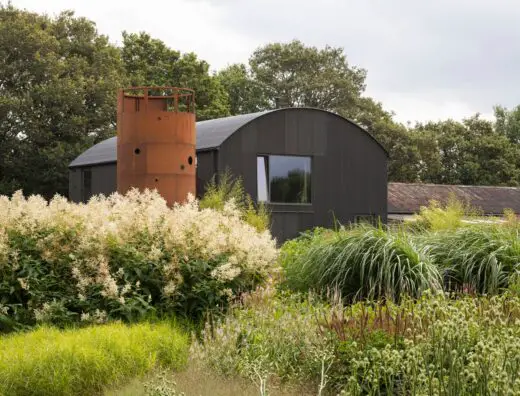
photograph : Richard Chivers
Morlands Farm Dutch Barn
Flimwell Park, Hawkhurst Rd, Flimwell, Ticehurst, Wadhurst, East Sussex
Design: The Architecture Ensemble
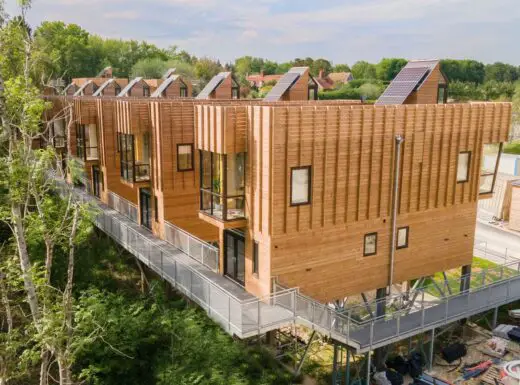
photo : The Shoot Lab
Flimwell Park
Duxford Air Museum : Stirling Prize Winner 1998
Foster + Partners Buildings
Key Buildings by Foster + Partners – Selection
Comments / photos for the American Air Museum England Architecture design by Foster + Partners Architects page welcome

