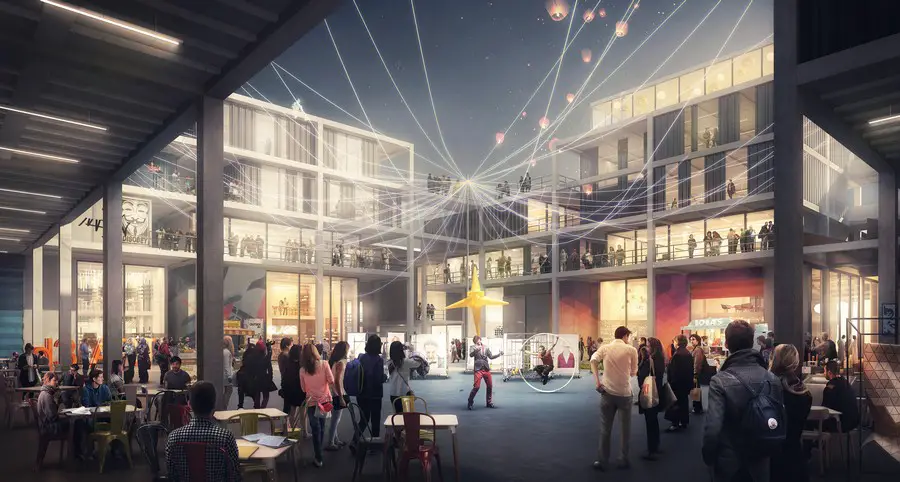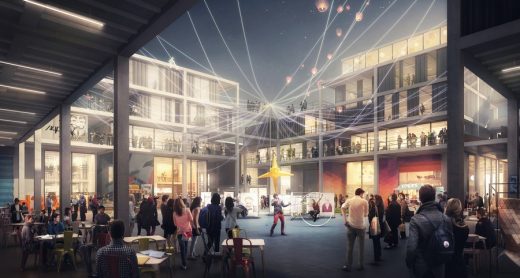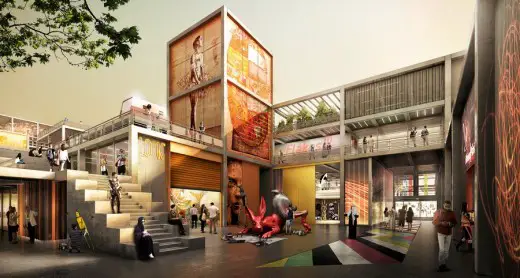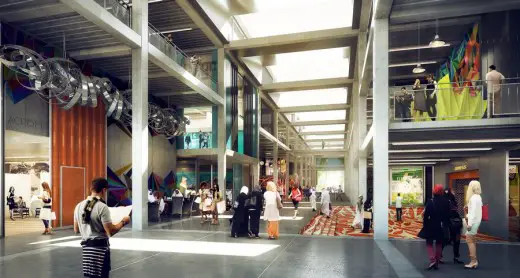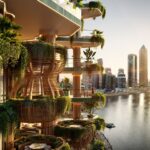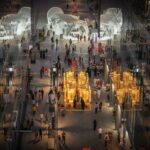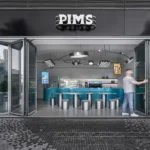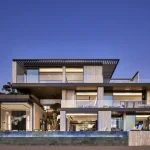Dubai Design District, UAE Masterplan, d3 Building, Foster + Partners Architecture, d3 Image
Dubai Design District
UAE Masterplan: d3 – design by Foster + Partners, architects
5 May 2015
Dubai Design District Masterplan
Design: Foster + Partners, architects
Location: Dubai, UAE
Dubai Design District awards Foster + Partners to design phase 2 of its Masterplan
Following the delivery of phase 1 of its masterplan, Dubai Design District (d3) has revealed development plans for a dedicated Creative Community which will cover around 1,000,000 square feet within d3. The development will sit alongside the newly developed ‘core buildings’ and act as a thriving cultural epicentre at d3, inspiring emerging designers and artists, and attracting visitors to the area.
Phase 2 of the project is expected to officially open its doors in 2017, providing an incubator for emerging local designers and artists, as well as bespoke environment for art galleries and studios wanting to showcase their pieces. The Creative Community is designed to evolve organically, as its unique ability to adapt to any purpose will enable year round use of the built environment to cater for regular changes in its occupancy.
The concept behind the developments is the result of an ongoing dialogue between d3’s management team and the region’s existing pool of creative talent, which included focus groups, workshops, and a series of one-to-one sessions. Inspiration was also sought by visiting leading design destinations around the world, including New York’s Meatpacking District and East London’s Shoreditch, to better understand the core ingredients that make them popular and relevant.
During an official visit earlier this year to view the d3 master development, Her Highness Sheikha Latifa Bint Mohammed Bin Rashid Al Maktoum, Vice Chairman of the Dubai Culture & Arts Authority, formally endorsed plans to develop the Creative Community as her substantial experience in encouraging local talent and inspiring their creativity will help towards building a vibrant and culturally rich society.
The Creative Community’s final design was chosen following a competitive process involving a number of highly regarded architecture firms. The winning design, produced by Foster + Partners includes flexible offices; co-working communal facilities; outdoor display venues; pedestrianized spaces; climate solutions; an emphasis on creating vibrant and attractive landscaping; and a contemporary approach to architecture. This will all be actively fused together with year-round place management and event activations.
Mohammad Al Shehhi, COO of d3 commented:
“d3’s pioneering Creative Community will help to foster the growth of the UAE’s design industry by acting as a dedicated destination for all things design, fashion, art and luxury. An exciting year round programme of events and activities will drive visitor footfall to d3 and increase international appreciation for regional creative talent.
“We have undertaken extensive research and fact finding, to better understand what makes design communities really thrive. We quickly established that one of the key ingredients for a flourishing design scene, that will grow as people inhabit the area, is affordable space designed to inspire creativity. The design of d3’s Creative Community by experts such as Foster + Partners offers a fully-fledged community that will be a fantastic melting pot of innovative and creative talents, as well as emerging and established brands.”
“With a variety of sustainable building designs, state-of-the-art infrastructure and other architectural features being developed from the outset, d3’s Creative Community will be a unique, vibrant and charismatic destination, which also enables a legacy that can propel d3’s place amongst the world’s leading creative centres.”
Gerard Evenden, Studio Head at Foster + Partners, said:
“This is an exciting initiative, which supports young creatives, and allows Dubai’s design scene to flourish from within. Approaching the brief, our first step was to explore the balance of activities in a successful, youthful, creative hub, and to understand the aspirations of the different users. We analysed the way that spaces were being used, and then brought a variety of functions together to encourage collaboration between disciplines. This, combined with the highly flexible modules, will help to create a thriving, self-sustaining community. We are honored to be given this opportunity to work on such a rewarding project and we look forward to collaborating closely with the d3 team to deliver a concept that helps support the growth of the Emirate’s creative industries.”
Dubai Design District Masterplan images / information from Foster + Partners
Location: Dubai Design District – d3, UAE
Dubai Architecture
Dubai Architecture – UAE Buildings
Website: Dubai Design District d3
Comments / photos for the Dubai Design District Masterplan – d3 UAE Development page welcome
Dubai Design District Masterplan : page
Website: Foster + Partners

