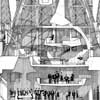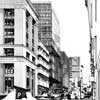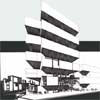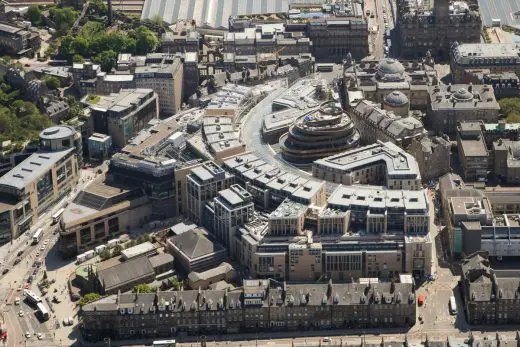Drawings developments, Building drafting, Design property project, CAD and 3D working news
Architectural Drawing
Architectural Drawing – Built Environment Information: Building Links
Drafting Buildings
Architecture Drawing
An architectural drawing or architect’s drawing is a technical drawing of a building (or building project) that falls within the definition of architecture. Architectural drawings are used by architects and others for a number of purposes: to develop a design idea into a coherent proposal, to communicate ideas and concepts, to convince clients of the merits of a design, to enable a building contractor to construct it, as a record of the completed work, and to make a record of a building that already exists.
source: wikipedia

drawing by architect Alan Dunlop
I feel a connection to Alan’s drawings as they express ideas, they express intent. A recent visit to a celebrated School of Architecture degree show revealed some CAD drawings with as much life as a limp lettuce. Drawing connects, the intuitive variation of lineweight especially, but also – in the right hands – a grounded feel for texture, framing and proportion. It is direct, without the middleman software of CAD and 3D. Alan has a talent, but it is too rare. We try and celebrate it here in a small way.

image by architect Alan Dunlop
Traditionally Architectural Drawing was done with pencils and latterly in the 20th Century with Rotring pens. As an architecture student from 1989 to 1995 I was familiar with the routines and rituals of cleaning out Rotring pens. I started with the standard set, I think it was .25,.35 and .5. Over time I added a big fat .7 for ground lines and then a .18 for fine detail. The latter’s nib was so thin it broke fairly soon and by the end of my time studying I’d gone through quite a few 0.18’s!
My mother and my grandfather were both keen artists and I probably inherited some of their abilities so by the age of 12 was already exhibiting (and selling) drawings and paintings and have shown work in places such as London, Manchester and Birmingham.
I did Art all the way through school with ‘Architecture’ as my portfolio in Sixth Year, the final year in the Scottish System (CSYS). I studied artists such as Gottlieb and Motherwell plus architects such as Mies and Corb.

image by architect Alan Dunlop
By the time I had left Manchester School of Architecture for the Bartlett School of Architecture in London I had started to develop a range of drawings / paintings but my focus was on using acrylic paints using vibrant colours overlaid with crisp arrow straight lines – a merging of expressive painting with architectural drawings. My favourite painters were (still are!) Derain and Vlaminck, I loved their exuberant colours. I’d studied Impressionists and Post-Impressionsists in my Secondary School years as core curriculum but felt the latter two artists just hit it right for me, expressive without the loss of scene that abstract art can exhibit, eg Pollock.
Adrian Welch, architect and Editor of e-architect.
Architecture in Scotland
Contemporary Architecture in Scotland – architectural selection below:
Architects: BDP Glasgow studio + Allan Murray Architects

image courtesy of architects practice
St James Quarter Edinburgh
Architecture Design
Contemporary Building Designs – recent architectural selection from e-architect below:
Comments / photos for the Architecture Drawings Information page welcome.
