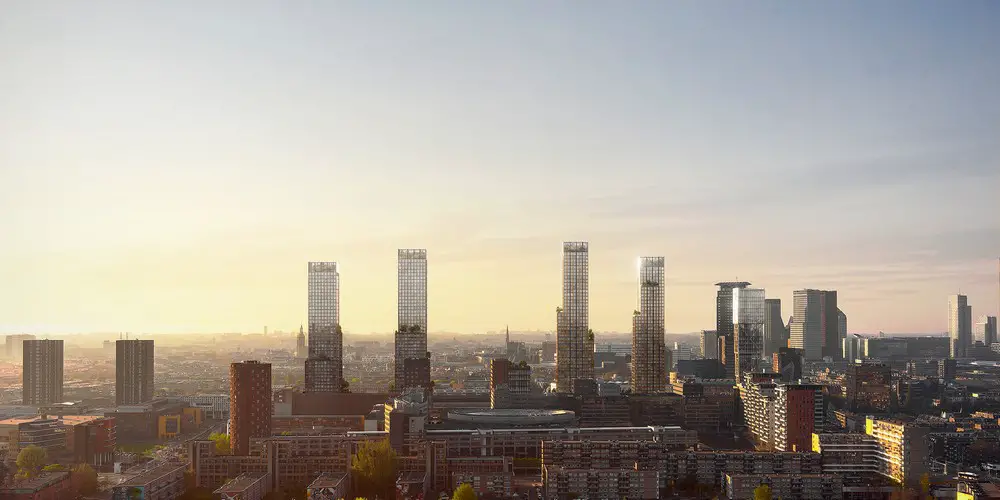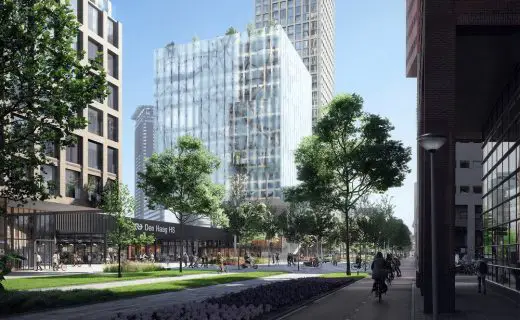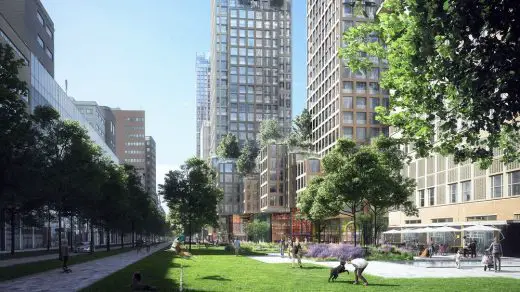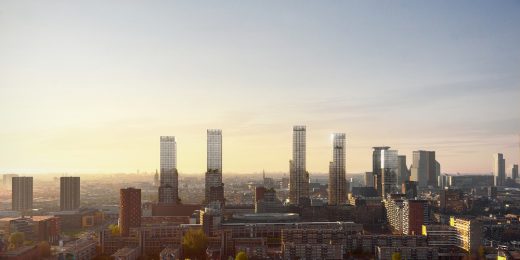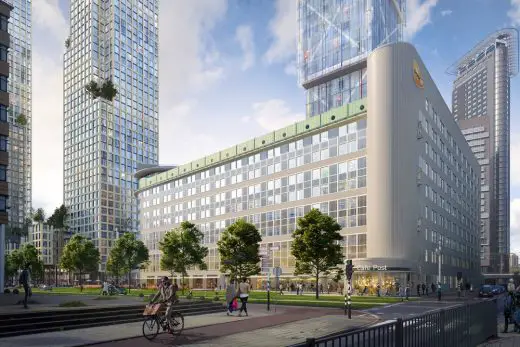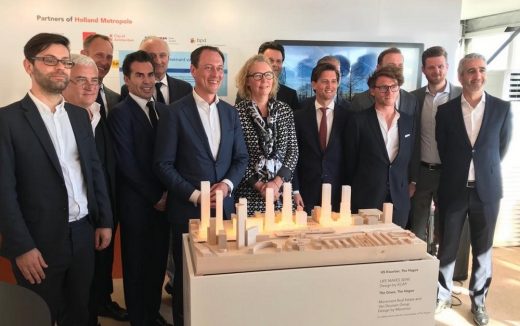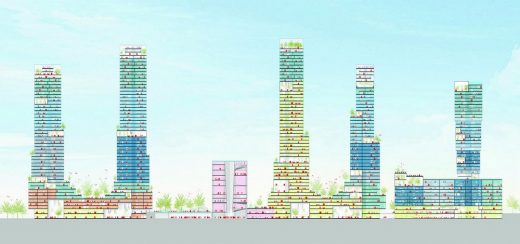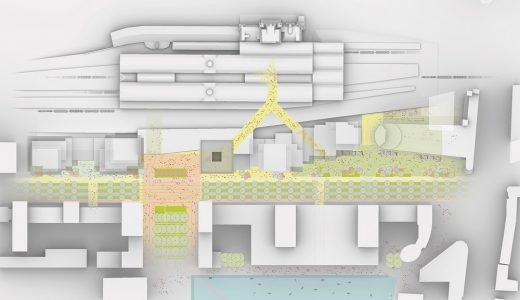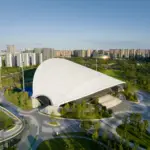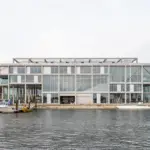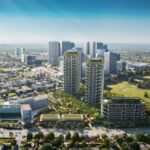HS Kwartier The Hague, CID Building Images, City Residential Property Holland
HS Kwartier Den Haag
Contemporary Dutch Buildings at Central Innovation District design by KCAP, The Netherlands
13 Mar 2019
Location: adj. Hollands Spoor station, Laakhavens, The Hague, the Netherlands
Design: KCAP Architects&Planners
KCAP designs urban vision HS Kwartier The Hague
Renders © KCAP & WAX / © KCAP
HS Kwartier Den Haag – The Hague Urban Vision
Rotterdam, March 13th, 2019 – Many cities face the challenge to provide for more housing in inner-city areas. So does the city of The Hague, where in the coming years the former industrial and port area of Laakhavens will be transformed into an attractive area for living and working.
HS Kwartier, the area around Hollands Spoor station, is part of this development. It is also one of the three poles of the Central Innovation District (CID) and of supra-regional importance for future-oriented economic development.
The area development of HS Kwartier will give an impulse to both the environment around Hollands Spoor station and the connections with the centre of The Hague. As an urban planner, KCAP is responsible for the urban vision HS Kwartier, commissioned by LIFE makes SENS. KCAP is also involved as architect in the transformation of the monumental Stationspostgebouw. As the future headquarters of PostNL, this historically valuable building will play an important role in HS Kwartier.
The area around Hollands Spoor station is characterised by excellent accessibility and a mix of various functions. The area will be densified with a mixed urban program of around 245.000 m2, including a large amount of housing, offices, education, student housing, hotels, culture, restaurants and retail. Part of the development is reserved for a program that gives substance to the ambitions of the CID. In addition, the area development focuses on the design of the public space, attractive new walking and cycling routes will be created and innovative mobility concepts will be introduced.
Five towers around the Hollands Spoor station will accommodate the program and strengthen the skyline of The Hague. The shifted position of the volumes creates a varied streetscape with lively ground floor areas. The staggered facades with balconies and terraces give a feeling of transparency. In this way, the buildings are based on the human scale, despite the high density. On the Laakhaven’s side of Hollands Spoor station, a beautiful city entrance is created that connects both sides of the railway. This also includes a lively and functionally redesigned station square.
The area development for Laakhavens will be presented today at the real estate fair MIPIM in Cannes in the Holland Metropole Pavilion where an agreement between LIFE makes SENS and the municipality of The Hague will be signed and where the model of HS Kwartier can be seen until March 15th.
Visuals © KCAP and WAX / © KCAP
HS Kwartier Den Haag, Laakhavens images / information from KCAP Architects&Planners
Location: Laakhavens, Den Haag, the Netherlands, western Europe
Architecture in Den Haag
Eurojust
Architects: Mecanoo
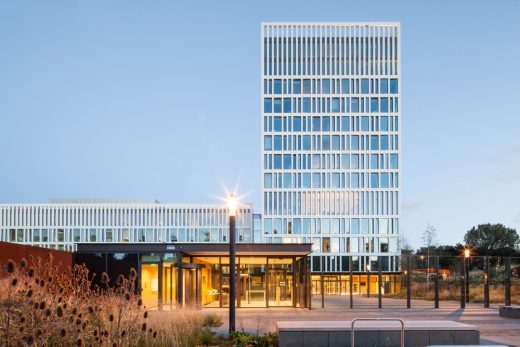
photo from architects
Eurojust Den Haag
Design: Studio Komma / The Men of Foam
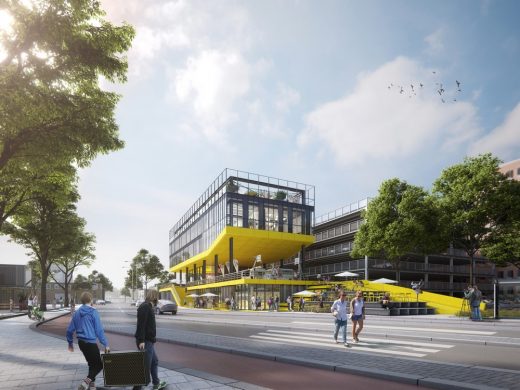
image © images Studio Komma / The Men of Foam
ZIP2516, Binckhorstlaan, Den Haag
Lightrailstation Den Haag
Design: Architekturbüro ZJA Zwarts & Jansma Architects / Knippers Helbig Advanced Engineering
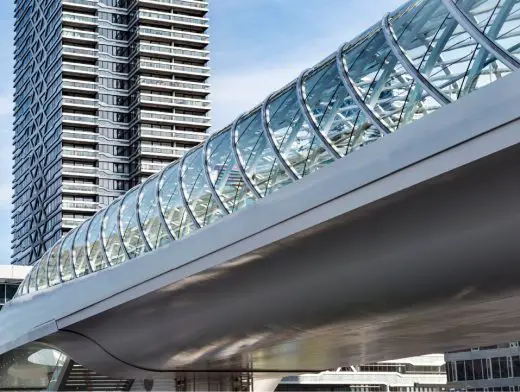
exterior image: Pietro Savorellit
Lightrailstation Den Haag
Voorlinden Museum Building, Wassenaar, province of South Holland
Design: Kraaijvanger Architects with Arup
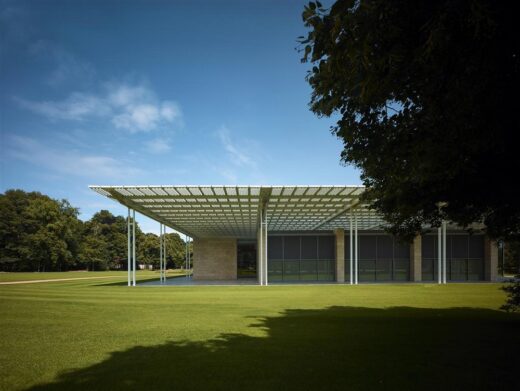
exterior image: Pietro Savorellit
Voorlinden Museum Building
Duivenvoorde Castle portrait pavilion Building
Amsterdam Architecture – contemporary building information
Amsterdam Buildings – historic building information
Comments / photos for the HS Kwartier The Hague Buildings design by KCAP Architects&Planners, the Netherlands, page welcome

