WAZ Media Essen Office Building, Ruhrgebeit Architecture, German HQ Architect
WAZ Media Office Essen Building
Ruhrgebeit Building, North Rhine-Westphalia, Germany design by AllesWirdGut architects studio.
post updated 7 September 2024
Essen, Germany
Design: AllesWirdGut, Vienna
WAZ Media Office in Essen
Generous, confident, clear and open
18 Jan 2013
WAZ Media Office Essen
The Austrian architectural office AllesWirdGut starts the new year in a big way: AllesWirdGut were commissioned to build the corporate headquarters of the international WAZ Media Group—best known in Austria a the co-owner of the leading local tabloid “Kronenzeitung”—at their corporate home base in Essen, Germany.
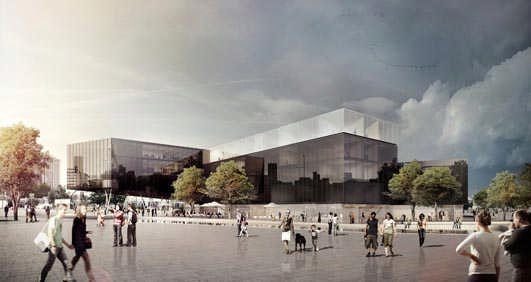
image © AllesWirdGut Architektur ZT GmbH
The project has a gross floor area of 36,000 sqm. AllesWirdGut convinced decision-makers with a future-oriented use concept, creating—with a design comprised of several volumes—a landmark and sustainable business premises for the client.
The jury statement says that “The proposal is informed by a clear and confident urban-design attitude, as is adequate for the new WAZ building as part of the cityscape. The total configuration provides the media hose with a landmark and identity-forming new company address.”

image © AllesWirdGut Architektur ZT GmbH
A longitudinal volume provides the backbone of the urban development site called “Grüne Mitte” (“Green Middle”). Three annexes extending from it point like fingers to the outdoor spaces of the adjacent residential estates. A variation of different spaces is offered both in the interior and the outdoor areas. The endpoint of the urban design ensemble is the WAZ Media Tower.
The premises comprise public spaces (lobbies, a restaurant, conference areas and lounging zones), areas for business use including editorial departments and offices, a children’s day care center, and training rooms.
The design concept is based on colors: black, silver, and white, as an allusion to the printing process (black ink, silver dies, white paper).
The entire outdoor areas are planned to have uniform flooring of large terrazzo-concrete pavement tiles, which emphasize the urban character of the ensemble. Dense rows of trees are interspersed with lawn strips and court-like green areas. A generous water plaza connects the two public-realm spaces “Grüne Mitte” and “Berliner Platz”.
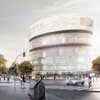
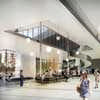
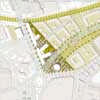
images © AllesWirdGut Architektur ZT GmbH
WAZ Media Office Essen images / information from AllesWirdGut
Location: Essen, Germany, western Europe
German Building Designs
Another Ruhrgebeit Building on e-architect:
St Antony Hütte in Oberhausen
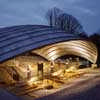
photo : Deimel & Wittmar
St Antony Hütte in Oberhausen
Ruhrgebeit Buildings
Architecture in cities near Essen
Essen Buildings Designs
Haus der Essener Geschichte, Bismarkstraße
Ahlbrecht Felix Scheidt Kasprusch
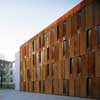
photo : Deimel & Wittmar
Haus der Essener Geschichte
ThyssenKrupp Quarter
JSWD Architects / Chaix & Morel et Associés
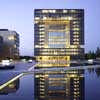
photo from architects
ThyssenKrupp Quarter Essen
Ruhrgebeit Buildings
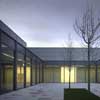
picture : Christian Richters
Comments / photos for the WAZ Media Office – Essen Building page welcome




