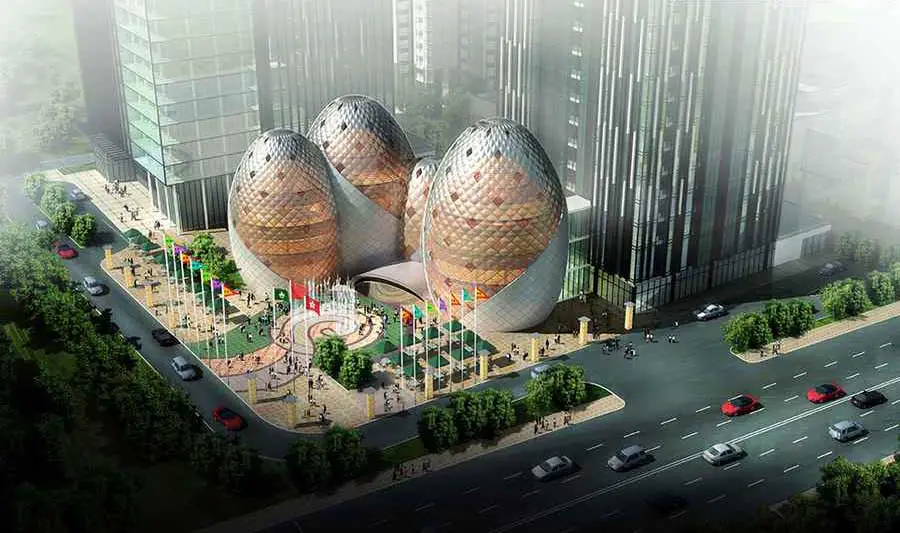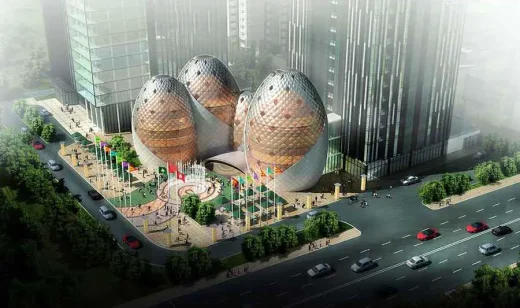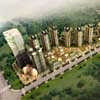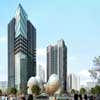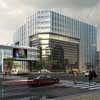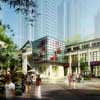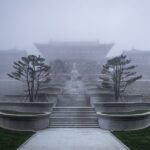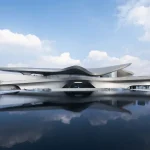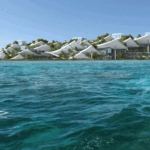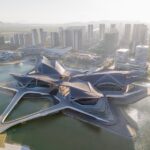Chengdu Silk Museum Design , Sechuan Province Building Architect, Architecture Picture
Silk Museum Chengdu, China : Sechuan Building
Chengdu Silk Museum building, Sechuan Province News design by hpa architects
10 Nov 2011
Silk Museum design competition win for hpa
Design: studio hpa
Chengdu Silk Museum
Recently rebranded architecture studio hpa (Ho and Partners Architects) have won an international design competition for a mixed use development in Chengdu, China.
The majority of entries came from Chinese Design Institutes collaborating with international firms such as Japan’s Kengo Kuma.
Hong Kong based hpa’s winning proposal includes 230,000 m2 of commercial use GFA, 240,000 m2 of residential GFA and ancillary uses such as the Silk Museum which account for the remaining of a 600,000 m2 total GFA development.. hpa utilizes a split site configuration for separate “urban” and “rural” zones within the project.
Along with a Silk Museum this cultural industry development project will include shopping streets, a high rise Grade A office tower, low rise “garden” offices, and apartments in high and low rise residential blocks.
The Chengdu Silk Museum design adopts the shape of a silkworm pupa and merges five pupae together in a configuration that will shape grand exhibition spaces. ETFE “pillows” and aluminium cladding will be used to create a larvae shell.
To promote and pay homage to the culture of Shudu (Sichuan) and to reflect the image of the Southern Silk Road, nine “town squares” will be linked along a “silk road”. Each square will represent, by landscape or architectural imagery, nine Sichuan cities along the “silk road” including Nanchong, Chengdu, Leshan, Yibin, Zhaotong, Qujing, Chuxiong, Kunming and Dali. The unique architectural characteristics of Sichuan will be integrated with modern construction techniques to create a new Chinese-style living experience.
Chengdu Silk Museum images / information from studio hpa
Location: Chengdu, People’s Republic of China, Asia
Chengdu Architecture
Luxe Lakes CPI Island
Architecture: Cheng Chung Design
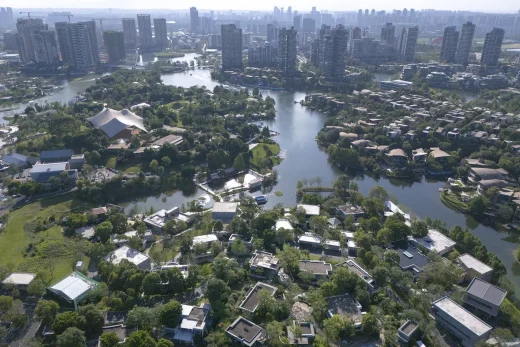
photos by Existing Architecture, Blue Orange Photography
Luxe Lakes CPI Island
Chengdu City Museum
Design: Sutherland Hussey Architects
Chengdu Museum building
Design: Steven Holl Architects
Chengdu building complex
Technology and Science Enterprising Centre
Design: Paul Andreu Architects
Chengdu building
Chicony Plaza
Design: Goettsch Partners
Chicony Plaza Chengdu
GINGKO BACCHUS Restaurant
Design: Graft
Chengdu Restaurant
Architecture in China
Contemporary Architecture in China
China Architecture Designs – chronological list
Chinese Architect – Design Practice Listings
Shanghai Architecture Walking Tours
, Beijing
Architects: Foster + Partners
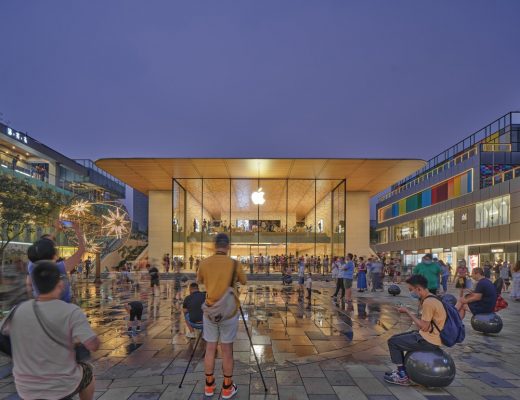
image courtesy of architects
Apple Sanlitun Store
The design is the result of a close collaboration between Apple’s teams and the integrated engineering and design teams at Foster + Partners.
Chinese Buildings – Selection:
Comments / photos for the Silk Museum Chengdu design by hpa architects page welcome.

